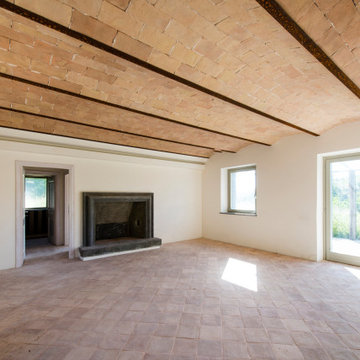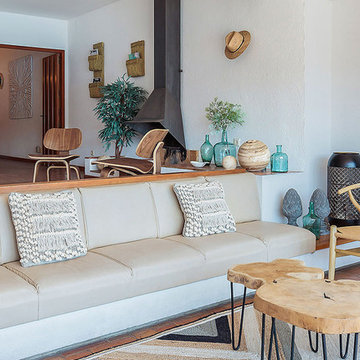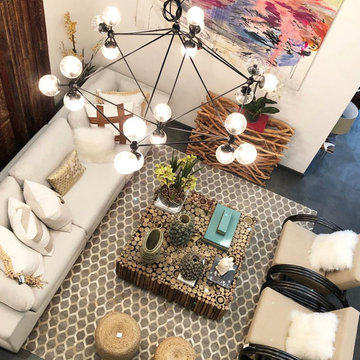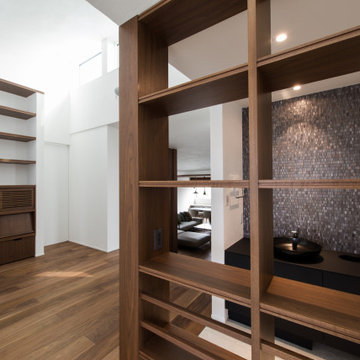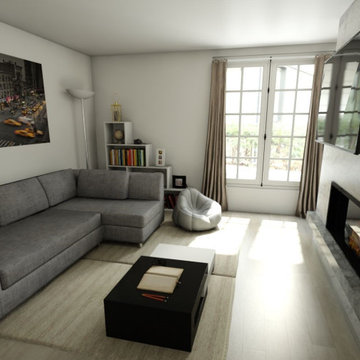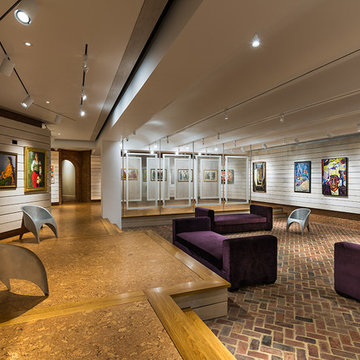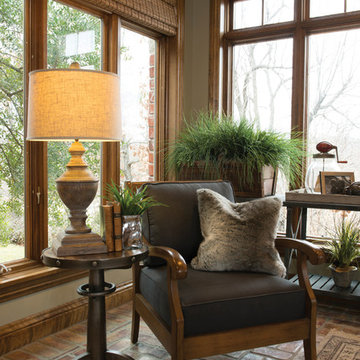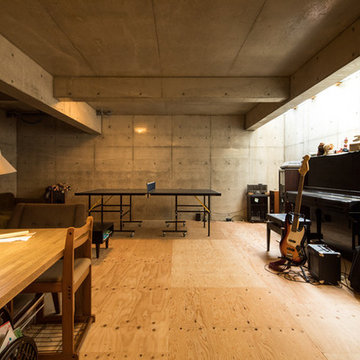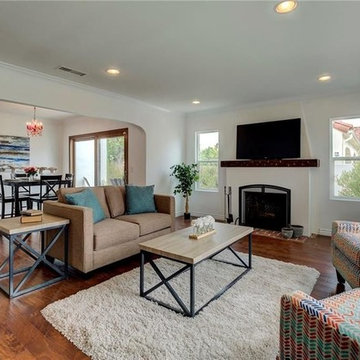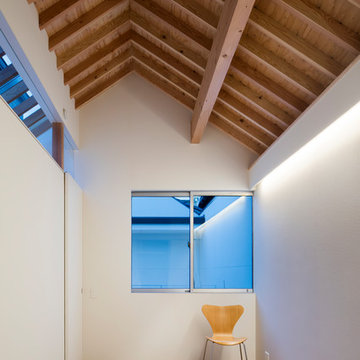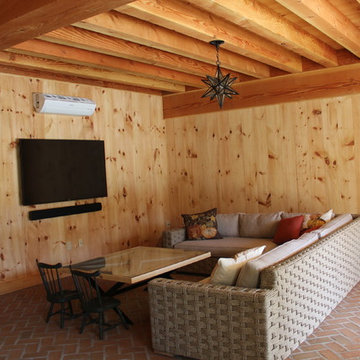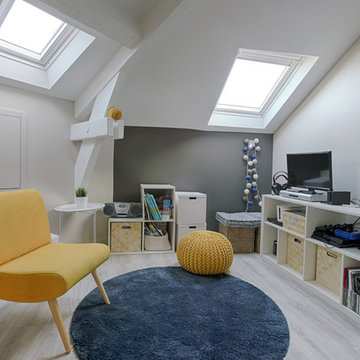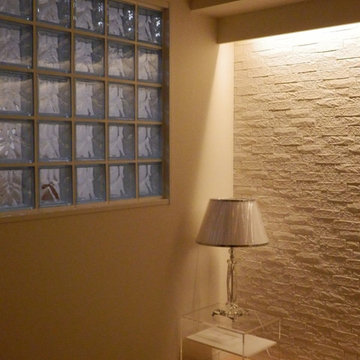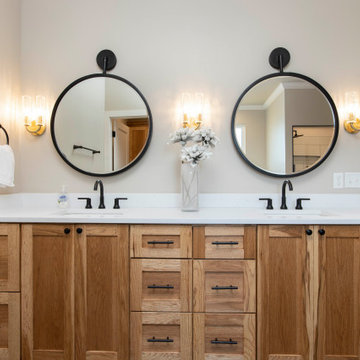Family Room Design Photos with Plywood Floors and Brick Floors
Refine by:
Budget
Sort by:Popular Today
161 - 180 of 529 photos
Item 1 of 3
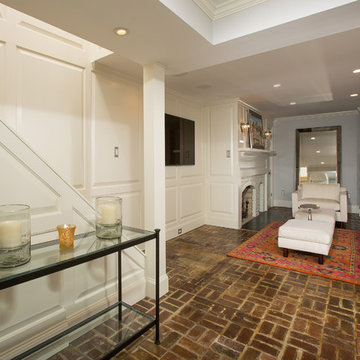
Below the kitchen, the homeowners had a family room that was rarely used because access could only be obtained from the outside of the house by way of a set of super steep cement stairs. Our plans brought the exterior set of stairs inside. New skylights above these stairs drive natural light down to the basement, and the extra space above the now interior stairs gives the kitchen more breathing room.
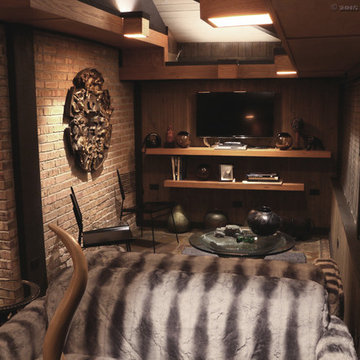
Reading and Television Wing of the Masterbedroom with Wall Mount T..V and Shelving, Chinchilla Sofas, Paul McCobb Chairs, Bertoila Coffee Table Photo by Transcend Studios LLC
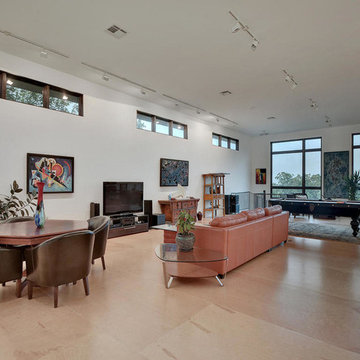
RRS Design + Build is a Austin based general contractor specializing in high end remodels and custom home builds. As a leader in contemporary, modern and mid century modern design, we are the clear choice for a superior product and experience. We would love the opportunity to serve you on your next project endeavor. Put our award winning team to work for you today!
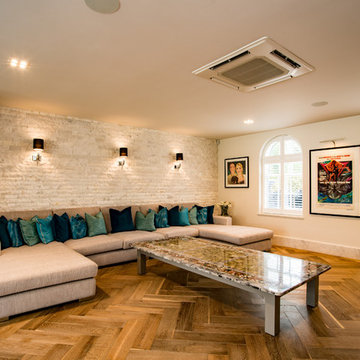
Star White Split Face feature wall.
Star white polished marble skirting.
Herringbone wood flooring.
Materials supplied by Natural Angle including Marble, Limestone, Granite, Sandstone, Wood Flooring and Block Paving.
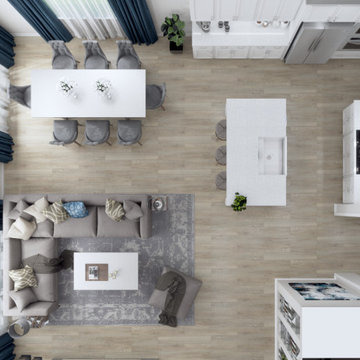
A double-deck house in Tampa, Florida with a garden and swimming pool is currently under construction. The owner's idea was to create a monochrome interior in gray tones. We added turquoise and beige colors to soften it. For the floors we designed wooden parquet in the shade of oak wood. The built in bio fireplace is a symbol of the home sweet home feel. We used many textiles, mainly curtains and carpets, to make the family space more cosy. The dining area is dominated by a beautiful chandelier with crystal balls from the US store Restoration Hardware and to it wall lamps next to fireplace in the same set. The center of the living area creates comfortable sofa, elegantly complemented by the design side glass tables with recessed wooden branche, also from Restoration Hardware There is also a built-in library with backlight, which fills the unused space next to door. The whole house is lit by lots of led strips in the ceiling. I believe we have created beautiful, luxurious and elegant living for the young family :-)
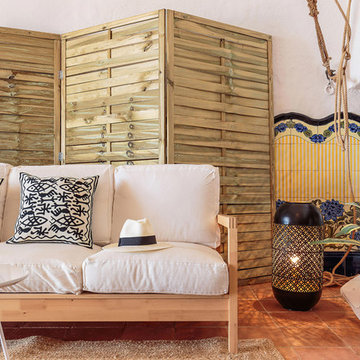
Antiguamente este espacio servía para guardar la embarcación. Hoy se ha reconvertido en un espacioso estar donde resguardarse del calor en verano o del frío y la tramontana en invierno. Detalle.
Family Room Design Photos with Plywood Floors and Brick Floors
9
