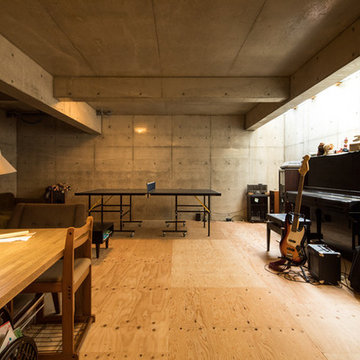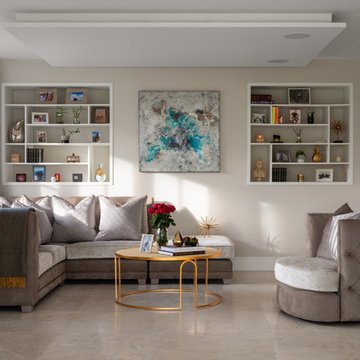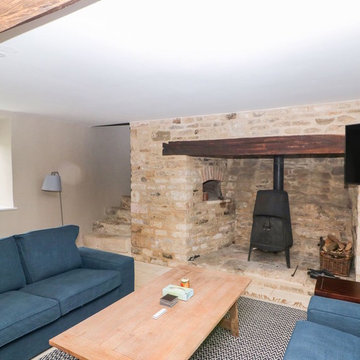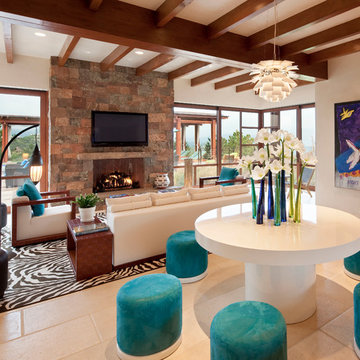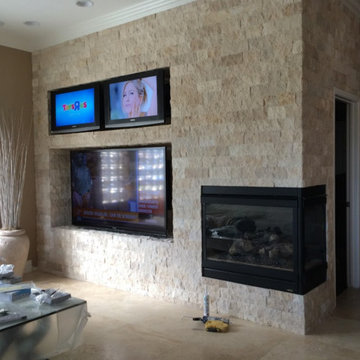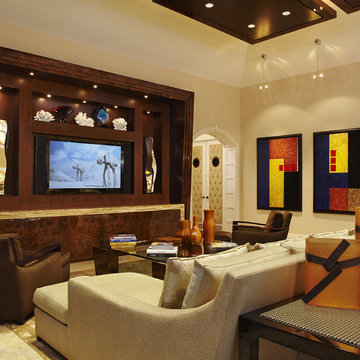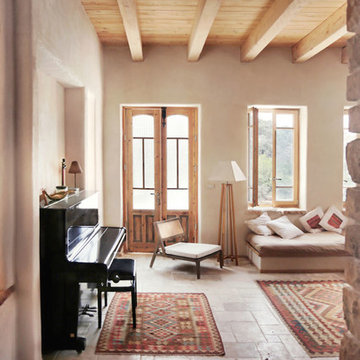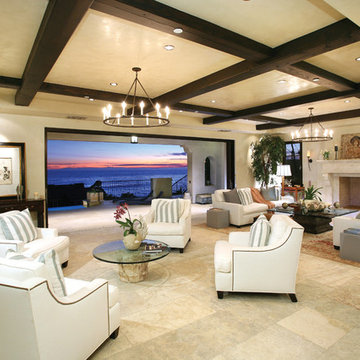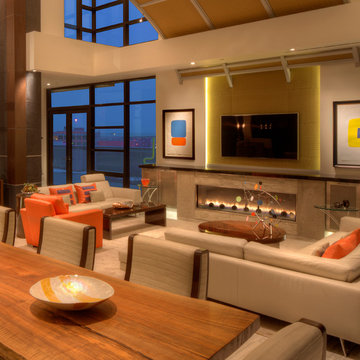Family Room Design Photos with Plywood Floors and Limestone Floors
Refine by:
Budget
Sort by:Popular Today
61 - 80 of 1,084 photos
Item 1 of 3
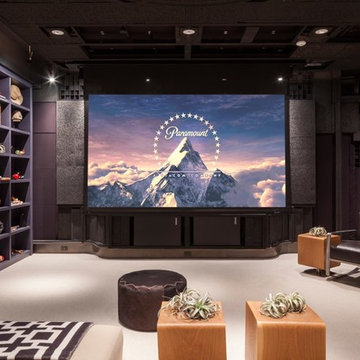
The home theater is connected with the music room that also works like a recording studio.
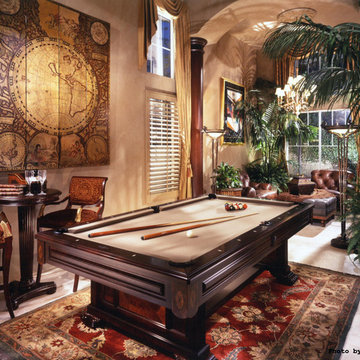
A billiards room in old world elegance with cigar and brandy lounge featuring a hidden bar.
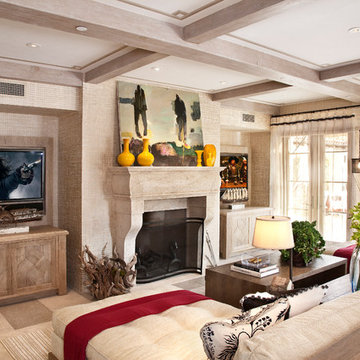
Neolithic Design is the ultimate source for a solid hand-carved limestone firpelace mantels. We stock a huge collection new hand carved and reclaimed fireplaces in California for fast delivery but I are also masters for creating a custom tailored mater piece for your home.
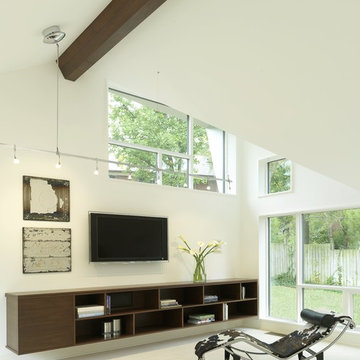
View of renovated Family Room, with custom built walnut storage wall mounted, and limestone tiles.
Alise O'Brien Photography

Opposite the kitchen, a family entertainment space features a cast concrete wall. Within the wall niches, there is space for firewood, the fireplace and a centrally located flat screen television. The home is designed by Pierre Hoppenot of Studio PHH Architects.
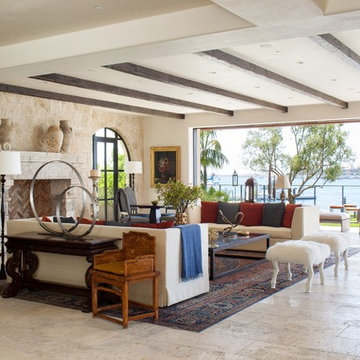
maltese limestone spans the open floor plan, flowing effortlessly onto the outdoor veranda, the wood beamed ceiling, and eclectic grouping of furnishings compliment the modernity of the space, antique fire mantles interior firebox, lined with biblical tile in a herringbone pattern, tuscan cladding add to the dramatic back drop.
for more inquires;
(949) 955-0414 or (310) 289-0414

A double-deck house in Tampa, Florida with a garden and swimming pool is currently under construction. The owner's idea was to create a monochrome interior in gray tones. We added turquoise and beige colors to soften it. For the floors we designed wooden parquet in the shade of oak wood. The built in bio fireplace is a symbol of the home sweet home feel. We used many textiles, mainly curtains and carpets, to make the family space more cosy. The dining area is dominated by a beautiful chandelier with crystal balls from the US store Restoration Hardware and to it wall lamps next to fireplace in the same set. The center of the living area creates comfortable sofa, elegantly complemented by the design side glass tables with recessed wooden branche, also from Restoration Hardware There is also a built-in library with backlight, which fills the unused space next to door. The whole house is lit by lots of led strips in the ceiling. I believe we have created beautiful, luxurious and elegant living for the young family :-)
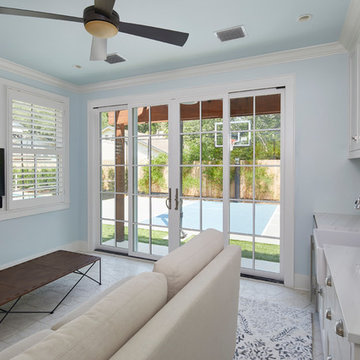
Woodmont Ave. Residence Guest House. Construction by RisherMartin Fine Homes. Photography by Andrea Calo. Landscaping by West Shop Design.
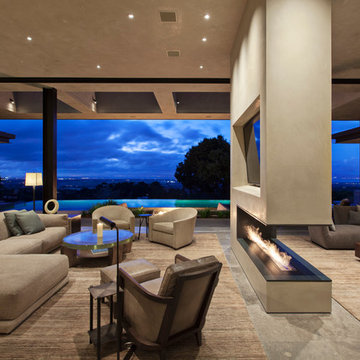
Interior Designer Jacques Saint Dizier
Landscape Architect Dustin Moore of Strata
while with Suzman Cole Design Associates
Frank Paul Perez, Red Lily Studios

The ample use of hard surfaces, such as glass, metal and limestone was softened in this living room with the integration of movement in the stone and the addition of various woods. The art is by Hilario Gutierrez.
Project Details // Straight Edge
Phoenix, Arizona
Architecture: Drewett Works
Builder: Sonora West Development
Interior design: Laura Kehoe
Landscape architecture: Sonoran Landesign
Photographer: Laura Moss
https://www.drewettworks.com/straight-edge/
Family Room Design Photos with Plywood Floors and Limestone Floors
4
