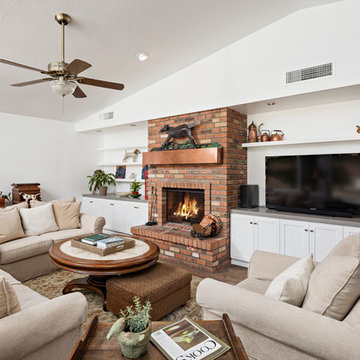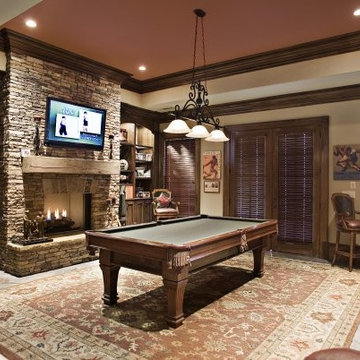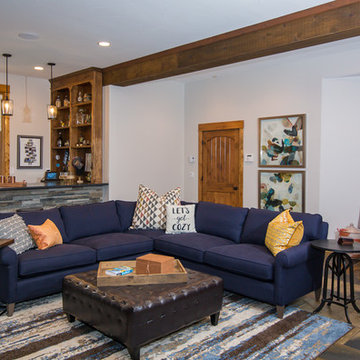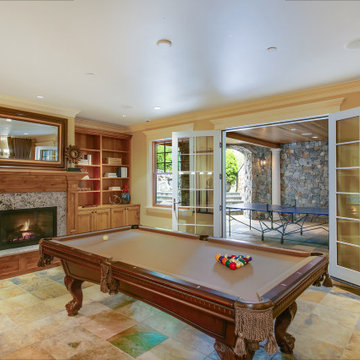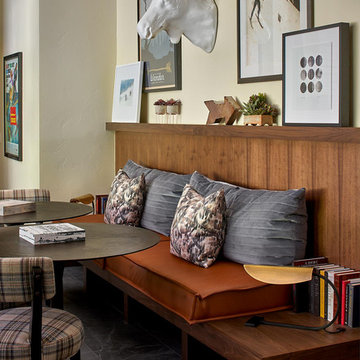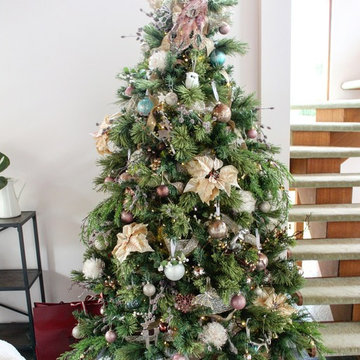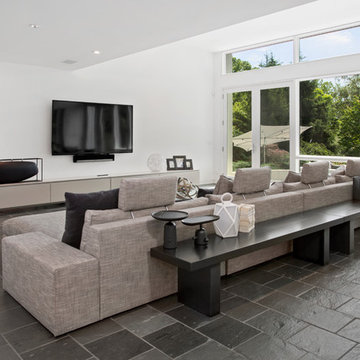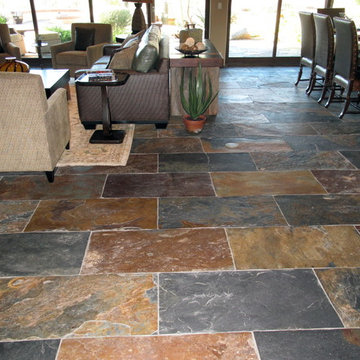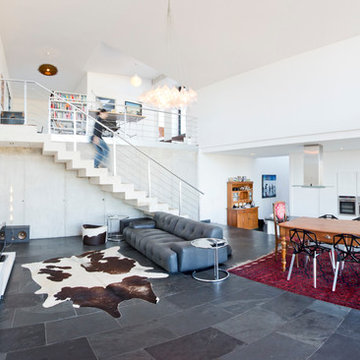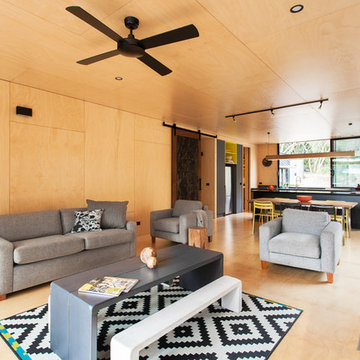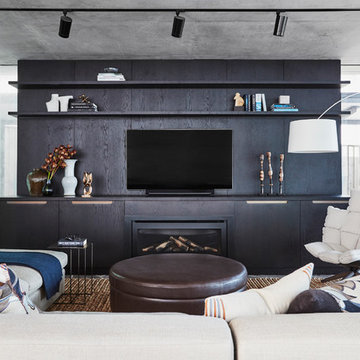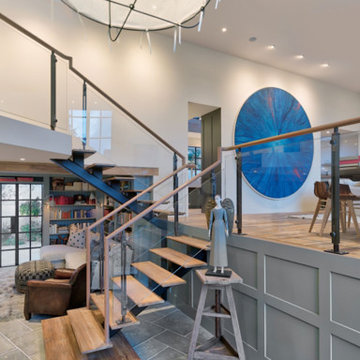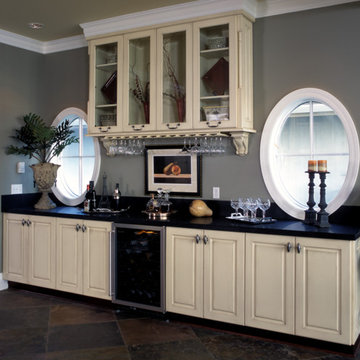Family Room Design Photos with Plywood Floors and Slate Floors
Refine by:
Budget
Sort by:Popular Today
121 - 140 of 894 photos
Item 1 of 3
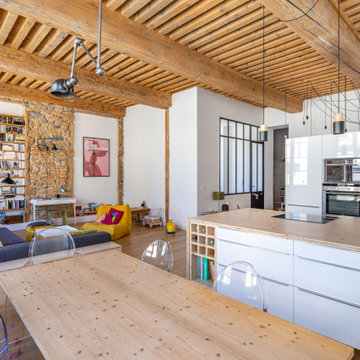
Nous avons réuni deux appartements typiquement canuts pour créer ce sublime T5. Du sablage des plafonds à la Française à la pose des parquets, nous avons complétement rénové cet appartement familial. Les clientes ont pensé le projet, et nous ont confié toutes les démarches associées, tant administratives que logistiques. Nous avons notamment intégré un tapis de carreaux de ciment au parquet dans l’entrée, créé une verrière type atelier en acier pour l’espace bureau avec sa porte battante ouvert sur la pièce de vie, déployé des plafonniers par câbles tissus sur les plafonds traditionnels afin d’éviter les goulottes, réalisé une mezzanine en plancher boucaud pour créer un espace de travail en optimisant la hauteur sous plafond, avec un ouvrant pour une meilleure ventilation. Le plan de travail et le tablier de baignoire de la salle de bain ont été conçus dans la continuité en béton ciré. Une rénovation résolument orientée sur l’ouverture des espaces, la sobriété et la qualité, pour offrir à cette famille un véritable cocon en plein cœur de la Croix Rousse. Photos © Pierre Coussié
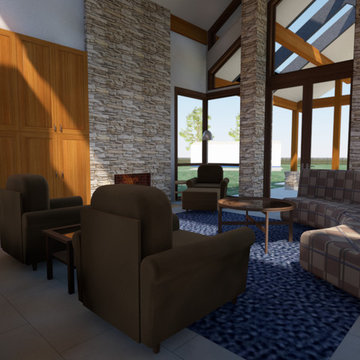
Lodge-style great room with soaring, timber-framed ceilings and stone piers. The elongated fireplace provides warmth to this open and connected space. The internal hub for the home has views to the rear yard, foyer, and kitchen.
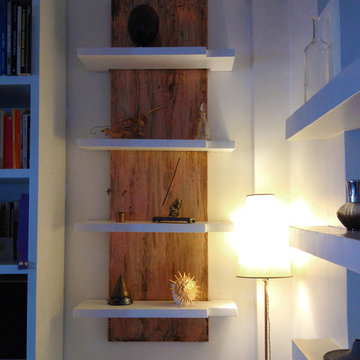
Libreria a vista, ripiani bianchi in paniforte da 3cm, sagomati in un angolo con dente rientrante. Il pannello artistico di supporto è realizzato in foglia in rame. nelle foto successive sarà messo in evidenza la struttura materica del fondo di questo pannello.
nessun ganglio o perno di sostegno è visibile, tutto è rigorosamente nascosto per dare al massimo l'edea di una libreria sospesa .
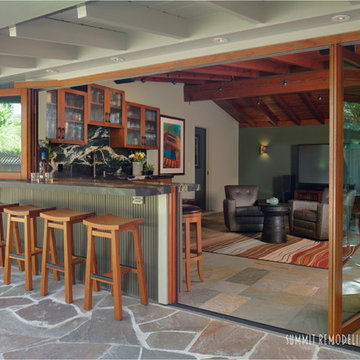
This beautiful built-in bar showcases the size and function of this 1950's home. An open concept, convenient peninsula, and warm touches in the natural wood and stone lend a comfortable yet clean line design. Cozy, intimate movie nights or fabulous cocktail parties; this space accommodates a full range of life's possibilities.
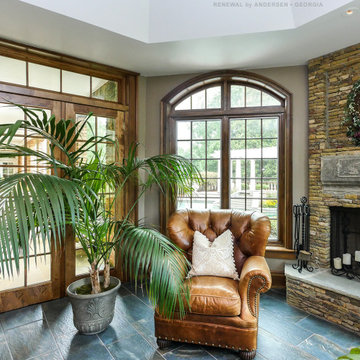
Sharp and stylish den with new wood interior windows and French doors we installed. This handsome space with leather furniture and stone fireplace looks wonderful with all new casement windows, picture windows and French style patio doors. Get started replacing your windows and doors with Renewal by Andersen of Georgia, serving the whole state including Atlanta and Savannah.
Family Room Design Photos with Plywood Floors and Slate Floors
7


