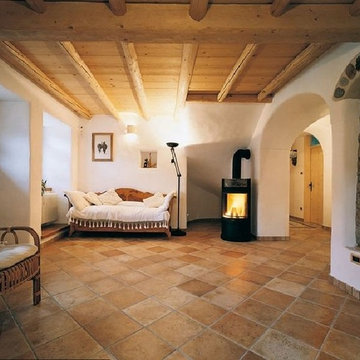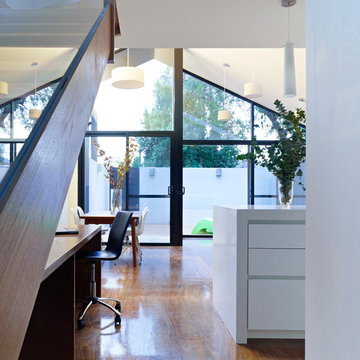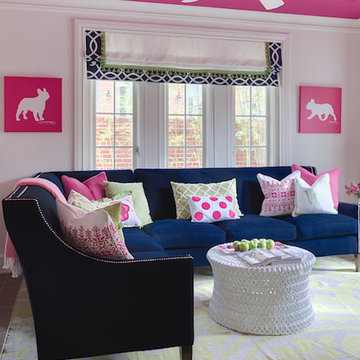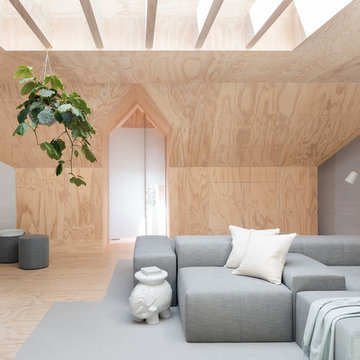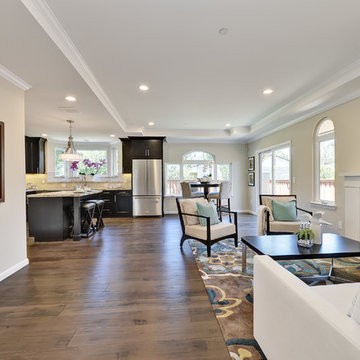Family Room Design Photos with Plywood Floors and Terra-cotta Floors
Refine by:
Budget
Sort by:Popular Today
61 - 80 of 1,168 photos
Item 1 of 3
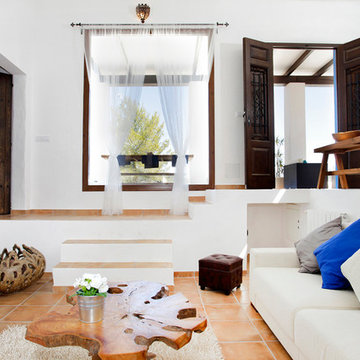
Reportaje para alojamiento turístico.
Disponible para revistas de decoración.
Fotos: Jordi Folch ©
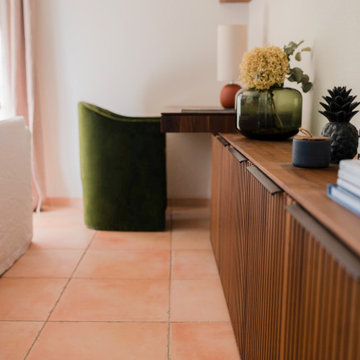
Schickes Sideboard mit lässigen Regalen aus Nussbaumholz, maßgeschneidert von einem Schreiner hergestellt. Viel Staufläche im Wohnzimmer und Arbeitsplatz neben den Schränken für fokussiertes Arbeiten im Homeoffice.
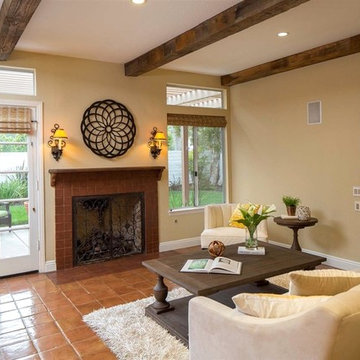
The family room is large and opens out onto the pool and a garden view with wonderful ocean breezes year-round.
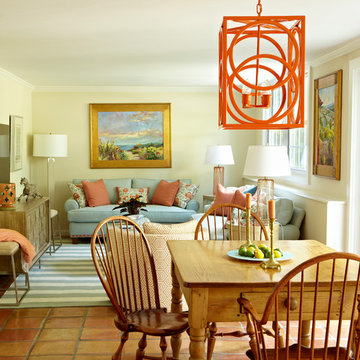
The entertainment unit with it's sliding doors had a mid century look that fit the scale of the home. We blended contemporary stools and lighting with the existing classic pine pieces and art.
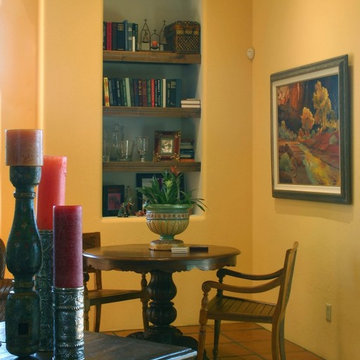
A cozy niche is perfect for an intimate game of cards or chess after a relaxing day out on the golf course.

In a Modern Living Room, or in an architectural visualization studio where spaces are limited to a single common room 3d interior modeling with dining area, chair, flower port, table, pendant, decoration ideas, outside views, wall gas fire, seating pad, interior lighting, animated flower vase by yantram Architectural Modeling Firm, Rome – Italy
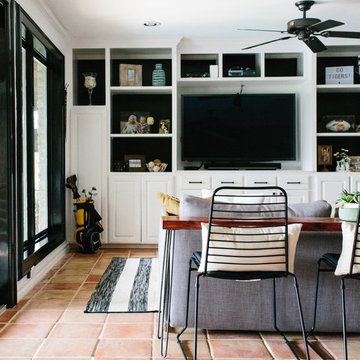
An eclectic, modern media room with bold accents of black metals, natural woods, and terra cotta tile floors. We wanted to design a fresh and modern hangout spot for these clients, whether they’re hosting friends or watching the game, this entertainment room had to fit every occasion.
We designed a full home bar, which looks dashing right next to the wooden accent wall and foosball table. The sitting area is full of luxe seating, with a large gray sofa and warm brown leather arm chairs. Additional seating was snuck in via black metal chairs that fit seamlessly into the built-in desk and sideboard table (behind the sofa).... In total, there is plenty of seats for a large party, which is exactly what our client needed.
Lastly, we updated the french doors with a chic, modern black trim, a small detail that offered an instant pick-me-up. The black trim also looks effortless against the black accents.
Designed by Sara Barney’s BANDD DESIGN, who are based in Austin, Texas and serving throughout Round Rock, Lake Travis, West Lake Hills, and Tarrytown.
For more about BANDD DESIGN, click here: https://bandddesign.com/
To learn more about this project, click here: https://bandddesign.com/lost-creek-game-room/

A double-deck house in Tampa, Florida with a garden and swimming pool is currently under construction. The owner's idea was to create a monochrome interior in gray tones. We added turquoise and beige colors to soften it. For the floors we designed wooden parquet in the shade of oak wood. The built in bio fireplace is a symbol of the home sweet home feel. We used many textiles, mainly curtains and carpets, to make the family space more cosy. The dining area is dominated by a beautiful chandelier with crystal balls from the US store Restoration Hardware and to it wall lamps next to fireplace in the same set. The center of the living area creates comfortable sofa, elegantly complemented by the design side glass tables with recessed wooden branche, also from Restoration Hardware There is also a built-in library with backlight, which fills the unused space next to door. The whole house is lit by lots of led strips in the ceiling. I believe we have created beautiful, luxurious and elegant living for the young family :-)
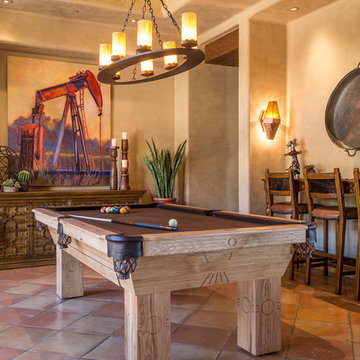
Dining Room converted into a Family Game Room complete with Pool Table, Leather & Cowhide Barstools, Custom Carved Pub Table. A little bit of TEXAS in the warm space with an original oil painting called "Pump Jack" by Oliviette Hubler.
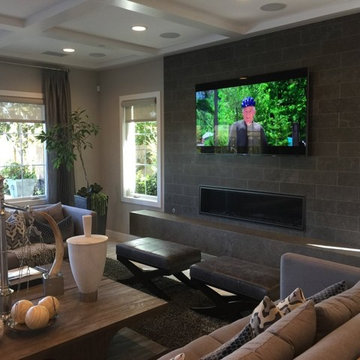
Home Automation provides personalized control of lights, shades, AV, temperature, security, and all of the technology throughout your home from your favorite device. We program button keypads, touch screens, iPads and smart phones to control functions from home or away.
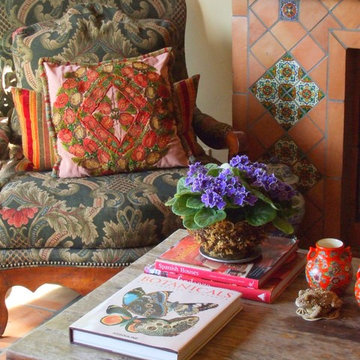
Old California style with a mix of rustic and casual brocade fabrics, Mexican tile, worn wood tables and a vibrant floral pattern rug.
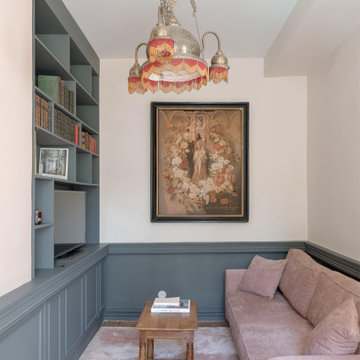
Les couleurs contrastées (gris et rose) proposent une harmonie tout en douceur pout cette bibliothèque nouvellement aménagée.
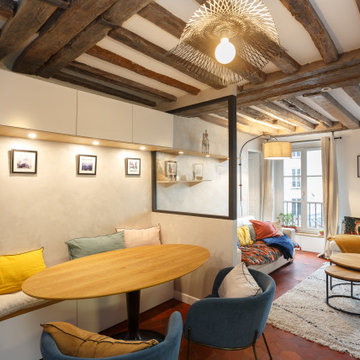
Pour délimiter les espaces, nous avons séparé la salle à mangé du salon par un muret et sa verrière, la banquette coin repas sert également de rangement, table ovale ...
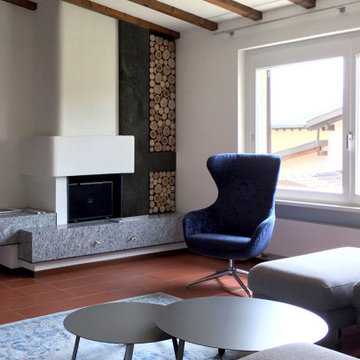
Nel living room sono stati combinati elementi moderni in ferro cerato, con gli elementi più rustici esistenti. Le travi a vista sono state valorizzate con l'inserimento di pannelli in cartongesso bianchi, con luci incassate. Sono stati creati dei divisori che danno l'effetto vedo/non vedo verso la sala pranzo e la zona notte. La zona del camino è stata messa in risalto attraverso le nicchie rivestite con dei tronchi di legno, e una parte colorata che riprende l'effetto del ferro cerato.
Family Room Design Photos with Plywood Floors and Terra-cotta Floors
4

