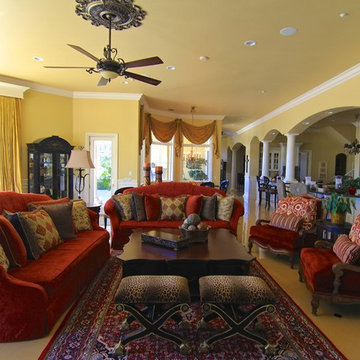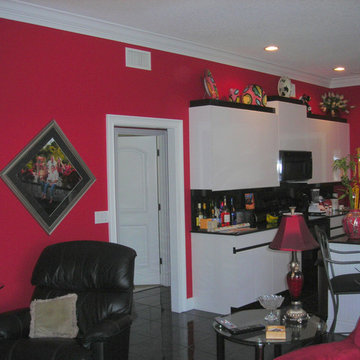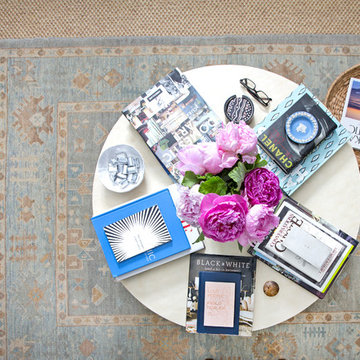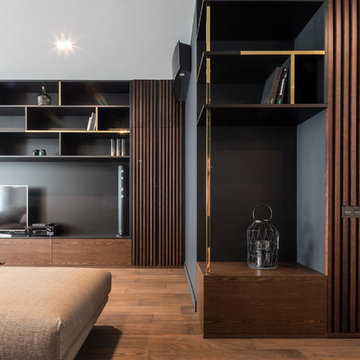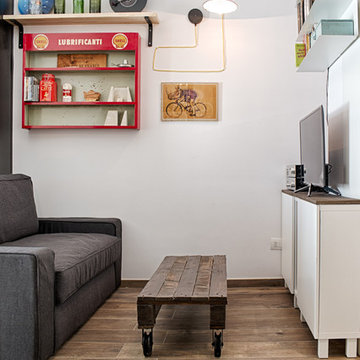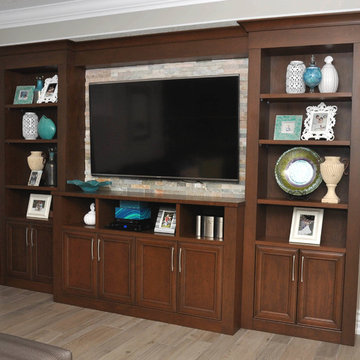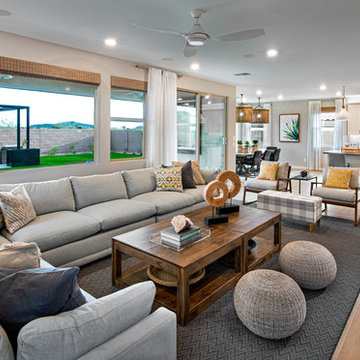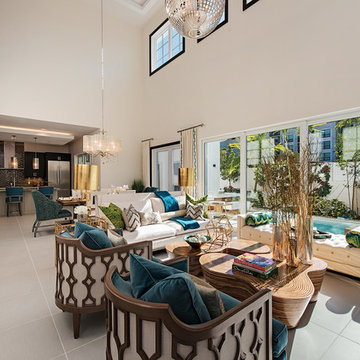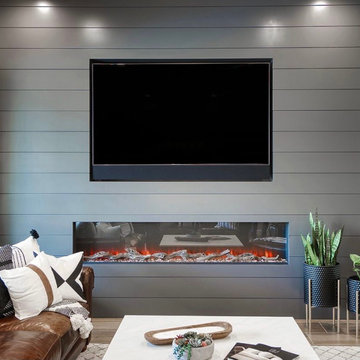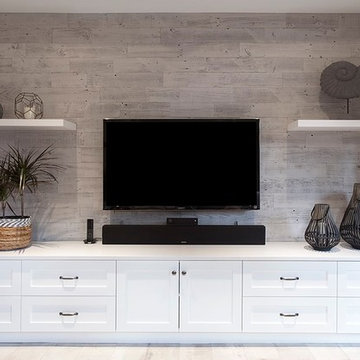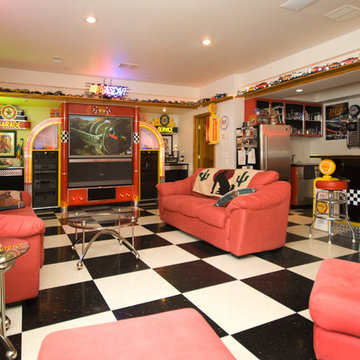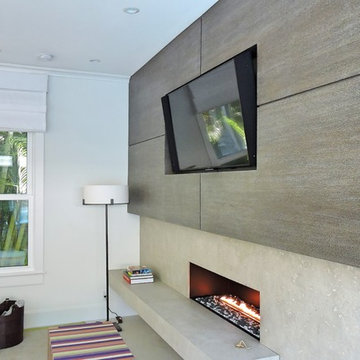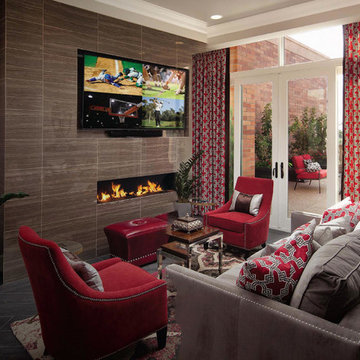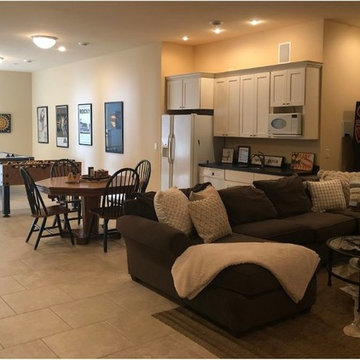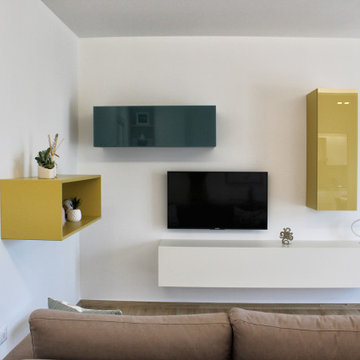Family Room Design Photos with Porcelain Floors and a Built-in Media Wall
Refine by:
Budget
Sort by:Popular Today
161 - 180 of 637 photos
Item 1 of 3
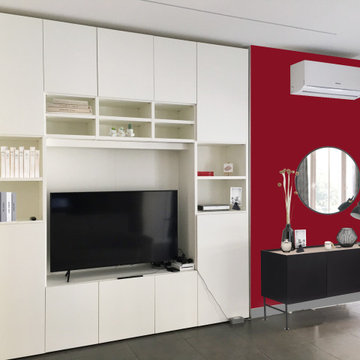
La consulenza di V è stata realizzata interamente online.
Lei aveva bisogno di alcuni nuovi arredi e di completare lo styling della zona giorno e della camera da letto.
Mi ha indicato un budget da cui partire e mi ha spiegato in una mail introduttiva e poi in call tutte le sue esigenze. Insieme abbiamo individuato uno stile per la sua casa che di base era già moderna e sulla informazioni ricevute le ho sottoposto un paio di alternative di progetto.
V ha optato per lo shopping online, che piace anche a me, per questo motivo le ho preparato una shopping list. Questa lista permette di fare un elenco di tutti gli arredi che si usano nel progetto ed acquistarli con un click dal telefono o dal tablet.
Questa opzione inoltre tiene strettamente conto del budget fissato dal cliente.
Oltre agli arredi in questa proposta sono presenti due interventi di tinteggiatura delle pareti, un rosso per la zona giorno, in abbinamento ai colori neutri esistenti, e l’ampliamento della fascia bianca in camera da letto, che ha consentito di dare più omogeneità all’ambiente.
Tutti gli accessori e la scelta dei colori è stata raccontata attraverso una moodboard che ha consentito a V di vedere i singoli elementi abbinati tra loro, il tutto è stato completato con due fotomontaggi, che le hanno consentito di vedere in anteprima il risultato finale e quindi l’aspetto completo degli ambienti.
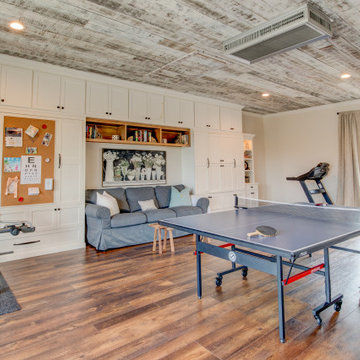
The left side of the room features built in storage and hidden desk and murphy bed. An inset nook for the sofa preserves floorspace and breaks up the long wall. The left cabinet section pulls down as a bed for guests, or stays up for great floorspace for a weight bench. The whole family enjoys this space daily.
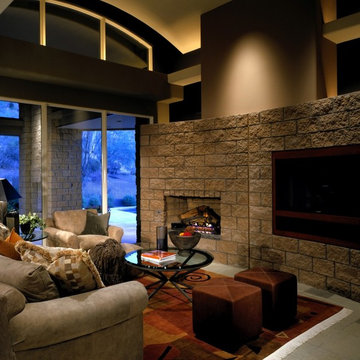
The combination of masonry stonework, arched framing and tinted windows keeps this Family Room both intimate and casual.
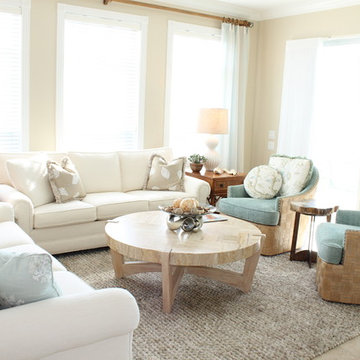
Photo by Erika Cooper. Another view of the family room gives you an idea of how the outside and the inside mirror one another as the ivory sofas heighten the amazing natural light that bursts through every window while the blues and sand colors soften the edges.
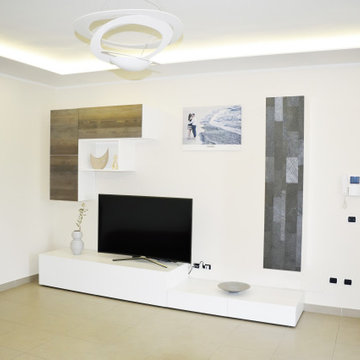
Parete attrezza composta da diverse forme e materiali: legno, pietra, laccato opaco con immagine integrata.
Family Room Design Photos with Porcelain Floors and a Built-in Media Wall
9
