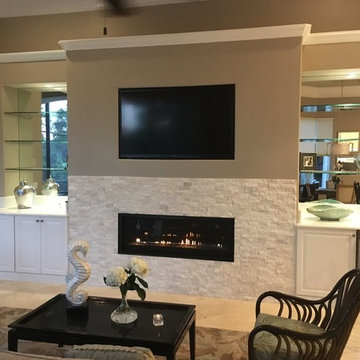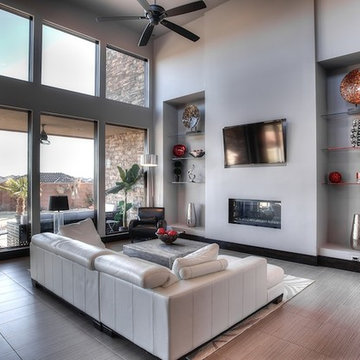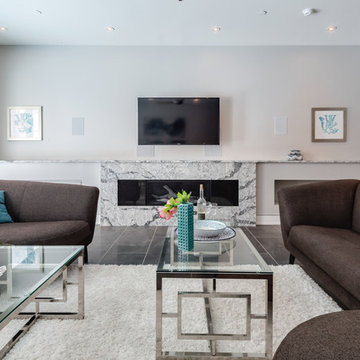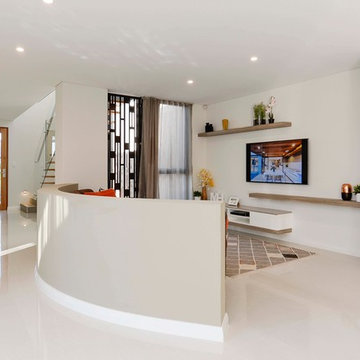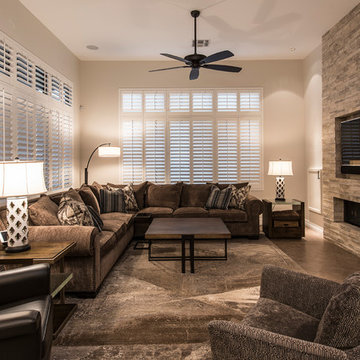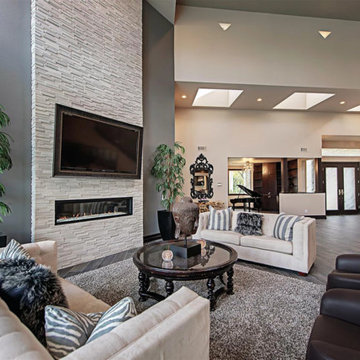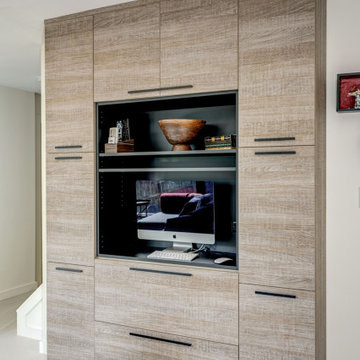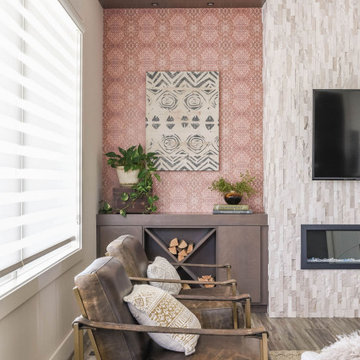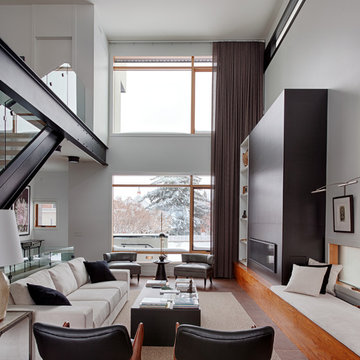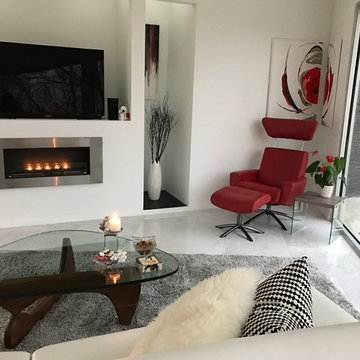Family Room
Refine by:
Budget
Sort by:Popular Today
161 - 180 of 350 photos
Item 1 of 3
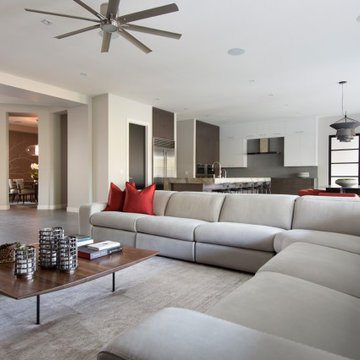
Contemporary Great Room/Kitchen with custom fireplace/TV wall done in walnut, blackened steel and stone tile. Steel dining table. Walnut coffee table. Leather sectional with motorized chairs. Silk gray rug. Sojii screen
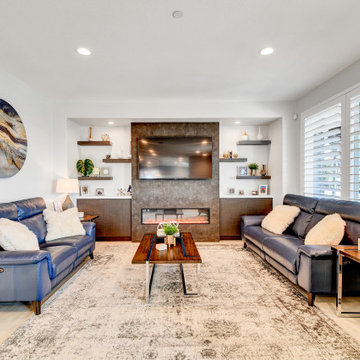
interior design was chosen to stay within the comfort of neutrals yet with an extravagant and glamorous palette to create subtle focal points using carefully selected textures, beautiful hand-crafted pieces and elegant artwork.
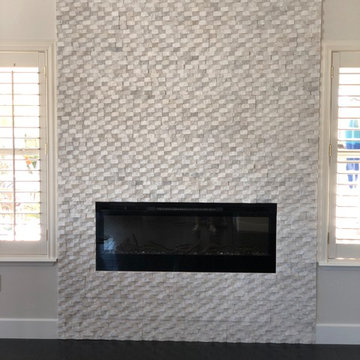
48" electric fireplace with white sparkle ledger stone surround.
We replaced the original gas fireplace and surround to modernize the family room.
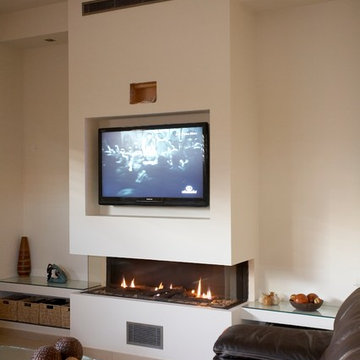
The Ortal Clear 170 RS/LS Fireplace can also be customized to have two sides of glass.
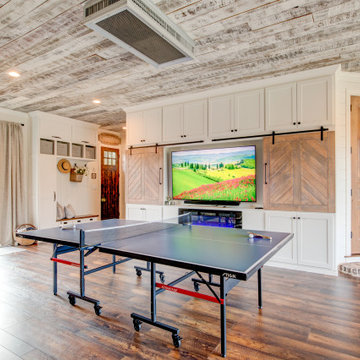
Such a fun lake house vibe - you would never guess this was a dark garage before! A cozy electric fireplace in the entertainment wall on the right adds ambiance. Barn doors hide the TV during wild ping pong matches.
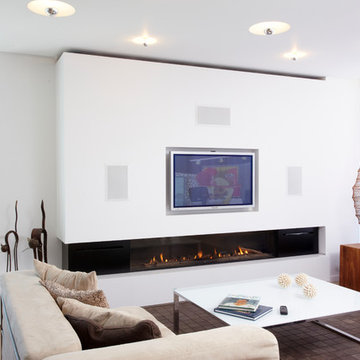
The Ortal Clear 170 Fireplace offers a balanced flue fireplace front, giving off as much as 43,700 BTUs of heat with natural gas (36,900 using LP gas).
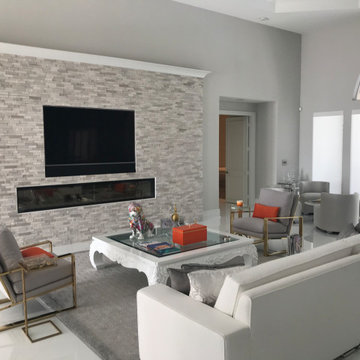
A super modern Miami MIMO style renovation of a Boca Raton Country club home. This living room has a large feature wall with a recessed television and LED fireplace below. All custom furniture and bespoke carpet.
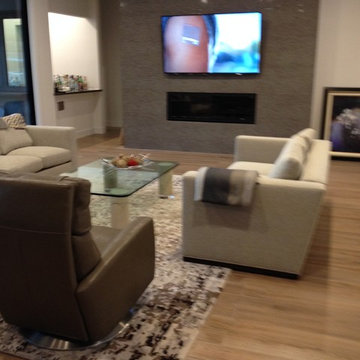
The clients enjoy entertaining, and wanted a family room which was modern, yet extremely comfortable. Two large custom sofas were placed on either side of the lacquered modern coffee table. At the head of the table, two very modern recliners adorned with soft, truffle colored leather invite guests to relax. A plush rug with an abstract pattern softens the space. An integrated gas fireplace and big screen television were placed on a wall of glossy Italian pocelain tile at the opposite end of the room. This wall helps to delineate this very open space.
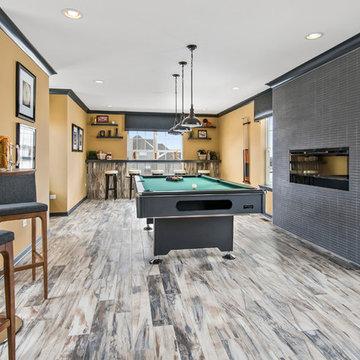
This family bonus room is on the second floor. Light and bright, this casual entertainment space is separate from the formal living area on the first floor.
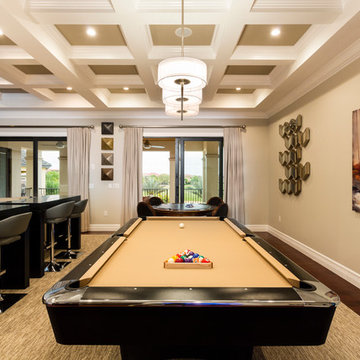
This upstairs gathering area provides ample with bar seating and an area for a pool table. The custom designed ceiling to add interest and detail gives this space a unique attribute.
9
