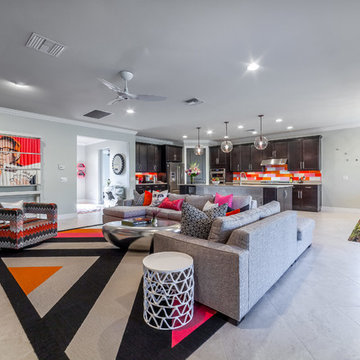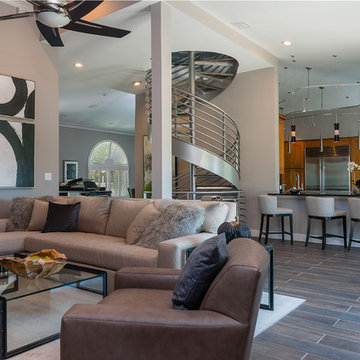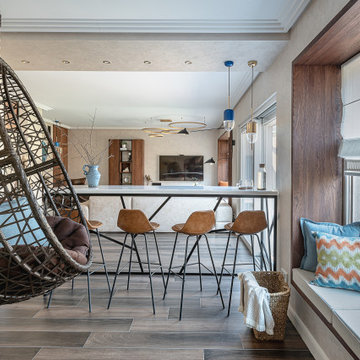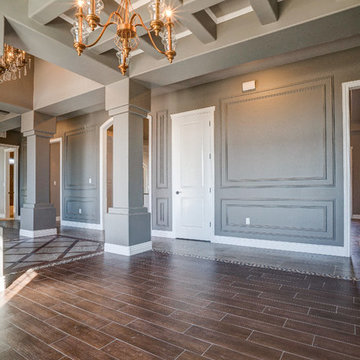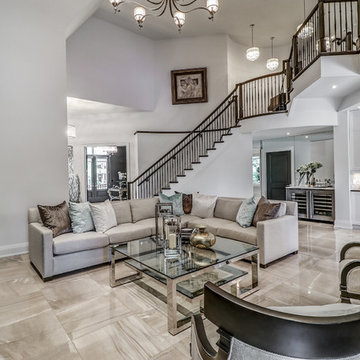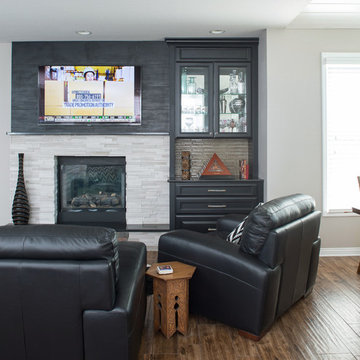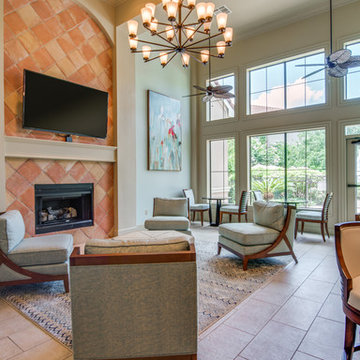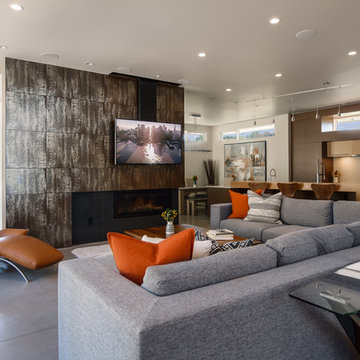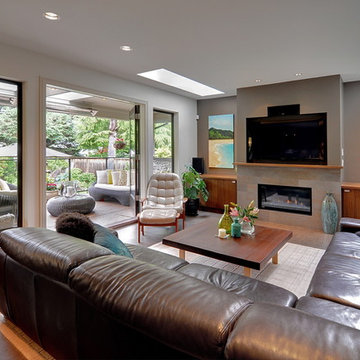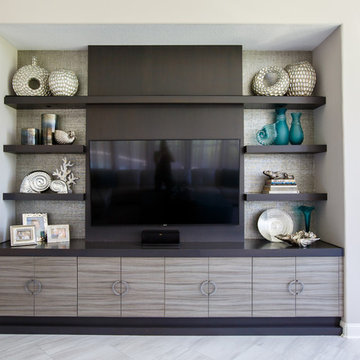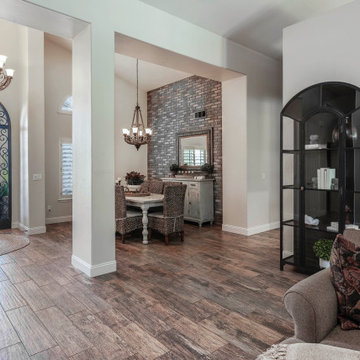Family Room Design Photos with Porcelain Floors and a Tile Fireplace Surround
Refine by:
Budget
Sort by:Popular Today
161 - 180 of 403 photos
Item 1 of 3
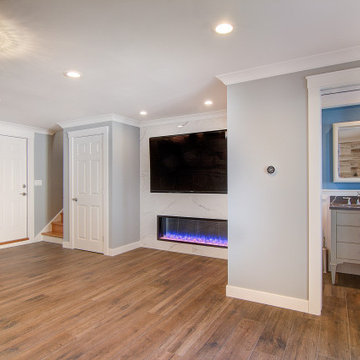
Remodel of a den and powder room complete with an electric fireplace, tile focal wall and reclaimed wood focal wall. The floor is wood look porcelain tile and to save space the powder room was given a pocket door.
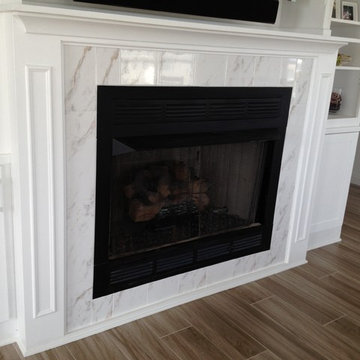
Act 1 Flooring installed this wood-look tile and and fireplace surround. The tile around the fireplace is a white marble-look. Wood-look tile is a great option for high traffic and wet areas.
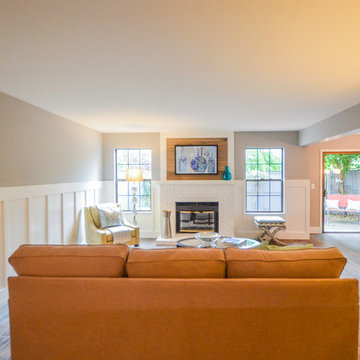
Family room with wainscoting on the walls and barn wood above the fireplace, hardwood floor tile and a subway tile fireplace surround.
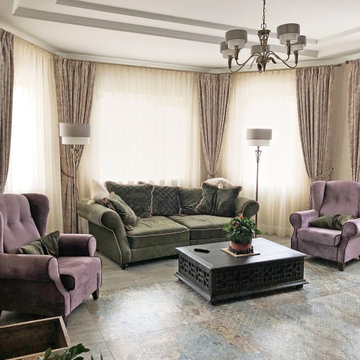
Зимний сад с электрокамином и небольшой библиотекой. Пол из керамогранита под состаренное дерево с водяным подогревом. На стенах декоративные панели с обоями. Лицевая сторона камина оформлена мелкой глазурованной плиткой ручной работы зеленых оттенков.
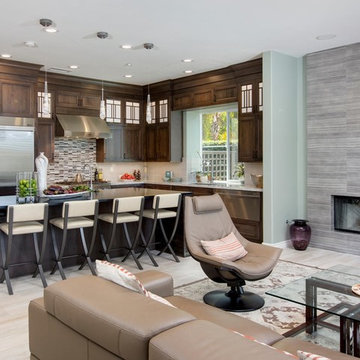
Transitional Home and furnishings is a marriage of traditional and modern furniture, finishes, materials and fabrics. The result is an elegant, enduring design that is both comfortable and classic. Because of their simple design, Asian, Shaker and Mission-style furnishings are often a nice match for transitional interior design.
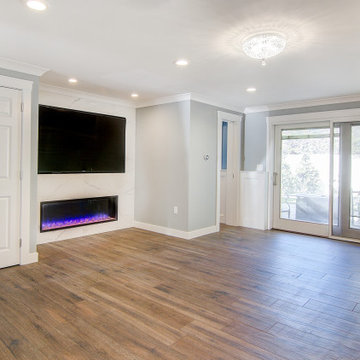
Remodel of a den and powder room complete with an electric fireplace, tile focal wall and reclaimed wood focal wall. The floor is wood look porcelain tile and to save space the powder room was given a pocket door.
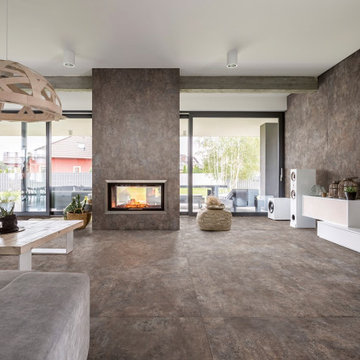
Antracite Select represents the development of graphics and color shades, capable of illuminating any environment.
Light colors illuminate and warm the atmosphere, while darker ones convey character and elegance.
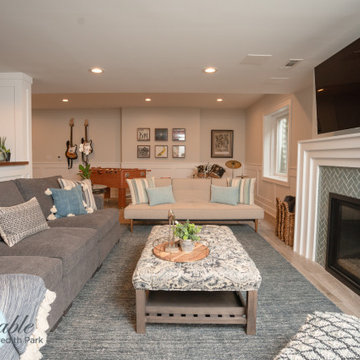
The family room in this basement renovation features 3 distinct areas. The seating area is centered around a custom built fireplace with hidden pull out storage on each side to conceal the TV components and gaming systems connected to the TV. The desk area is perfect spot for the kids to use their computers but the computer areas can be completely concealed behind custom barn doors when entertaining. The music area is perfect for the band to practice and hang out while they play foosball.
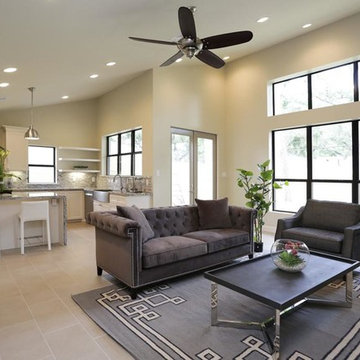
Jamie House Design partnered with P and G Homes to expand and renovate this original Garden Oaks home.
Jamie House works with builders to design cabinetry/molding, select all materials, select exterior colors/ moldings/ window styles and landscaping in the Houston area.
Staging is by The Luxe Designer.
Family Room Design Photos with Porcelain Floors and a Tile Fireplace Surround
9
