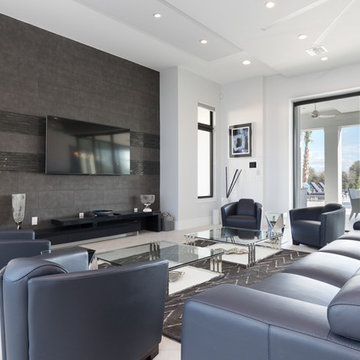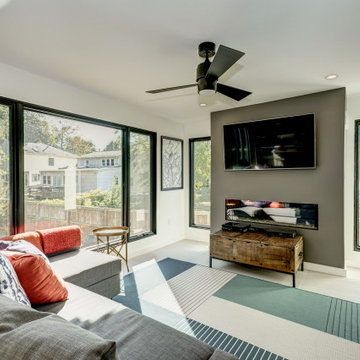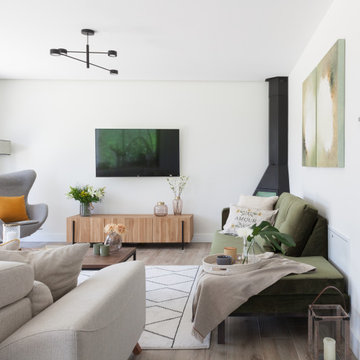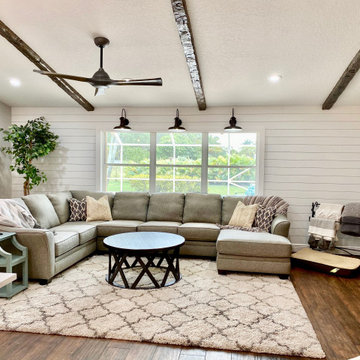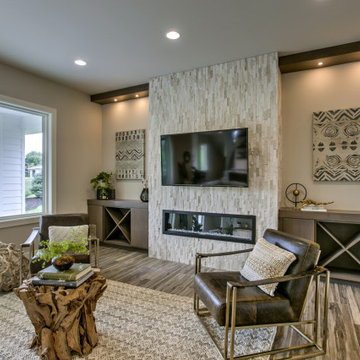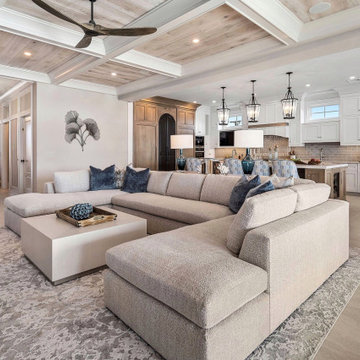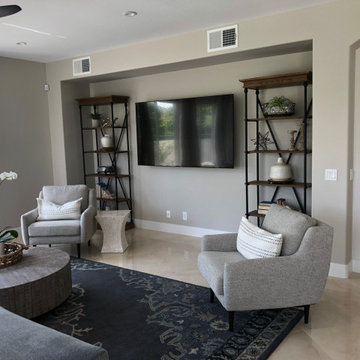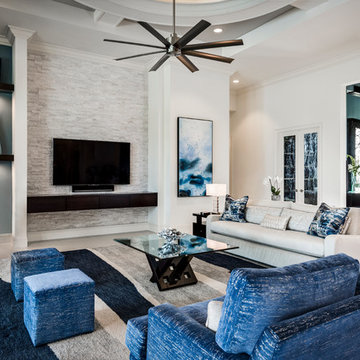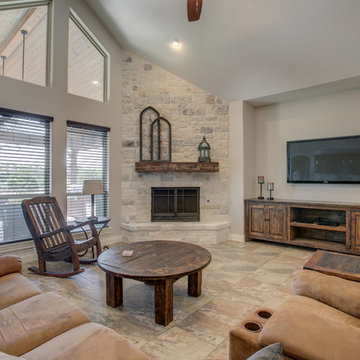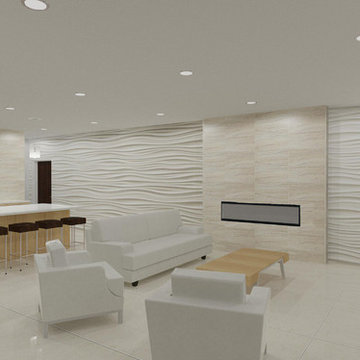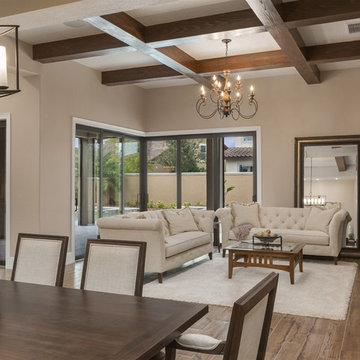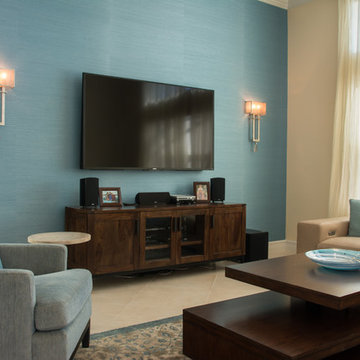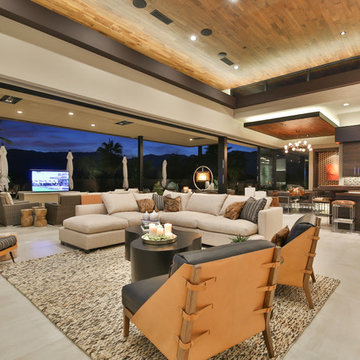Family Room Design Photos with Porcelain Floors and a Wall-mounted TV
Refine by:
Budget
Sort by:Popular Today
141 - 160 of 2,131 photos
Item 1 of 3
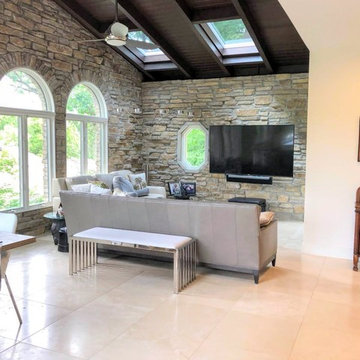
Gorgeous family room with exposed stone walls and wood beam ceilings. Arched windows and tile floors.
Architect: Meyer Design
Photos: 716 Media
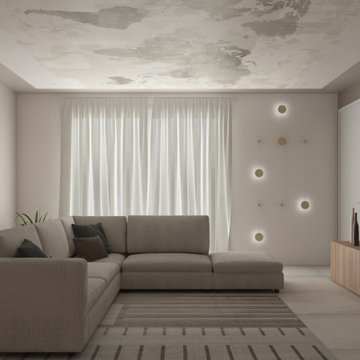
Un progetto dal gusto scandinavo caratterizzato da colori neutri e legni chiari. Il pavimento, piastrelle in gres effetto resina di grande formato, rende questa zona giorno moderna e leggera, per portare l' attenzione sulla travatura in abete di recupero sabbiato. Il salotto è stato concepito con un' attento studio dell' illuminazione ad incasso su un contro soffitto in cartongesso. Palette: rovere chiaro, tortora, grigio e bianco
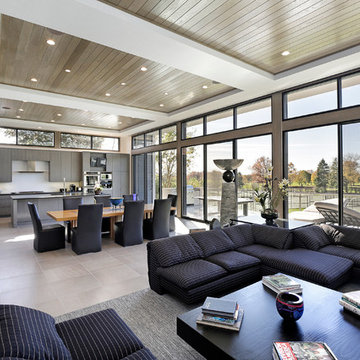
As a builder of custom homes primarily on the Northshore of Chicago, Raugstad has been building custom homes, and homes on speculation for three generations. Our commitment is always to the client. From commencement of the project all the way through to completion and the finishing touches, we are right there with you – one hundred percent. As your go-to Northshore Chicago custom home builder, we are proud to put our name on every completed Raugstad home.
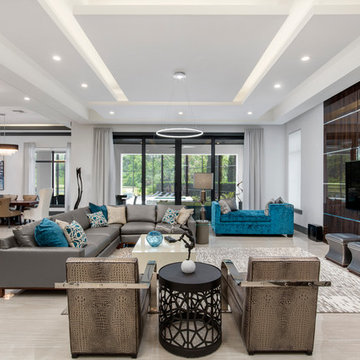
The gathering room in this space is an open concept leading into both the kitchen and dining room. This large area provides the perfect setting to lounge on custom upholstered pieces and enjoy the unique wood paneled tv wall. The high contrast of this space is elegant and timeless making this home one of a kind.
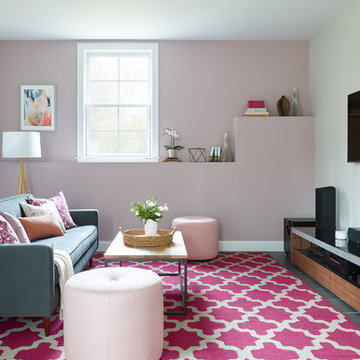
A family contacted us to come up with a basement renovation design project including wet bar, wine cellar, and family media room. The owners had modern sensibilities and wanted an interesting color palette.
Photography: Jared Kuzia
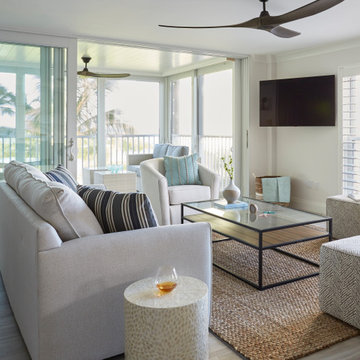
This Condo was in sad shape. The clients bought and knew it was going to need a over hall. We opened the kitchen to the living, dining, and lanai. Removed doors that were not needed in the hall to give the space a more open feeling as you move though the condo. The bathroom were gutted and re - invented to storage galore. All the while keeping in the coastal style the clients desired. Navy was the accent color we used throughout the condo. This new look is the clients to a tee.
Family Room Design Photos with Porcelain Floors and a Wall-mounted TV
8
