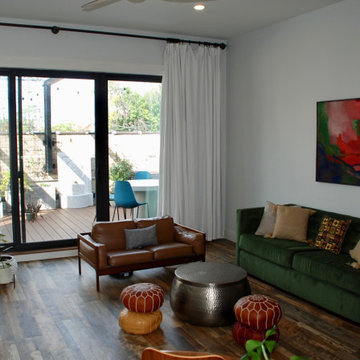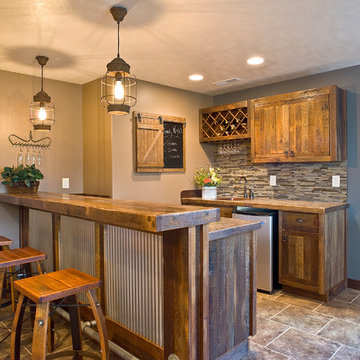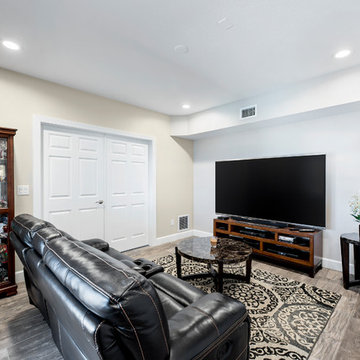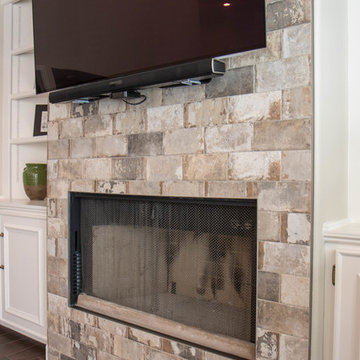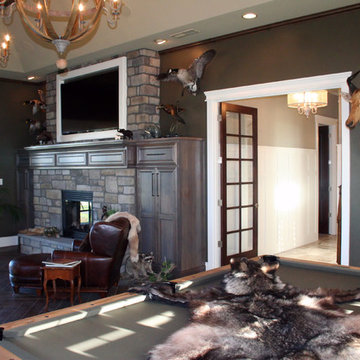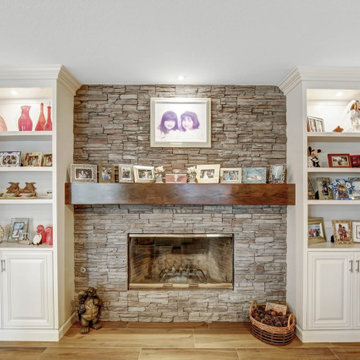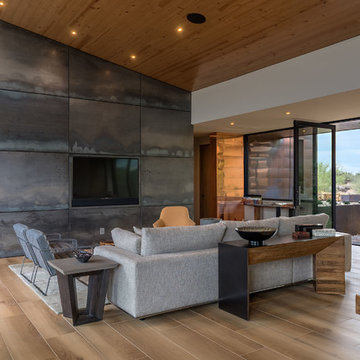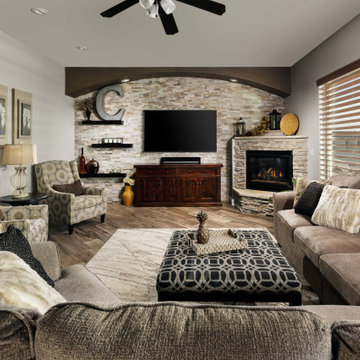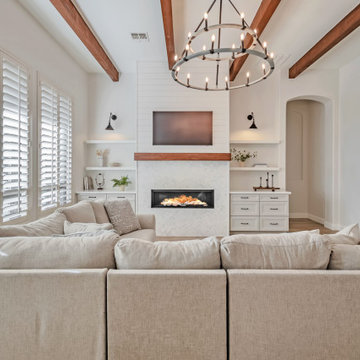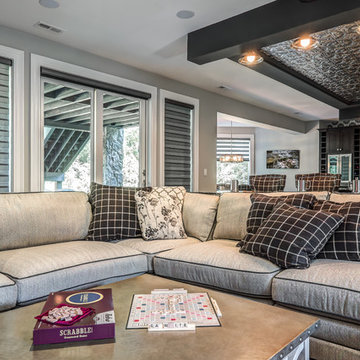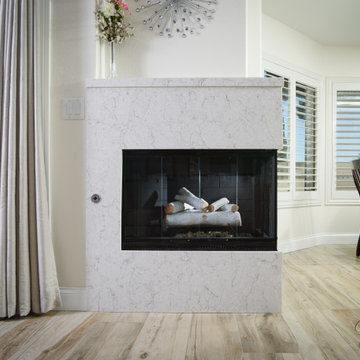Family Room Design Photos with Porcelain Floors and Brown Floor
Refine by:
Budget
Sort by:Popular Today
101 - 120 of 723 photos
Item 1 of 3
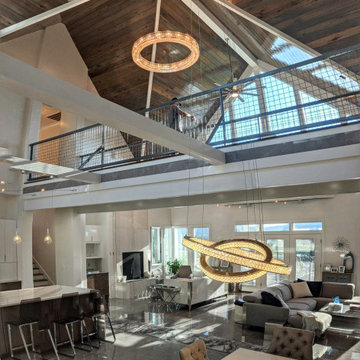
Open plan living, kitchen and dining with catwalk at the upper level make for a very unique space. Contemporary furniture selections and finishes that bling went into every detail. Vaulted ceilings with gloss finish applied to wood stain. Walnut stained cabinets mixed with high gloss white lacquer.

Such a fun lake house vibe - you would never guess this was a dark garage before! A cozy electric fireplace in the entertainment wall on the left adds ambiance. Barn doors hide the TV during wild ping pong matches. The new kitchenette is tucked back in the corner.
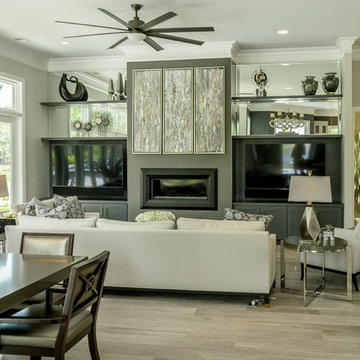
View from the kitchen into this contemporary open floor plan home on Hilton Head Island, SC. The low maintenance, durable wood look porcelain tile flooring ties the space together quite nicely. Love the dining room table covered in a 2" thick quartz shell in Shadow Gray. Really nice.
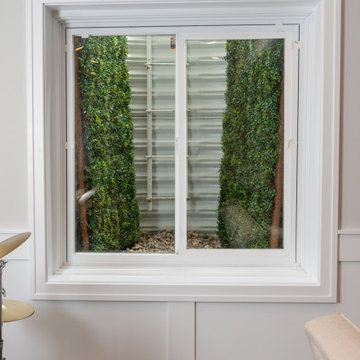
This basement features large windows and window wells. To dress the space we made custom faux greenery that is all weather, but adds a fresh look and an organic feel to the space.
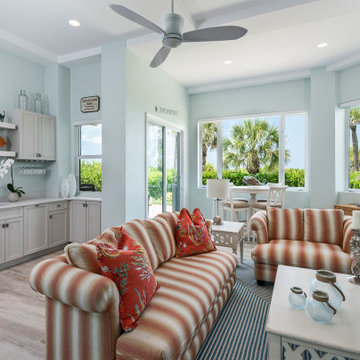
Beachfront living at its most accessible! Textured and multi-colored stripes in the media/family room mirror the textures and colors of the sunset and sea just steps outside! A wet bar with custom cabinetry and a pass-through window to the porch provide more opportunities for entertaining. It’s a perfect space to watch a film, read a book, or see the sunset!
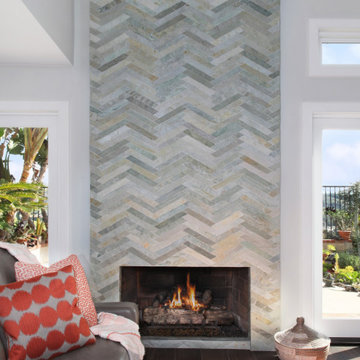
A lengthened herringbone pattern of natural stone creates a dramatic focal point in this family room
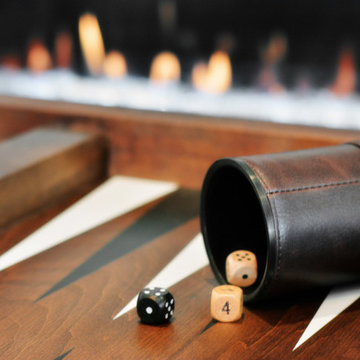
When planning this custom residence, the owners had a clear vision – to create an inviting home for their family, with plenty of opportunities to entertain, play, and relax and unwind. They asked for an interior that was approachable and rugged, with an aesthetic that would stand the test of time. Amy Carman Design was tasked with designing all of the millwork, custom cabinetry and interior architecture throughout, including a private theater, lower level bar, game room and a sport court. A materials palette of reclaimed barn wood, gray-washed oak, natural stone, black windows, handmade and vintage-inspired tile, and a mix of white and stained woodwork help set the stage for the furnishings. This down-to-earth vibe carries through to every piece of furniture, artwork, light fixture and textile in the home, creating an overall sense of warmth and authenticity.
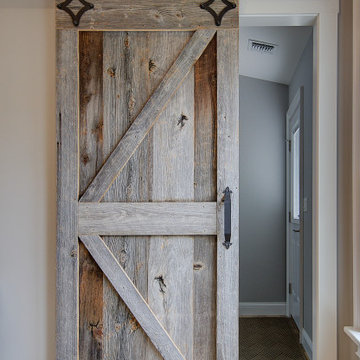
This family expanded their living space with a new family room extension with a large bathroom and a laundry room. The new roomy family room has reclaimed beams on the ceiling, porcelain wood look flooring and a wood burning fireplace with a stone facade going straight up the cathedral ceiling. The fireplace hearth is raised with the TV mounted over the reclaimed wood mantle. The new bathroom is larger than the existing was with light and airy porcelain tile that looks like marble without the maintenance hassle. The unique stall shower and platform tub combination is separated from the rest of the bathroom by a clear glass shower door and partition. The trough drain located near the tub platform keep the water from flowing past the curbless entry. Complimenting the light and airy feel of the new bathroom is a white vanity with a light gray quartz top and light gray paint on the walls. To complete this new addition to the home we added a laundry room complete with plenty of additional storage and stackable washer and dryer.
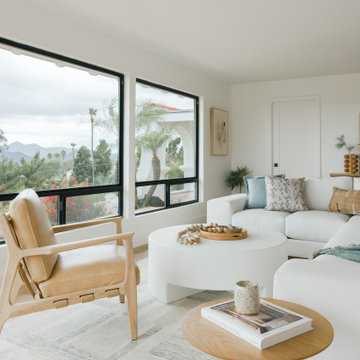
The completely reimagined floorplan included relocating the kitchen and Master Suite to the opposite side of the home to take better advantage of the views and natural light. All bathrooms and the laundry room were completely remodeled along with installing new doors, windows, and flooring throughout the home and completely upgrading all electrical and plumbing.
The end result is simply stunning. Light, bright, and modern, the new version of this home demonstrates the power of thoughtful architectural planning, creative problem solving, and expert design details.
Family Room Design Photos with Porcelain Floors and Brown Floor
6
