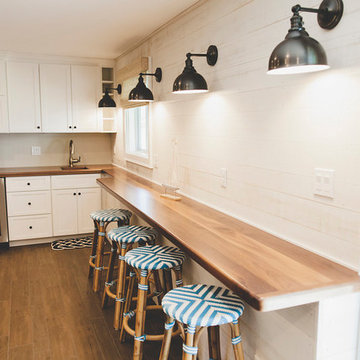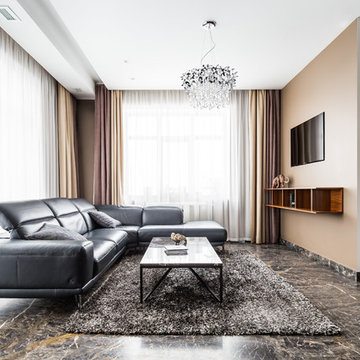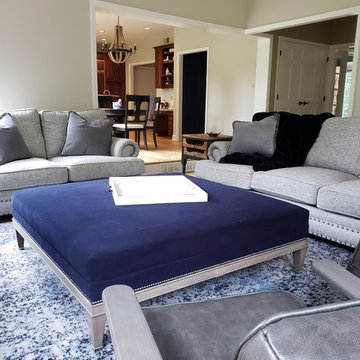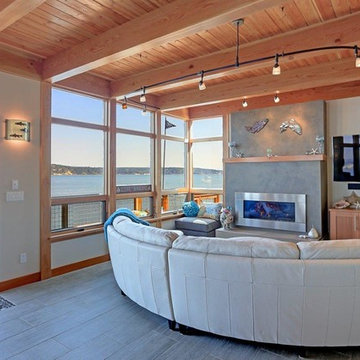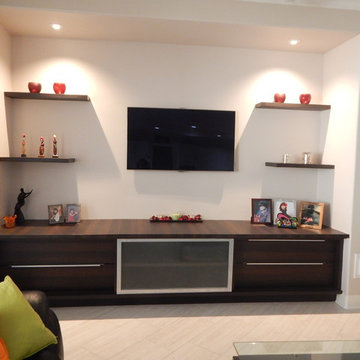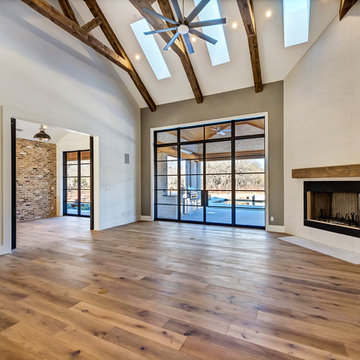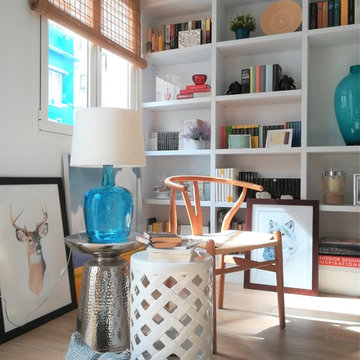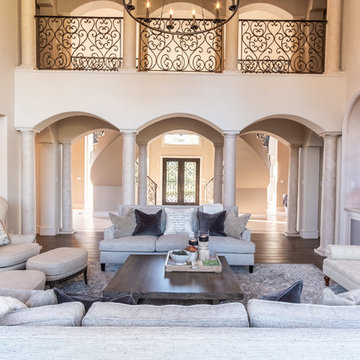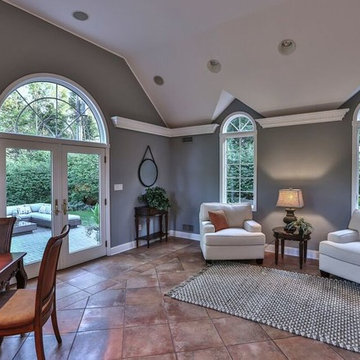Family Room Design Photos with Porcelain Floors and Brown Floor
Refine by:
Budget
Sort by:Popular Today
161 - 180 of 723 photos
Item 1 of 3
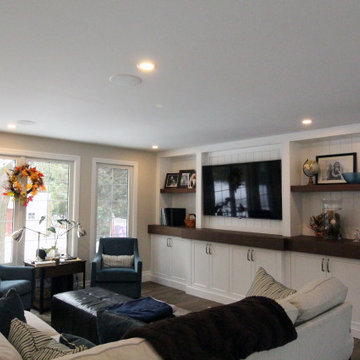
This room was completely renovated, we discovered, several issues with the electrical and HVAC from a prior "professional" renovation. I am so grateful that we take the time to fix these things, clients are too, having heat registers stuck in the wall with no exit, and live wires are such a hazzard, but fixing these things for a new homeowner is not cheap, and puts project deadlines in a state of flux. This is why I am go glad we work with the same trades year after year, and have our own staff, we can control the quality and effort. But look at the finished result, so welcoming and lovely.
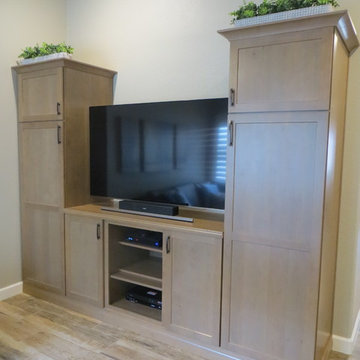
Streamline Interiors, LLC - Schrock, Alder wood cabinetry in a buckskin finish.
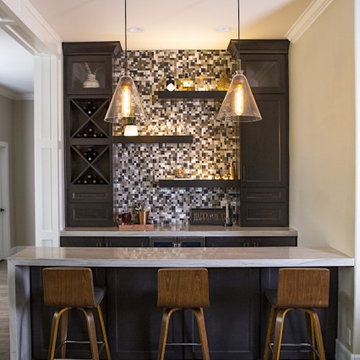
Made space for custom bar by removing wall in complete home remodel. Custom cabinets with aluminium tile backsplash and floating shelving. Quantize counter tops.
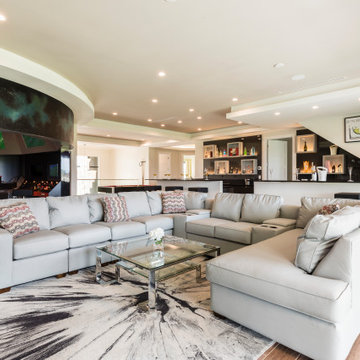
No category for "Game Room" but this fabulous space will entertain guests for hours.
Reunion Resort
Kissimmee FL
Landmark Custom Builder & Remodeling
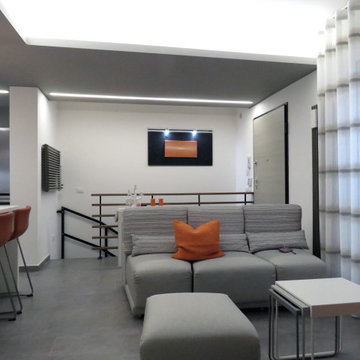
Al fine di sfruttare ogni centimetro a disposizione la cucina è stato interamente progettata su misura, così come il divano modulabile che presenta da un lato le sedute per mangiare, quando viene aperta la consolle, e dal lato opposto le sedute per vedere tv.
Il controsoffitto scuro introduce verso la cucina, mentre le pareti ed il soffitto della zona soggiorno sono state dipinnte di bianco. La parete attrezzata, progettata anch'essa su misura, riprende i colori della cucina, con l'aggiunta di alcune finiture in bambù.
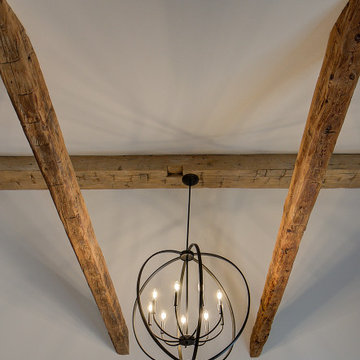
This family expanded their living space with a new family room extension with a large bathroom and a laundry room. The new roomy family room has reclaimed beams on the ceiling, porcelain wood look flooring and a wood burning fireplace with a stone facade going straight up the cathedral ceiling. The fireplace hearth is raised with the TV mounted over the reclaimed wood mantle. The new bathroom is larger than the existing was with light and airy porcelain tile that looks like marble without the maintenance hassle. The unique stall shower and platform tub combination is separated from the rest of the bathroom by a clear glass shower door and partition. The trough drain located near the tub platform keep the water from flowing past the curbless entry. Complimenting the light and airy feel of the new bathroom is a white vanity with a light gray quartz top and light gray paint on the walls. To complete this new addition to the home we added a laundry room complete with plenty of additional storage and stackable washer and dryer.
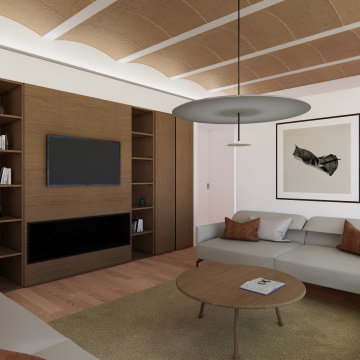
Diseño de baño comtemporáneo, con varias propuestas de materiales y acabados para ayudar en la elección de los clientes. Pieza oscura de gran formato, imitación mármol.
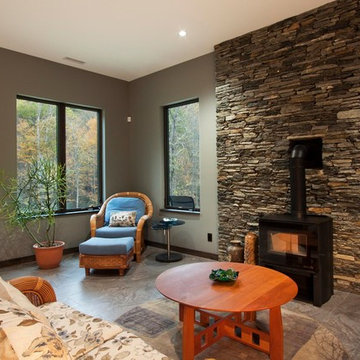
J. Weiland, Professional Photographer.
Paul Jackson, Aerial Photography.
Alice Dodson, Architect.
This Contemporary Mountain Home sits atop 50 plus acres in the Beautiful Mountains of Hot Springs, NC. Eye catching beauty and designs tribute local Architect, Alice Dodson and Team. Sloping roof lines intrigue and maximize natural light. This home rises high above the normal energy efficient standards with Geothermal Heating & Cooling System, Radiant Floor Heating, Kolbe Windows and Foam Insulation. Creative Owners put there heart & souls into the unique features. Exterior textured stone, smooth gray stucco around the glass blocks, smooth artisan siding with mitered corners and attractive landscaping collectively compliment. Cedar Wood Ceilings, Tile Floors, Exquisite Lighting, Modern Linear Fireplace and Sleek Clean Lines throughout please the intellect and senses.
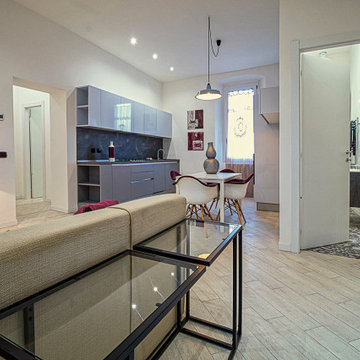
L'intervento ha interessato l'intero appartamento con una ristrutturazione totale.
L'esigenza era trasformare un tipico ambiente sito in una casa dei primi del 900 in un ambiente moderno ma con richiami stilistici tipici del cremonese. In queste zone l'abitudine di avere il bagno direttamente collegato alla cucina era considerato uno standard. La soluzione trovata ha permesso di rendere il tutto adeguato ai tempi ottenendo quindi la massima razionalizzazione degli spazi
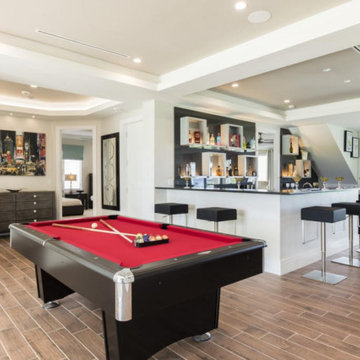
No category for "Game Room" but this fabulous space will entertain guests for hours.
Reunion Resort
Kissimmee FL
Landmark Custom Builder & Remodeling
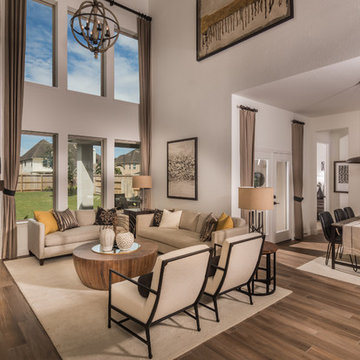
Shiplap on Fireplace wall and ceiling painted Pure White SW 7005 -at Finish
Stained wood beams
Fireplace: Tile: TG87A Geoscape 3x6- 555
All other walls painted Drift of Mist SW 9166
Photographer: Steve Chenn
Family Room Design Photos with Porcelain Floors and Brown Floor
9
