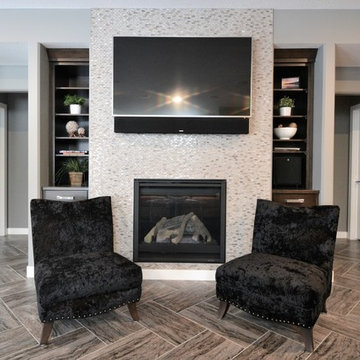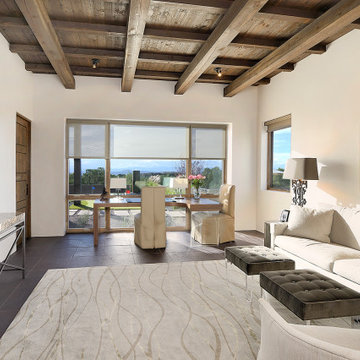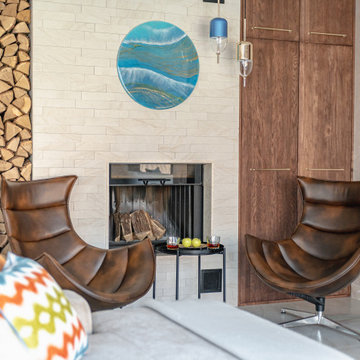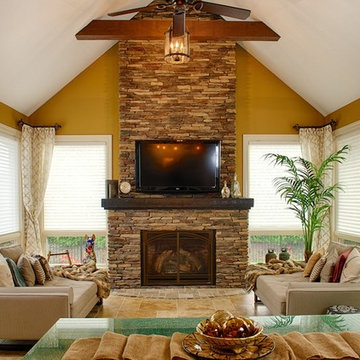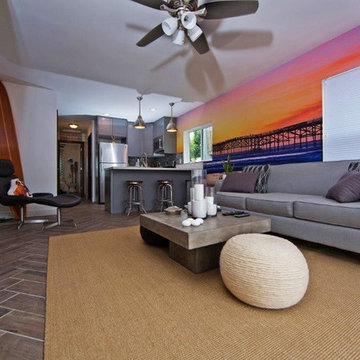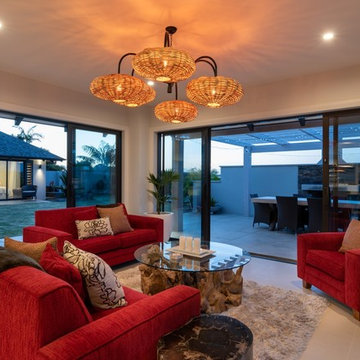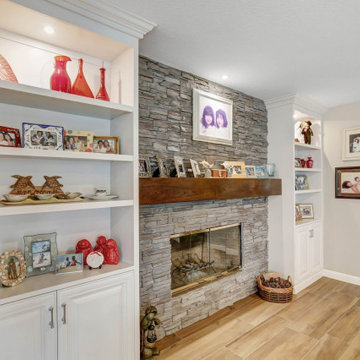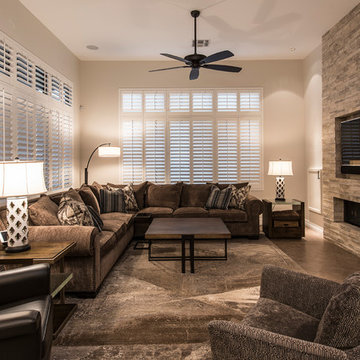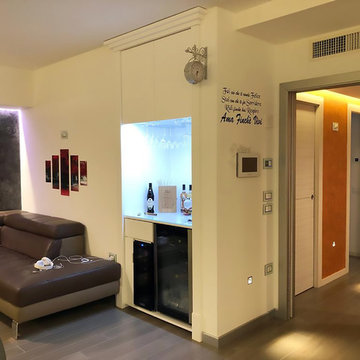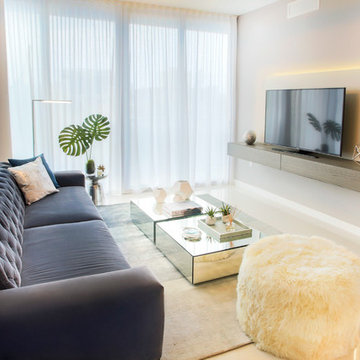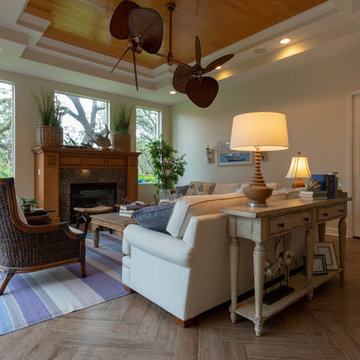Family Room Design Photos with Porcelain Floors and Brown Floor
Refine by:
Budget
Sort by:Popular Today
241 - 260 of 723 photos
Item 1 of 3
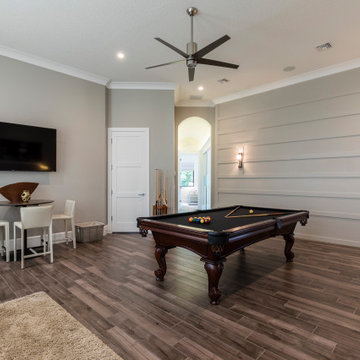
No category for "Game Room" but this fabulous space with full bathroom with entertain guests for hours. Everyone is obsessed with the wood detailed wall- painted strips of wood.
Reunion Resort
Kissimmee FL
Landmark Custom Builder & Remodeling
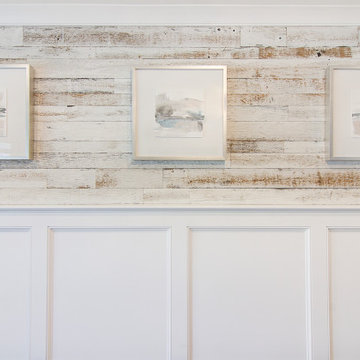
Remodel of a den and powder room complete with an electric fireplace, tile focal wall and reclaimed wood focal wall. The floor is wood look porcelain tile and to save space the powder room was given a pocket door.
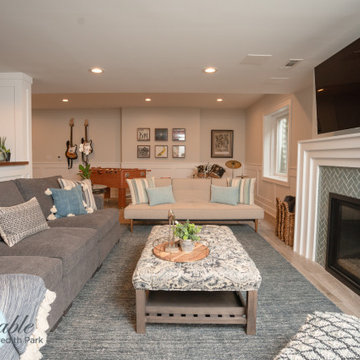
The family room in this basement renovation features 3 distinct areas. The seating area is centered around a custom built fireplace with hidden pull out storage on each side to conceal the TV components and gaming systems connected to the TV. The desk area is perfect spot for the kids to use their computers but the computer areas can be completely concealed behind custom barn doors when entertaining. The music area is perfect for the band to practice and hang out while they play foosball.
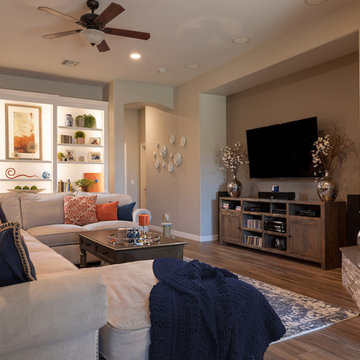
A giant comfy sectional invites the whole family to cozy in for a long movie night. A custom built in bookcase with customized media drawers on the bottom is lit with LED rope light to make a dramatic statement. Photos by Brian Bossert Photography
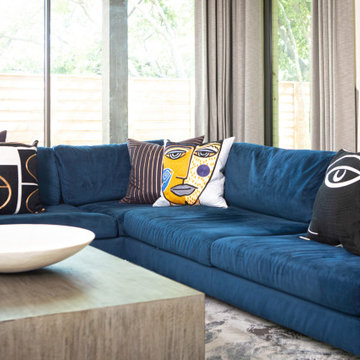
This family moved from CA to TX and wanted to bring their modern style with them. See all the pictures to see the gorgeous modern design.
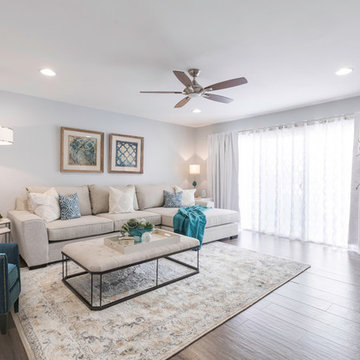
She wanted a light and bright comfortable family room that she could stretch out and relax or set up a comfy work environment with her laptop. The beaded white pillows, silver leafed tray and gold lamp with teal agate elevate the style of the space. We mixed gold, silver and dark finished metals to give the space a more collected look. Brian Bossert Photography.
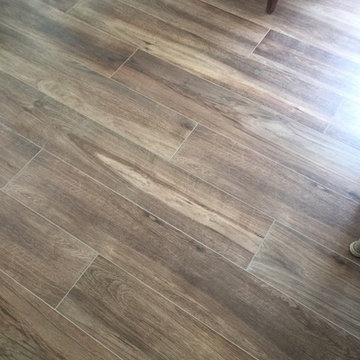
Living room remodel. Rust slate cladding 4 x 14 on the fireplace. New Forest 8 x 48 wood look porcelain tile on the floors.
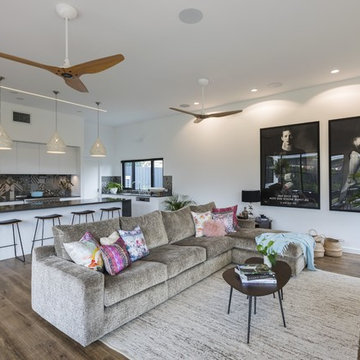
Open plan living space with timber tile, decorative lights and ceiling fan with black and white photography. Winner Best Ecological Sustainable Design in Bayside 2015. As featured in Australian House & Garden October 2016 & The Herald Sun October 8 2016. Photo credit: Chris Groenhout.
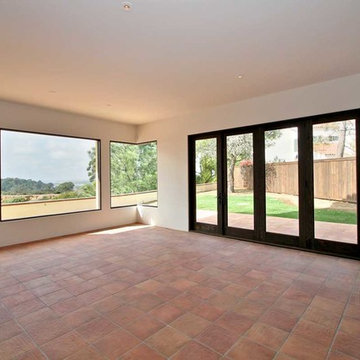
Large bi-fold door system opens the family room to the gorgeous views on the back patio.
Family Room Design Photos with Porcelain Floors and Brown Floor
13
