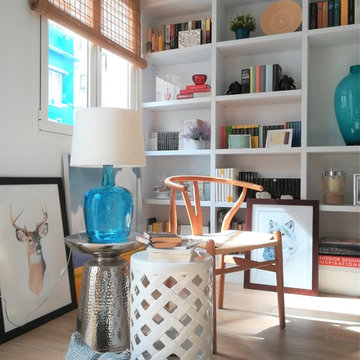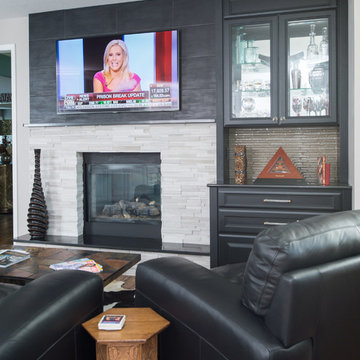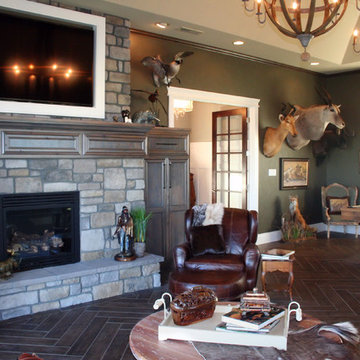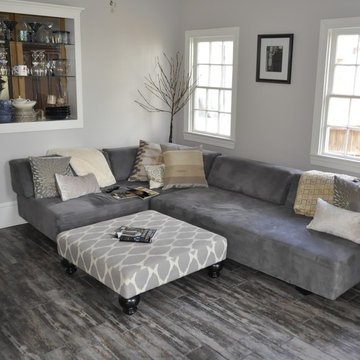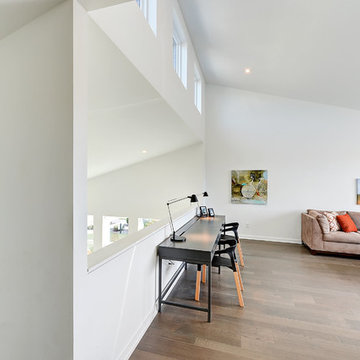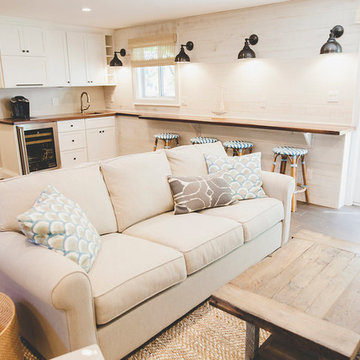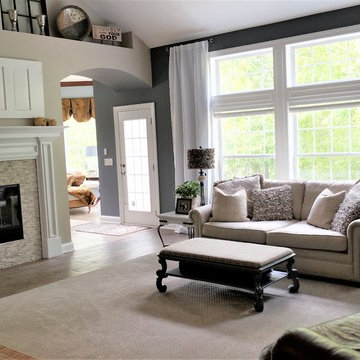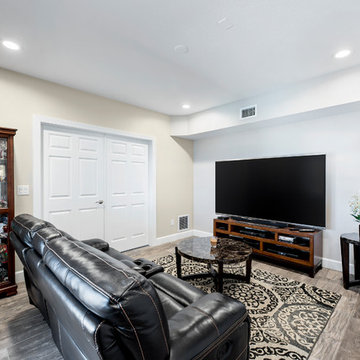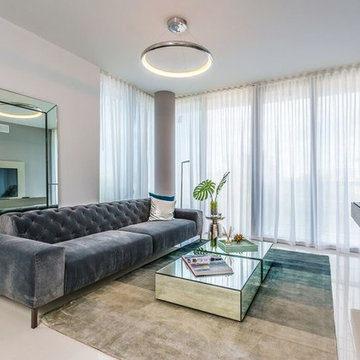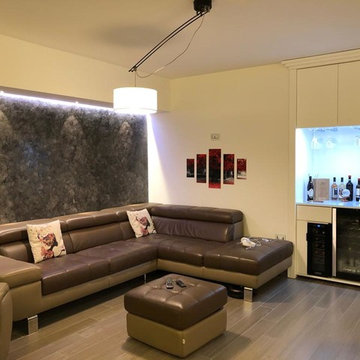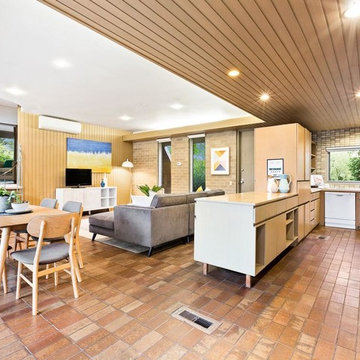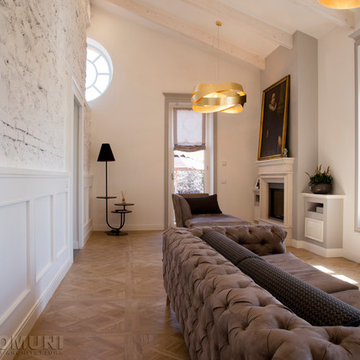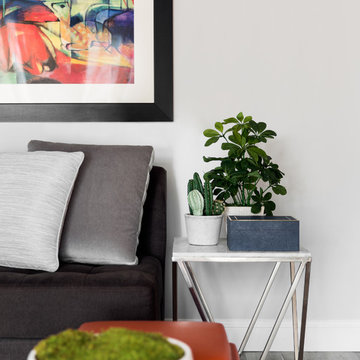Family Room Design Photos with Porcelain Floors and Brown Floor
Refine by:
Budget
Sort by:Popular Today
321 - 340 of 723 photos
Item 1 of 3
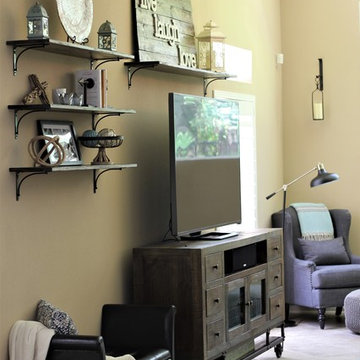
This wall is also very large and is the location of the tv. The design involved the client creating custom shelving to fill the space around the media console. This is a great place to display decorative and sentimental items.
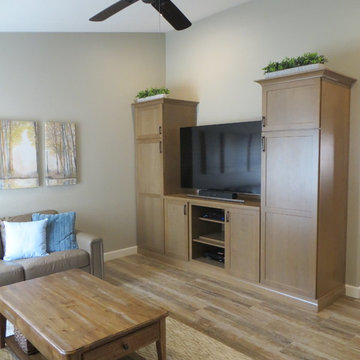
Streamline Interiors, LLC - A custom designed media cabinet was installed to hold the TV and provide much needed closed storage.
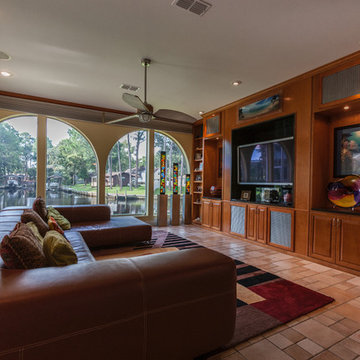
Arched windows, built in entertainment center and book shelves. Photo Credit: Rick Cooper Photography
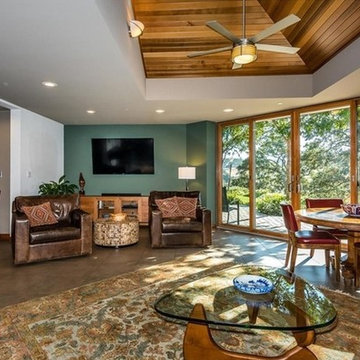
“Working on beautiful homes like this that have art and character to them makes it fun to come to work,” said owner Steve Trombley. “The home has a lot of wood and stone already, so we used wall accent colors in sage green and rosewood red that go with the character of the home rather than just paint everything white.”
The professional house painting contractors at Trombley Painting Company released preview pictures of the painting project on their Facebook page while they were working and let fans know the house was going on the market for the homeowner. It is now officially listed with Home & Ranch Sotheby's International of Templeton, California.

Ristrutturazione totale
Si tratta di una piccola villetta di campagna degli anni '50 a piano rialzato. Completamente trasformata in uno stile più moderno, ma totalmente su misura del cliente. Eliminando alcuni muri si sono creati spazi ampi e più fruibili rendendo gli ambienti pieni di vita e luce.
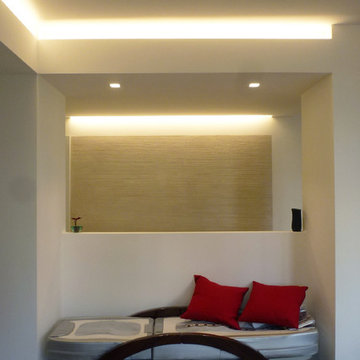
Ristrutturazione di un appartamento in un condominio anni '60 nella periferia di Padova, dove con un budget limitato e tempi molto veloci di realizzazione, abbiamo demolito gran parte delle tramezze e creato un'ampia zona giorno declinata in modi differenti. Gli scorci e le visuali che si creano danno un effetto piacevole allo spazio del living.
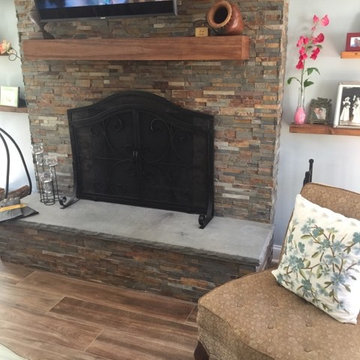
Living room remodel. Rust slate cladding 4 x 14 on the fireplace. New Forest 8 x 48 wood look porcelain tile on the floors.
Family Room Design Photos with Porcelain Floors and Brown Floor
17
