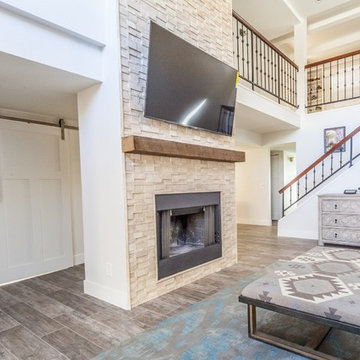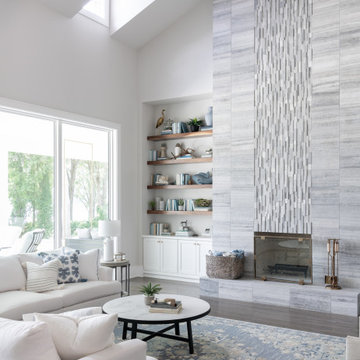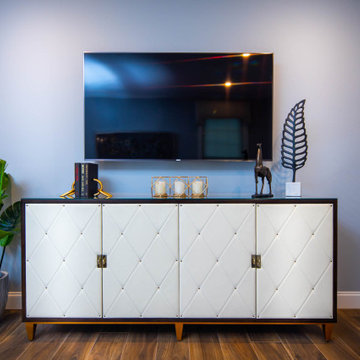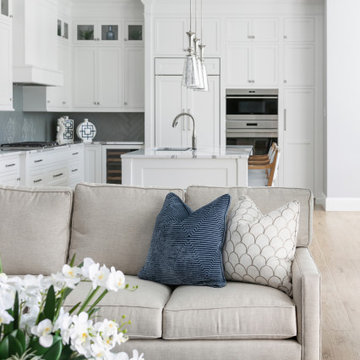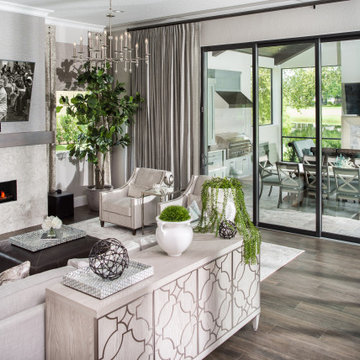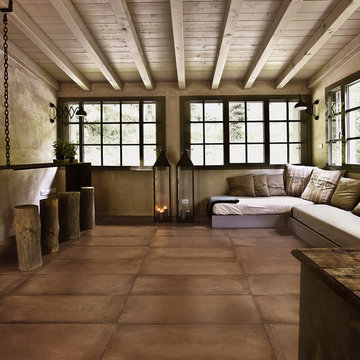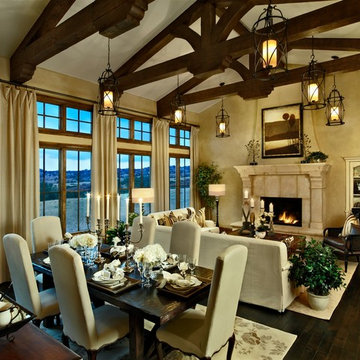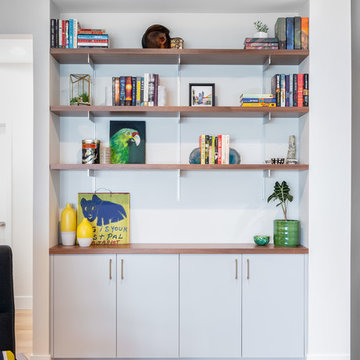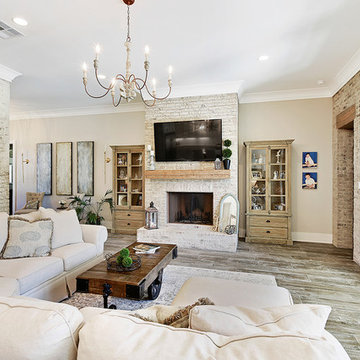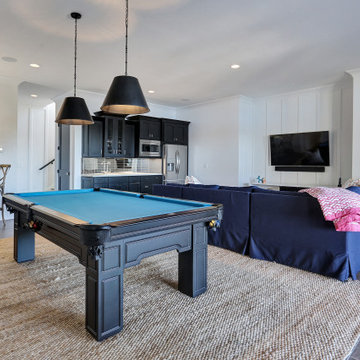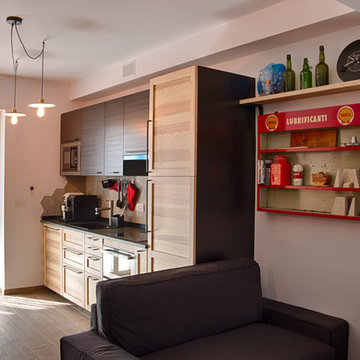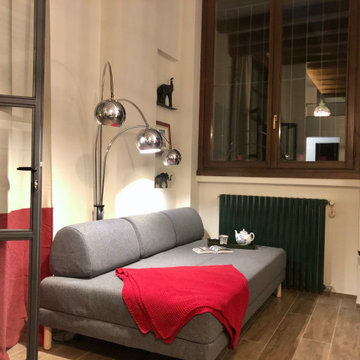Family Room Design Photos with Porcelain Floors and Brown Floor
Refine by:
Budget
Sort by:Popular Today
61 - 80 of 723 photos
Item 1 of 3
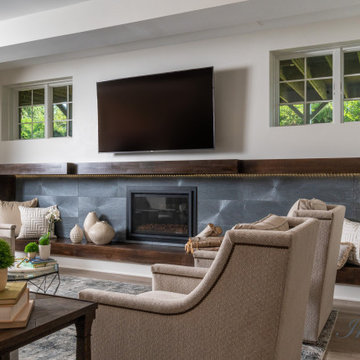
This basement family room features a custom designed fireplace. The fireplace is designed to include a seating area, led lighting highlighting the black starburst tile and a fireplace insert. The family room itself has lots of comfortable seating for hosting family and friends.
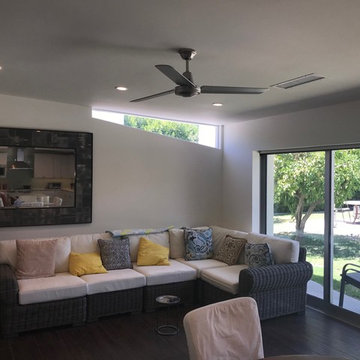
This room area was added on where the outdoor covered patio was. This allow for more living space. We installed a Western Pocketing Sliding Glass door system. The Trapezoid window allows for more natural light and a different look to bring the Family room area together. Dark Wood Plank flooring.
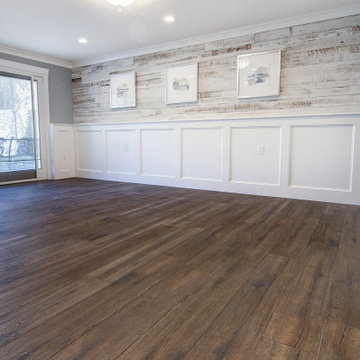
Remodel of a den and powder room complete with an electric fireplace, tile focal wall and reclaimed wood focal wall. The floor is wood look porcelain tile and to save space the powder room was given a pocket door.
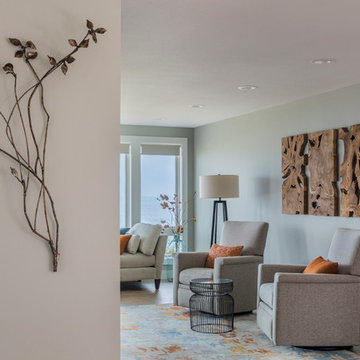
This room is part of a whole house remodel on the Oregon Coast. The entire house was reconstructed, remodeled, and decorated in a neutral palette with coastal theme.
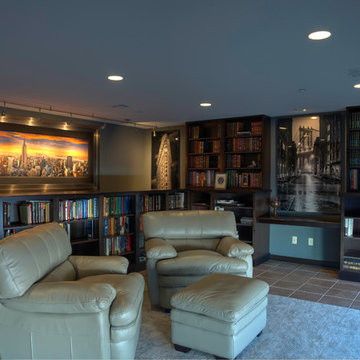
What booklover would not love to just sink into those chairs and read the day away! This library / den has room to grow for the owner's collection.
"Flat Iron" "Vintage Road" "Metro Aurora" Artist Peter Lik
Photo courtesy of Fred Lassman
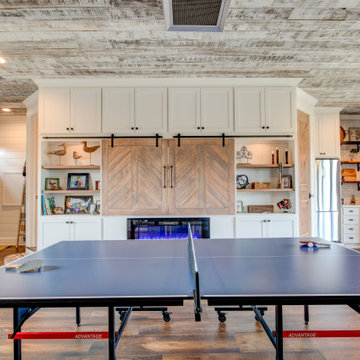
Such a fun lake house vibe - you would never guess this was a dark garage before! A cozy electric fireplace in the entertainment wall adds ambiance. Barn doors hide the TV during wild ping pong matches. There's even room to exercise on the treadmill in the corner, with view to the TV and lake to the right.
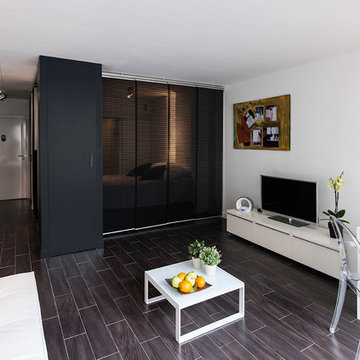
Ce studio ne dispose que d'un seule fenêtre, l'espace de couchage a été créé en second jour et dissimulé derrière des panneaux japonais pour conserver l'intimité de ces lieux
Crédit photo Jean Villain
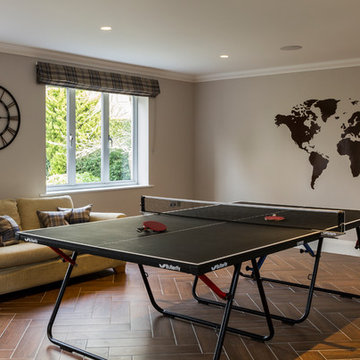
Tony Timmington Photography
A fun yet fully functioning games room with space to play and relax.
Family Room Design Photos with Porcelain Floors and Brown Floor
4
