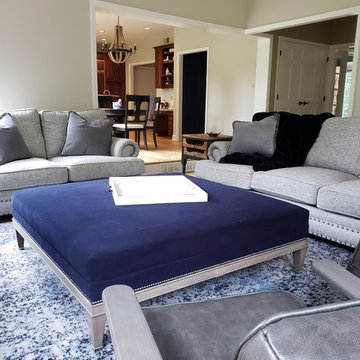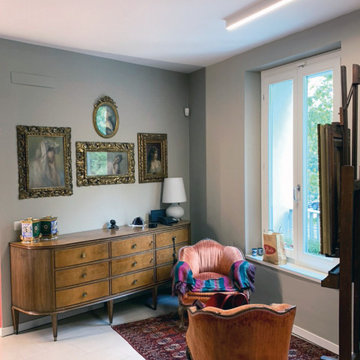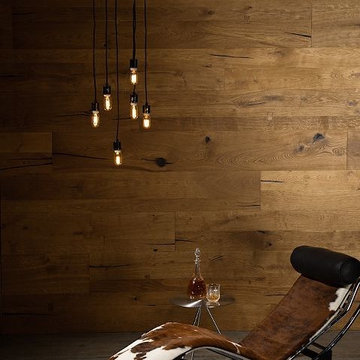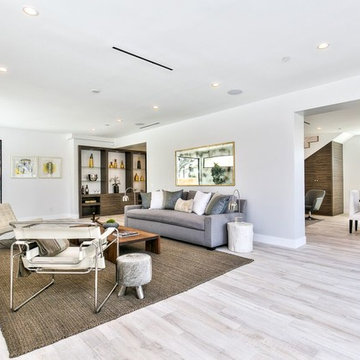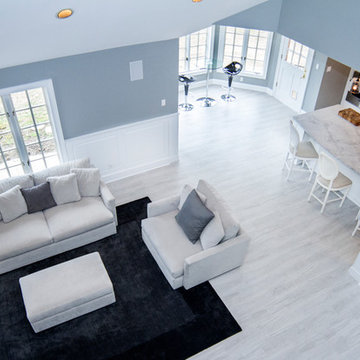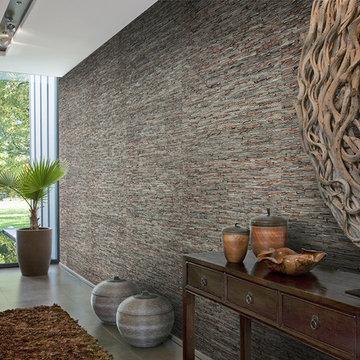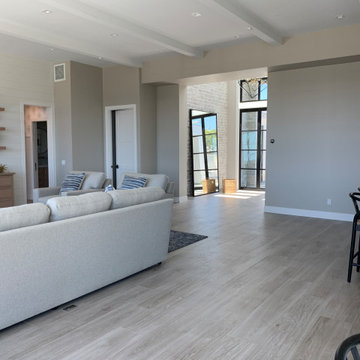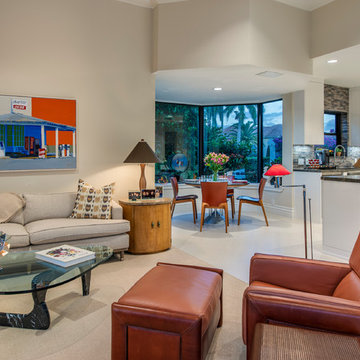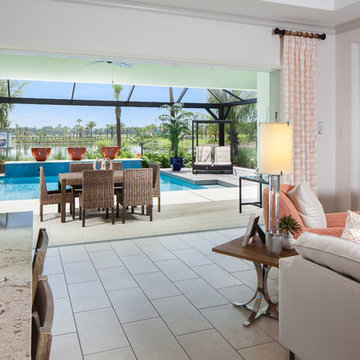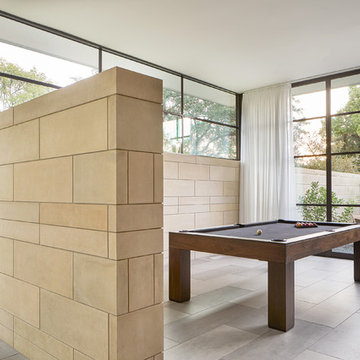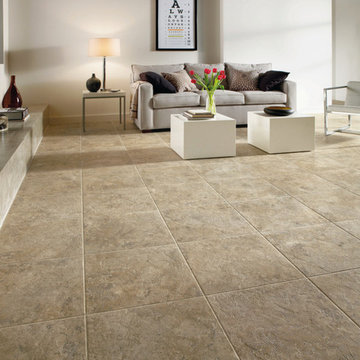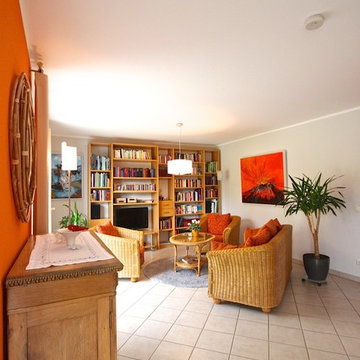Family Room Design Photos with Porcelain Floors and No TV
Refine by:
Budget
Sort by:Popular Today
121 - 140 of 480 photos
Item 1 of 3
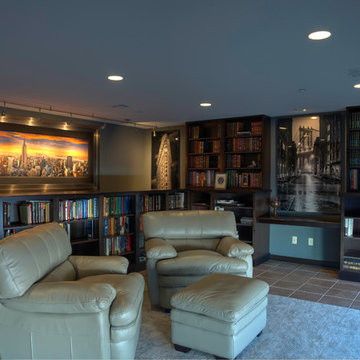
What booklover would not love to just sink into those chairs and read the day away! This library / den has room to grow for the owner's collection.
"Flat Iron" "Vintage Road" "Metro Aurora" Artist Peter Lik
Photo courtesy of Fred Lassman
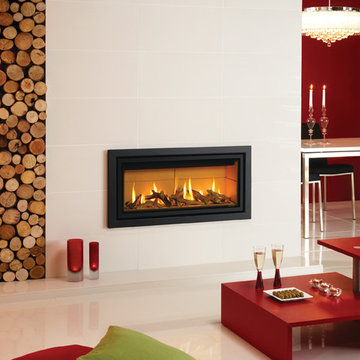
Gazco Studio 2 balanced flue gas log fireplace. This unit heats between 80-100m2 and can be installed into brickwork or stud frame.
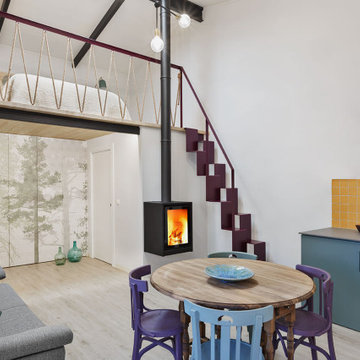
Espacio abierto multidisciplinar que sirve de casita de invitados, zona de juegos o tertulia, lavadero... Un espacio de deshago familiar donde se dio las premisas fueron la luminosidad y una zona amplia en la planta baja.
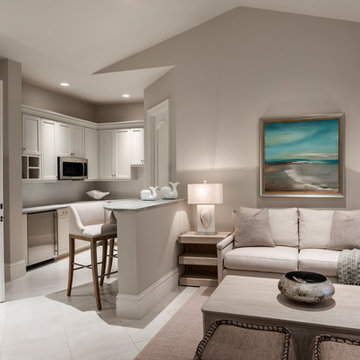
Interior Design by Amy Coslet Interior Designer ASID, NCIDQ.
Construction Harwick Homes.
Photography Amber Frederiksen
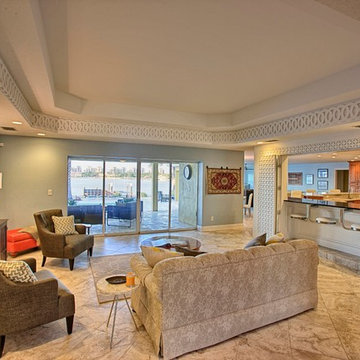
This was a whole house remodel, the owners are more transitional in style, and they had a lot of special requests including the suspended bar seats on the bar, as well as the geometric circles that were custom to their space. The doors, moulding, trim work and bar are all completely custom to their aesthetic interests.
We tore out a lot of walls to make the kitchen and living space a more open floor plan for easier communication,
The hidden bar is to the right of the kitchen, replacing the previous closet pantry that we tore down and replaced with a framed wall, that allowed us to create a hidden bar (hidden from the living room) complete with a tall wine cooler on the end of the island.
Photo Credid: Peter Obetz
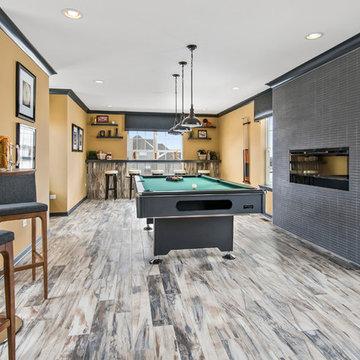
This family bonus room is on the second floor. Light and bright, this casual entertainment space is separate from the formal living area on the first floor.
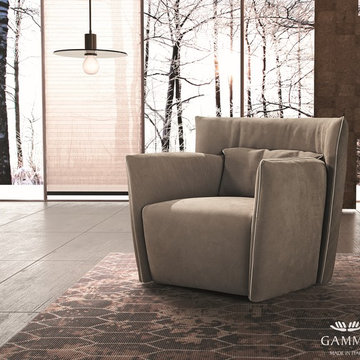
Simultaneously a relaxation enclave and an unmatched decorative piece of art, Tulip Italian Leather Armchair is a combination of classic and modern influences with added conveniences like the optional swiveling base. Manufactured in Italy by Gamma Arredamenti, Tulip Armchair features highly customizable upholstery combinations, with separate selections for the back pillow and the piping. Tulip Armchair can have a fixed or swiveling base with solid wooden frame and feather filled lumbar support.
Family Room Design Photos with Porcelain Floors and No TV
7
