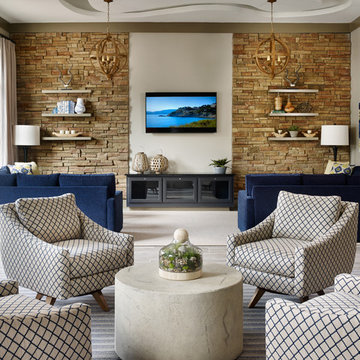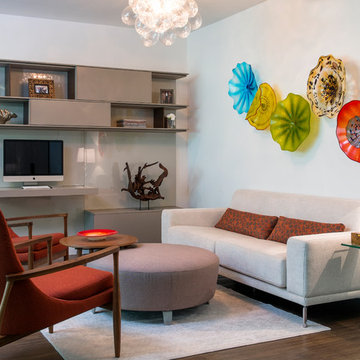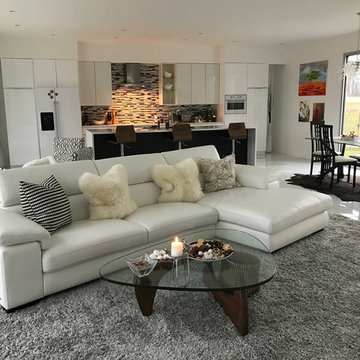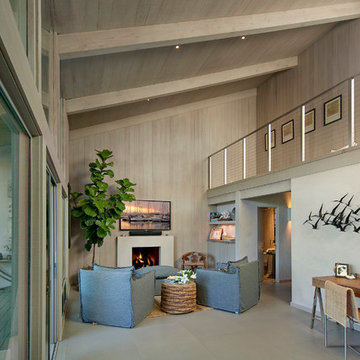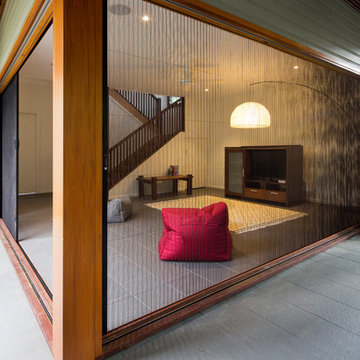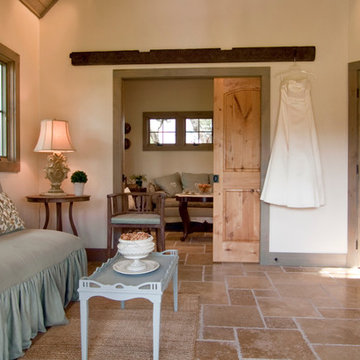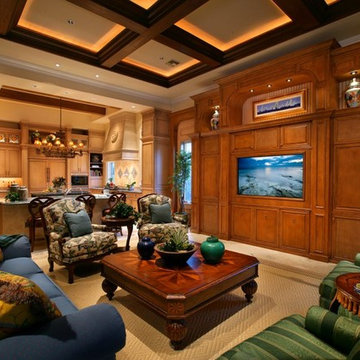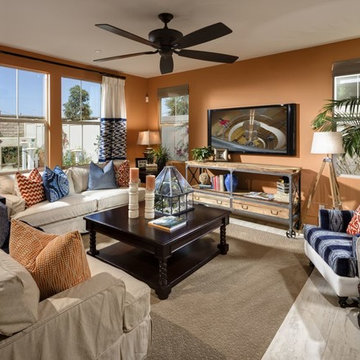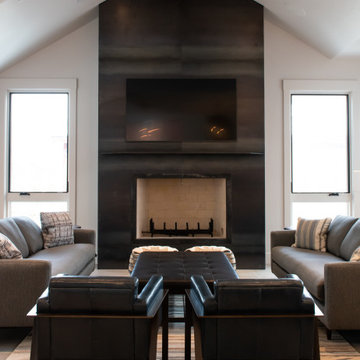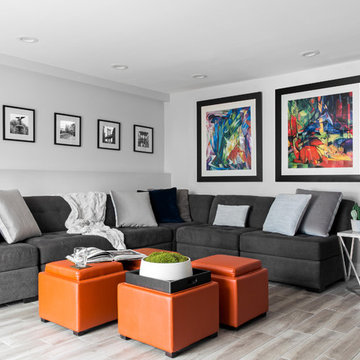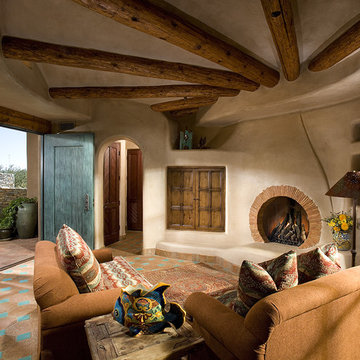Family Room Design Photos with Porcelain Floors and Terra-cotta Floors
Refine by:
Budget
Sort by:Popular Today
141 - 160 of 6,364 photos
Item 1 of 3
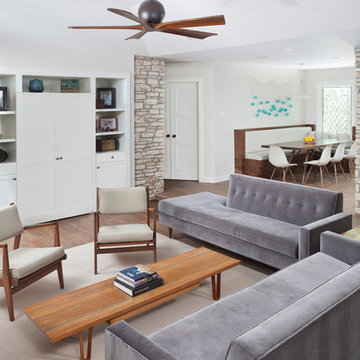
Designer - Amy Jameson, Jameson Interiors, Inc.
Contractor - A.R.Lucas Construction
Photographer - Andrea Calo
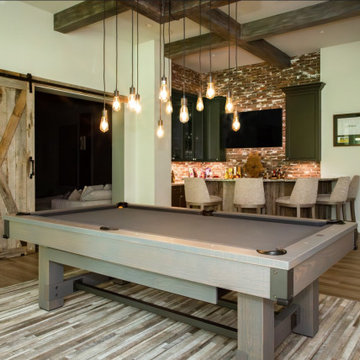
The ultimate hangout space is complete with a wet bar, pool table, and an array of golf memorabilia. Enhanced by the brick backsplash, exposed wood beams, and the sliding barn door, this space achieves a blend of refined sophistication and rustic charm.
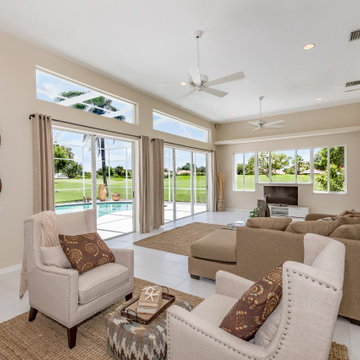
Family Room in Laurel Oak Estates, Sarasota, Florida. Design by Doshia Wagner, of NonStop Staging. Photography by Christina Cook Lee.
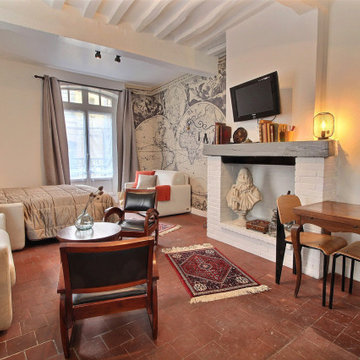
L'idée était de transformer ce studio de centre ville en un lieu atypique, avec une thématique spécifique pour créer une émotion. Le budget était très serré mais des pièces fortes en déco on suffit à métamorphoser l'endroit.

Our newest model home - the Avalon by J. Michael Fine Homes is now open in Twin Rivers Subdivision - Parrish FL
visit www.JMichaelFineHomes.com for all photos.

Open Concept Family Room, Featuring a 20' long Custom Made Douglas Fir Wood Paneled Wall with 15' Overhang, 10' Bio-Ethenol Fireplace, LED Lighting and Built-In Speakers.
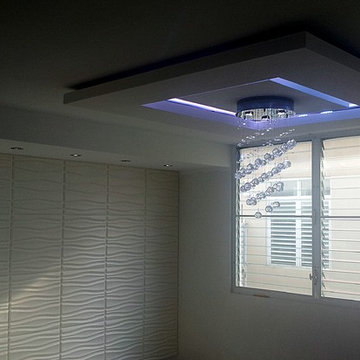
Location: Lakeland, Florida
Luxurious Decorative Wall Paneling.
Decorative Soffit.
Decorative Suspended Ceiling.
LED Lighting.
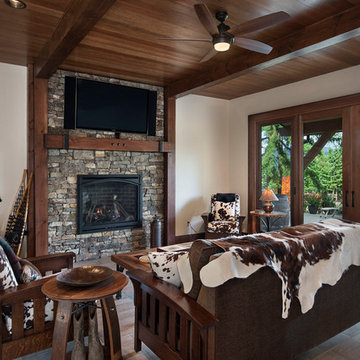
A casual family room in the basement serves as the access to the covered patio. Tile that looks like wood makes it easy to clean anything that is tracked in from the outside.
Photos: Rodger Wade Studios, Design M.T.N Design, Timber Framing by PrecisionCraft Log & Timber Homes
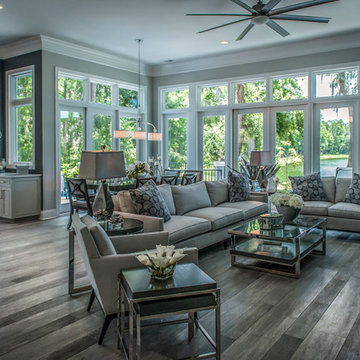
Here is an open floor plan - lovely and spacious -
and a view beyond! The flooring is a wood-look porcelain tile, which runs throughout the entire downstairs. This home is ready for guests and just relaxing with family.
Family Room Design Photos with Porcelain Floors and Terra-cotta Floors
8
