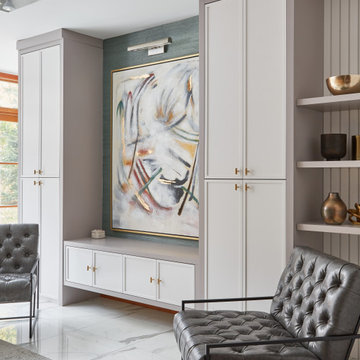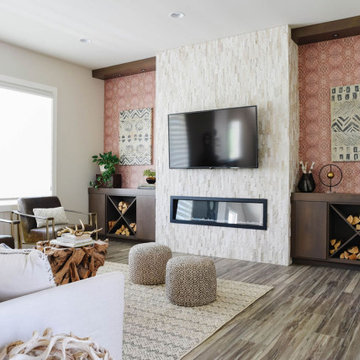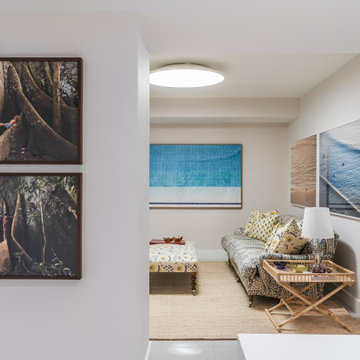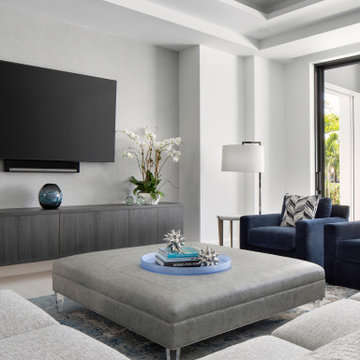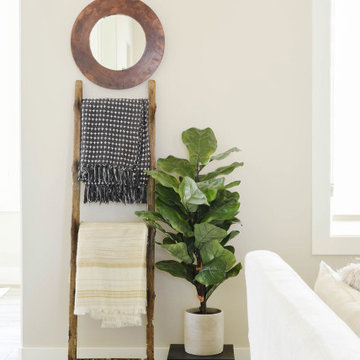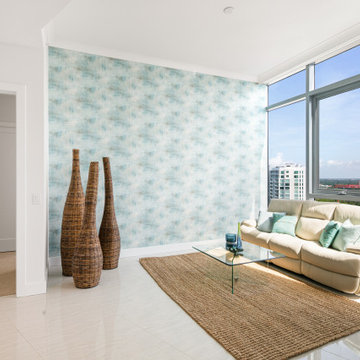Family Room Design Photos with Porcelain Floors and Wallpaper
Refine by:
Budget
Sort by:Popular Today
1 - 20 of 94 photos
Item 1 of 3

Velvets, leather, and fur just made sense with this sexy sectional and set of swivel chairs.

Beautiful open plan living space, ideal for family, entertaining and just lazing about. The colors evoke a sense of calm and the open space is warm and inviting.
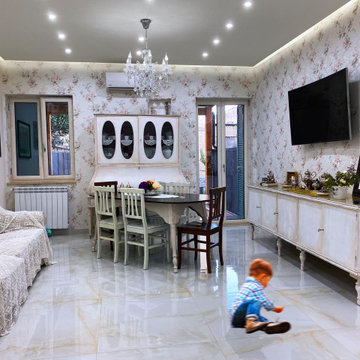
Il salotto condivide lo spazio con la camera da pranzo. I toni sono tutti tendenti al bianco , con elementi in cromie più calde tendenti al marrone e al bronzo. Gli arredi sono stati tutti restaurati tramite pre-trattamento e laccatura per renderli bianchi , come voleva la committenza.Il pavimento è in gres porcellanato effetto resina in tonalità di beige diverse.Per la valorizzazione delle pareti si è optato per una carta da parati floreale , scelta dalla committenza. La controsoffittatura , realizzata in cartongesso , separata dalle pareti perimetralmente , in modo da ricreare degli scuretti illuminati , per dare un senso di galleggiamento.
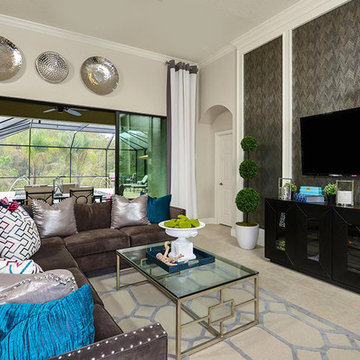
Love the introduction of Turquoise tones here! It really pops against a neutral or grey background.
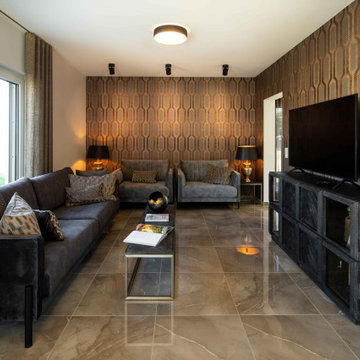
Durch die Anordnung der Bereiche Kochen/Essen/Wohnen über Eck ist der Wohnbereich trotz der Offenheit optisch von der Küche getrennt, was auch die Geräusche aus der Küche etwas abmildert. So lassen sich offenes Wohnkonzept und Privatheit gleichzeitig verwirklichen.
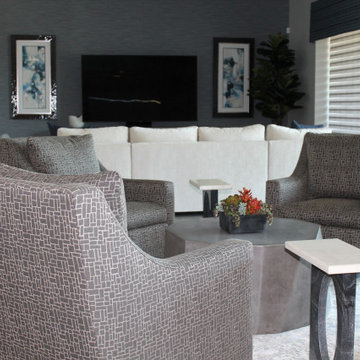
A very large room has two main zones of seating. The first has a custom designed sofa with dual chaises, accent chairs, a petrified wood coffee table,and a media entertainment cabinet . The feature wall is clad in a unique textural blue toned wall covering. The abstract art flanking the television is from a local artist. The second seating area has 4 custom designed swivel chairs, a concrete coffee table and (2) marble drink tables. Each area has beautiful area carpets which define them visually and add color and pattern.
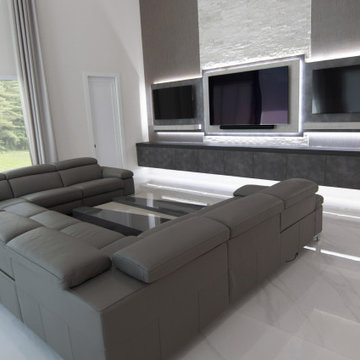
Custom Italian leather sectional with power recliners
Area rug 9' 12'
Modern coffee table
Custom sheer drapery panels
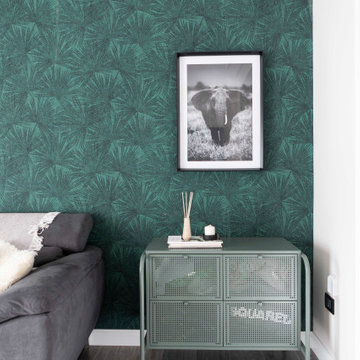
In questo ambiente, che all'occorrenza si trasforma in sala da pranzo, l'attenzione è tutta per la carta da parati con le foglie di palma in verde, tono su tono.
Alcuni arredi sono a contrato altri sempre tono su tono e si integrano con il resto della palette cromatica
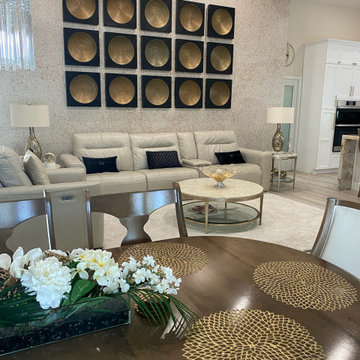
After 20 years my awesome clients completely gutted the main living area and added a beautiful new large Kitchen open floor plan to the family room and new dining room.
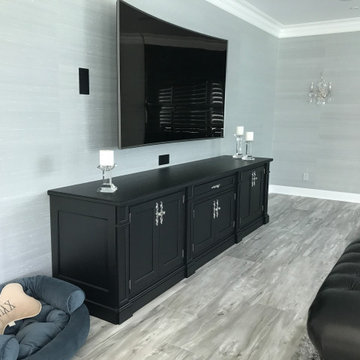
Family Room Entertainment center designed with custom Rutt cabinetry. Solid wood in dark saddle finish. The silk wallpaper and crystal sconce continue the elegance form the kitchen.
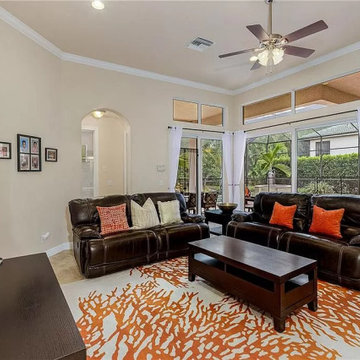
Decor and accessories selection and assistance with furniture layout.
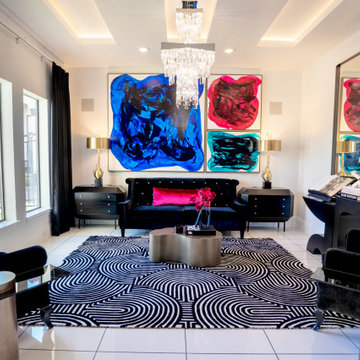
The 8,000 sq. ft. Riverstone Residence was a new build Modern Masterpiece overlooking the manicured lawns of the prestigious Riverstone neighborhood that was in need of a cutting edge, modern yet classic spirit.'
The interiors remain true to Rehman’s belief in mixing styles, eras and selections, bringing together the stars of the past with today’s emerging artists to create environments that are at once inviting, comfortable and seductive.
The powder room was designed to give guests a separate experience from the rest of the space. Combining tiled walls with a hand-painted custom wall design, various materials play together to tell a story of a dark yet glamorous space with an edgy twist.
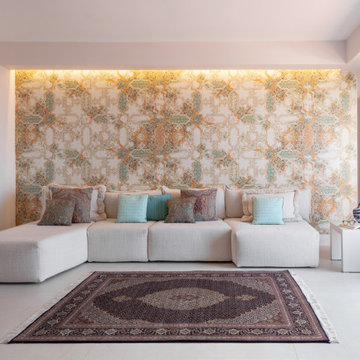
Cenni allo stile classico e mobili del design italiano, dialogano con tessuti e carte parati all’interno di ambienti dalla scenografia minimal, una casa cucita letteralmente su misura per la committenza.
La carta da parati posta sul fondo del grande salone fa da cornice al divano realizzato su progetto in linone dalle linee essenziali e sedute con tagli obliqui e sviluppi irregolari, su di esso il ridondante accavallarsi di tweed, arabeschi, velluti e colori dei cuscini multiforme
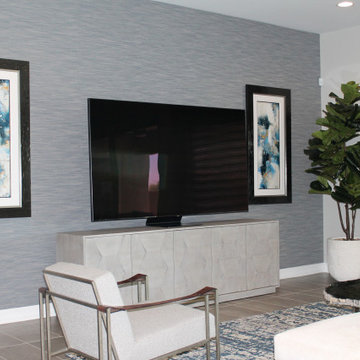
This view of the media zone of the family room shows the unique design elements such as the wall covering, abstract original artwork, faux trees and table top succulent arrangement on the petrified wood coffee table and a bit of the gorgeous wool and silk area carpet.
Family Room Design Photos with Porcelain Floors and Wallpaper
1
