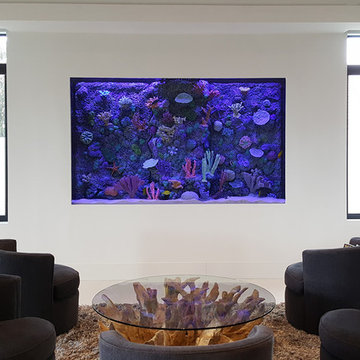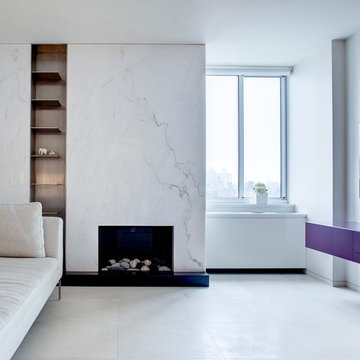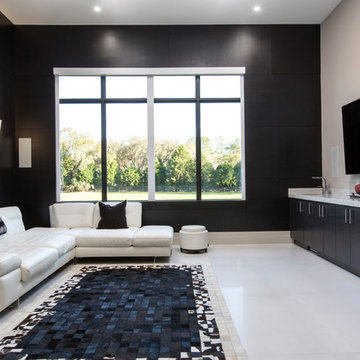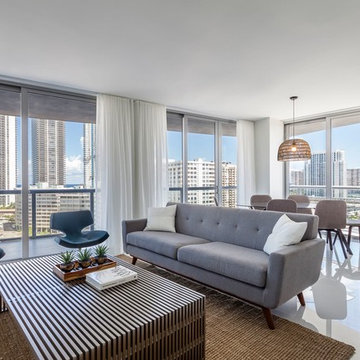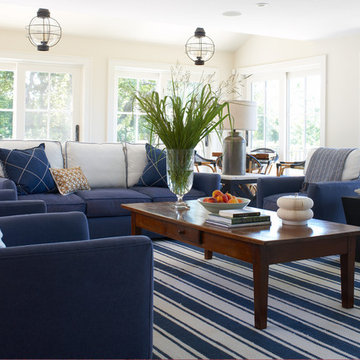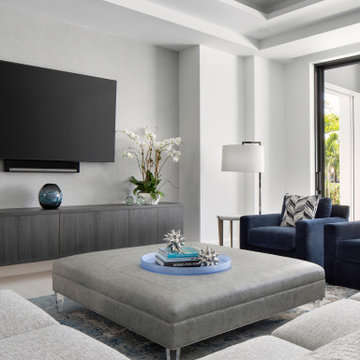Family Room Design Photos with Porcelain Floors and White Floor
Refine by:
Budget
Sort by:Popular Today
1 - 20 of 314 photos
Item 1 of 3
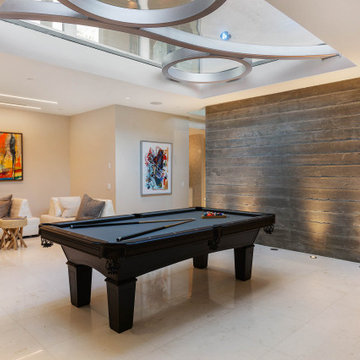
Capped with an expansive skylight, a lounge or billiard room are well suited. An exposed board form concrete finish wall, crafted with care, is an architectural element present in several spaces it passes through. Rather than conceal this structural element, we chose to celebrate it!

Family Room with continuation into Outdoor Living
UNEEK PHotography

Family / Gathering room, located off the open concept kitchen and dining room. This room features a custom TV Wall, Oversized feature Chandeliercustom drapery and pillows.

We love this prayer room and sanctuary featuring a built-in bench, custom millwork, double doors and stone floors.

Bighorn Palm Desert luxury modern open plan home interior design artwork. Photo by William MacCollum.
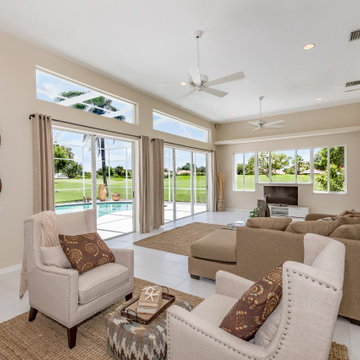
Family Room in Laurel Oak Estates, Sarasota, Florida. Design by Doshia Wagner, of NonStop Staging. Photography by Christina Cook Lee.

Open Concept Family Room, Featuring a 20' long Custom Made Douglas Fir Wood Paneled Wall with 15' Overhang, 10' Bio-Ethenol Fireplace, LED Lighting and Built-In Speakers.

Top floor family room which leads out to a 40 ft x 30 foot full green roof with wooden decking and concrete pavers and sitting and lounging area with concrete and metal fire table. Enjoy the outstanding mountain and water views on this private living green roof. White leather modular seating allows for flexibility of seating large or small numbers. Room has fantastic lighting along with spectacular windows with open water vapour fireplace and drop down screen for tv viewing. Full speaker system and home theatre inside and outside on the green roof. Family room has a mod colorful vibe to the room. Fabrics have also been used on outside seating areas to bring the cohesive color inside and out. John Bentley Photography - Vancouver
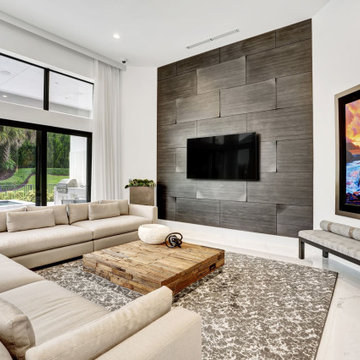
Warm and rich tones, mingle with the clean modern lines of this beautiful family room. The culmination of the modern and natural space, is a modern and inviting room, designed for comfort and entertaining. A mix that is clean and warm, a rare mix indeed!
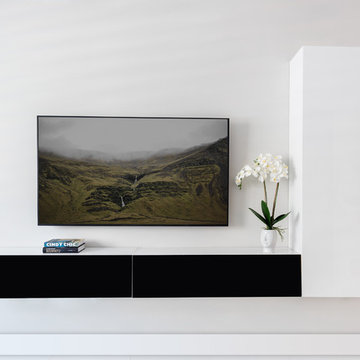
Interior Designer Julissa De los Santos, MH2G. Furniture, furnishings and accessories from Modern Home 2 Go (MH2G). Photography by Francisco Aguila.
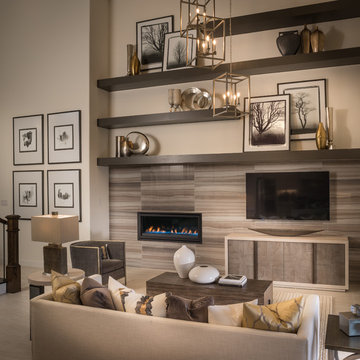
Tile: Marble Attache MA86 Turkish Skyline 24x48. Horizontal Stacked. Grout: 949 Silverado
Paint: Winter Mood PPG 14-16
Photography: Steve Chenn
Family Room Design Photos with Porcelain Floors and White Floor
1
