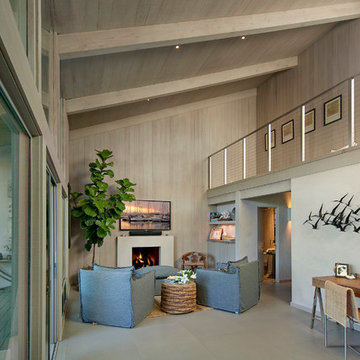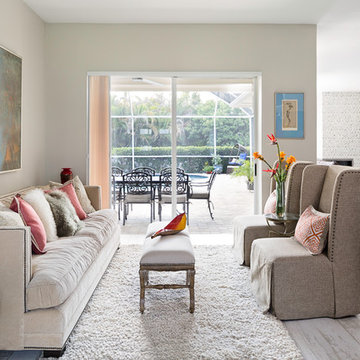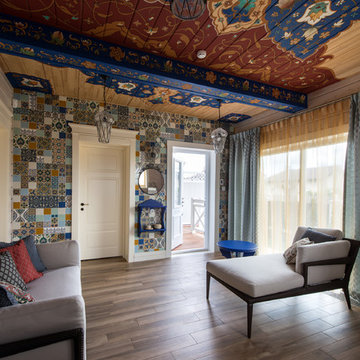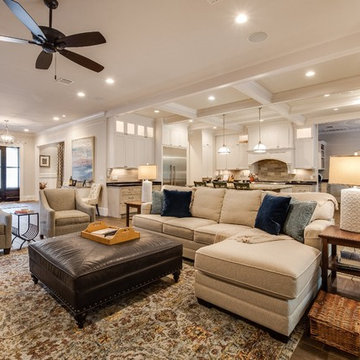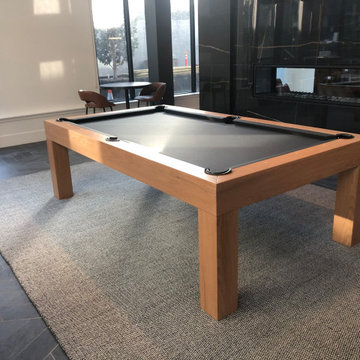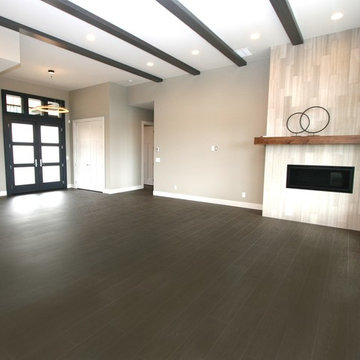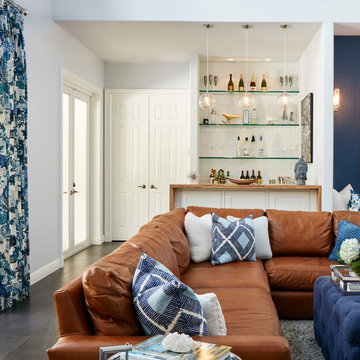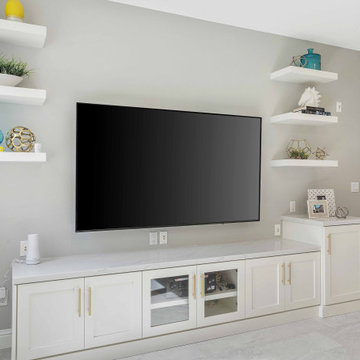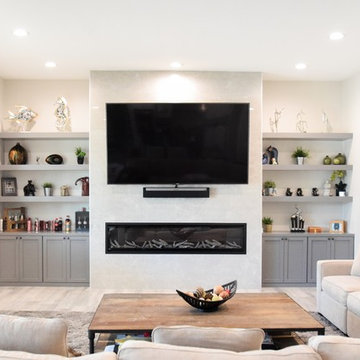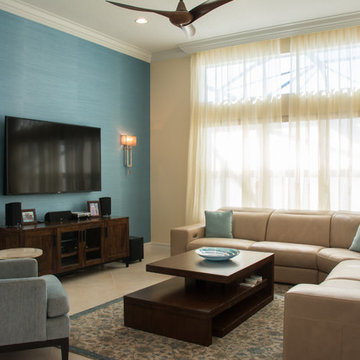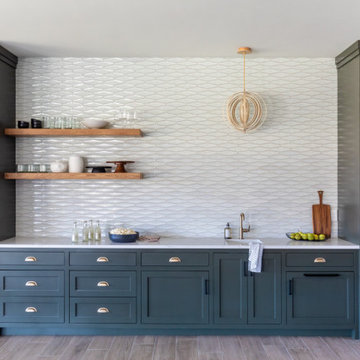Family Room Design Photos with Porcelain Floors
Refine by:
Budget
Sort by:Popular Today
161 - 180 of 1,693 photos
Item 1 of 3
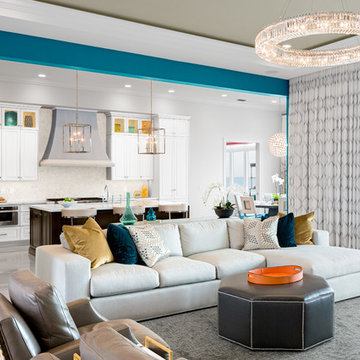
Aqua Jade accents were the inspiration for this family room. The furniture is comfortable and tailored with a pop of pattern and color in the pillows. Soft surfaces and careful selection of leathers and durable fabrics help keep this room kid friendly . The modern crystal pendant lighting add the perfect balance of modern glam. The room is adjacent to the kitchen for easy living and entertaining and opens out to the rear covered lanai and pool.
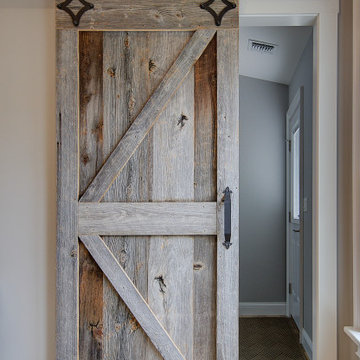
This family expanded their living space with a new family room extension with a large bathroom and a laundry room. The new roomy family room has reclaimed beams on the ceiling, porcelain wood look flooring and a wood burning fireplace with a stone facade going straight up the cathedral ceiling. The fireplace hearth is raised with the TV mounted over the reclaimed wood mantle. The new bathroom is larger than the existing was with light and airy porcelain tile that looks like marble without the maintenance hassle. The unique stall shower and platform tub combination is separated from the rest of the bathroom by a clear glass shower door and partition. The trough drain located near the tub platform keep the water from flowing past the curbless entry. Complimenting the light and airy feel of the new bathroom is a white vanity with a light gray quartz top and light gray paint on the walls. To complete this new addition to the home we added a laundry room complete with plenty of additional storage and stackable washer and dryer.

This neutral toned family room is part of an open great room that includes a large kitchen & a breakfast/dining area. The space is done in a Transitional style that puts a Contemporary twist on the Traditional rustic French Normandy Tudor. The family room has a fireplace with stone surround and a wall mounted TV over top. Two large beige couches face each other on a brown, white & beige geometric rug. The exposed dark wood ceiling beams match the hardwood flooring and the walls are light gray with white French windows.
Architect: T.J. Costello - Hierarchy Architecture + Design, PLLC
Photographer: Russell Pratt

Completely remodeled farmhouse to update finishes & floor plan. Space plan, lighting schematics, finishes, furniture selection, cabinetry design and styling were done by K Design
Photography: Isaac Bailey Photography
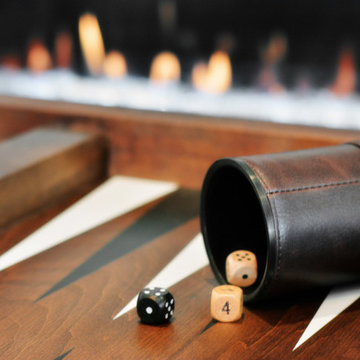
When planning this custom residence, the owners had a clear vision – to create an inviting home for their family, with plenty of opportunities to entertain, play, and relax and unwind. They asked for an interior that was approachable and rugged, with an aesthetic that would stand the test of time. Amy Carman Design was tasked with designing all of the millwork, custom cabinetry and interior architecture throughout, including a private theater, lower level bar, game room and a sport court. A materials palette of reclaimed barn wood, gray-washed oak, natural stone, black windows, handmade and vintage-inspired tile, and a mix of white and stained woodwork help set the stage for the furnishings. This down-to-earth vibe carries through to every piece of furniture, artwork, light fixture and textile in the home, creating an overall sense of warmth and authenticity.
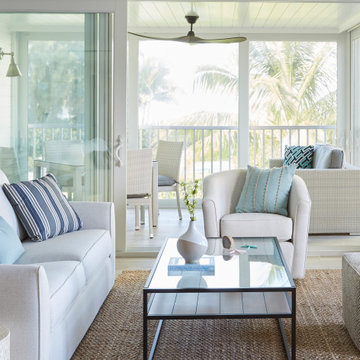
This Condo was in sad shape. The clients bought and knew it was going to need a over hall. We opened the kitchen to the living, dining, and lanai. Removed doors that were not needed in the hall to give the space a more open feeling as you move though the condo. The bathroom were gutted and re - invented to storage galore. All the while keeping in the coastal style the clients desired. Navy was the accent color we used throughout the condo. This new look is the clients to a tee.
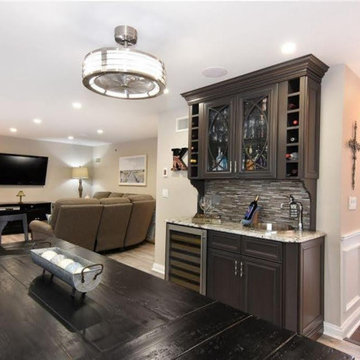
An interior design collaboration with the homeowners offers a well connected transitional style throughout the home. From an open concept kitchen and family room, to a guest powder room, spacious Master Bathroom, and coordination of paint and window treatments for the Living Room, Dining Room, and Master Bedroom. Interior Design by True Identity Concepts.
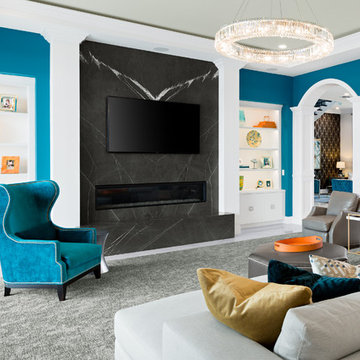
Aqua Jade accents were the inspiration for this family room. The fireplace was clad in butterfly matched marble slabs and flanked by built-in display cabinetry with built-in lighting and large scale decorative hardware center mounted on the base cabinetry doors. The leather swivel lounge chairs have contrasting wood and fabric back panels. The modern style wing chair mimics the wall color. The sofa pillows are a combination of accent colors used throughout the room. Comfy glamour was the overall theme of this gathering room.
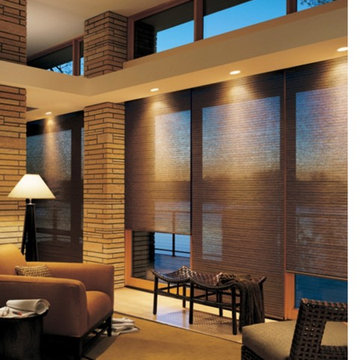
Hunter Douglas Designer Austria Woven Texture Roller Shades for Sun Control.
Family Room Design Photos with Porcelain Floors
9
