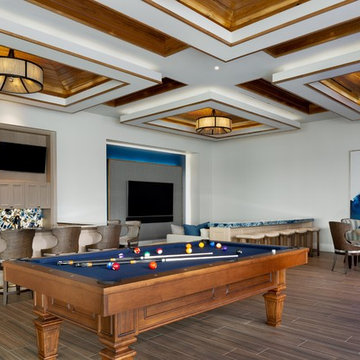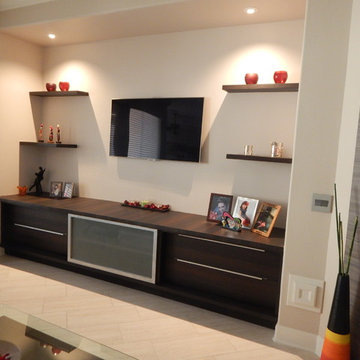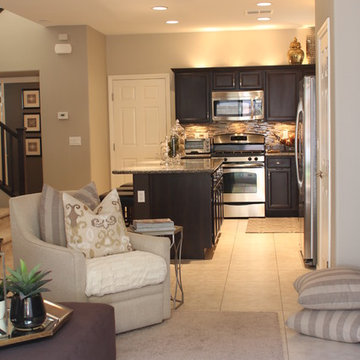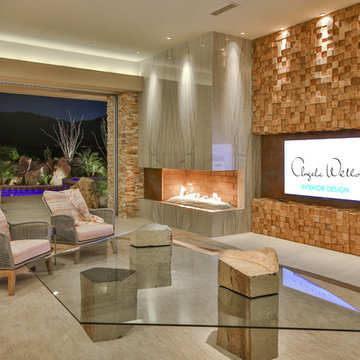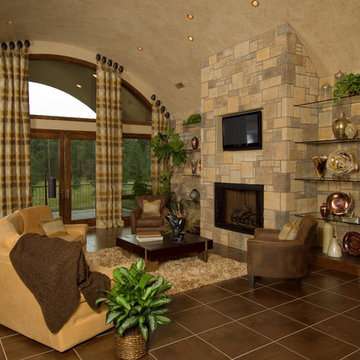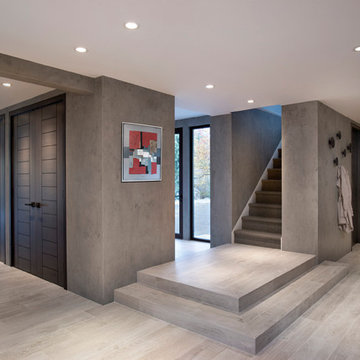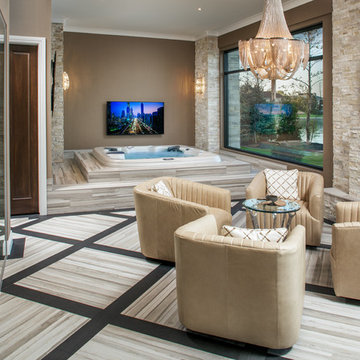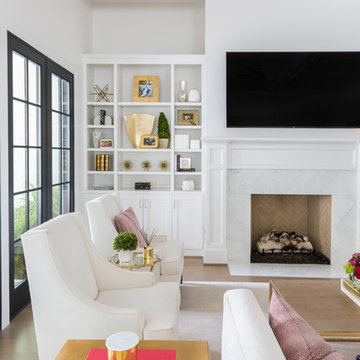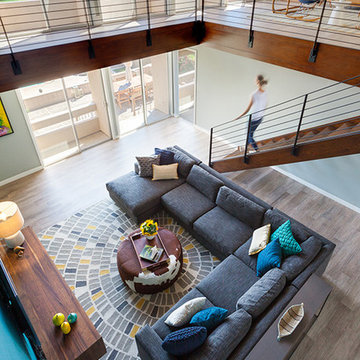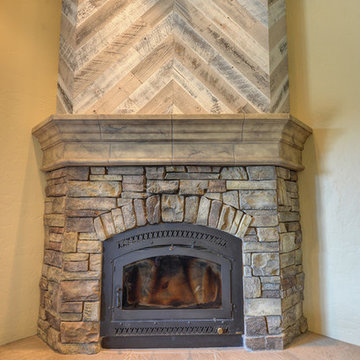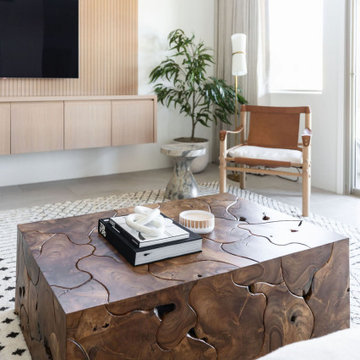Family Room Design Photos with Porcelain Floors
Refine by:
Budget
Sort by:Popular Today
121 - 140 of 3,234 photos
Item 1 of 3
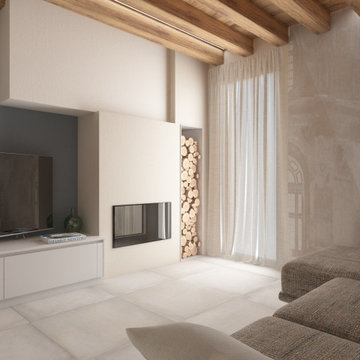
Il gioco di cartongesso crea la nicchia porta legna e nasconde il camino. La carta da parati e le travi a vista scaldano l' ambiente creando una stanza rilassante ma luminosa.
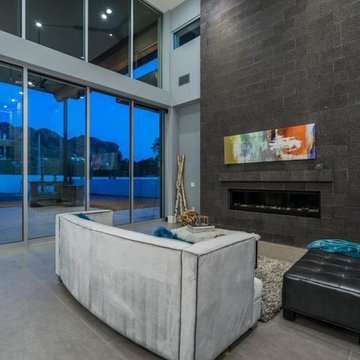
We love this modern family room open concept, with porcelain floors, high ceilings, and recessed lighting.
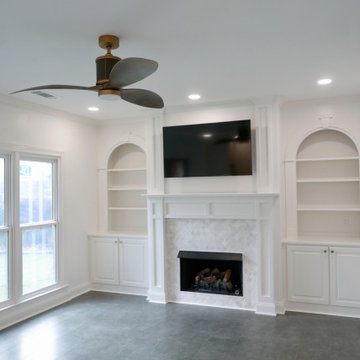
New fireplace mantel, natural stone tile surround, gas logs, LED lighting, ceiling fan, and new Jeld-wen wood/clad windows!

View with all the murphy bed pulled down and made up for guests to enjoy! The desk has been pulled down and inside storage revealed - space for all the craft items, wrapping paper, tissue paper, homework items. The custom cabinets were carefully planned to incorporate all the items our clients needed, focusing on function and aesthetic.
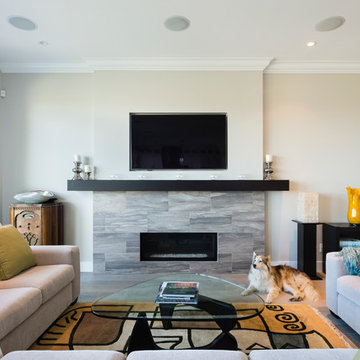
This waterfront custom home in Delta was designed to give a bright open feel and take advantage of the beautiful water views. A light, bright almost beachy feel was brought into the space by use of bright whites, with hints of natural greys and neutrals. Pops of colour were used on furniture pieces. Complete with chef’s kitchen and large patio doors out to the stamped concrete back patio, this home was built for entertaining. Large gatherings can easily flow out onto the patio which includes a hot tub, gas fire pit and low maintenance artificial turf. The master ensuite boasts a large walk in shower, spacious dark wood double vanity and the bedroom with an oversized window, has a fantastic view of the ocean. A home that feels makes you feel like you are on vacation- everyday!
Photos- Paul Grdina
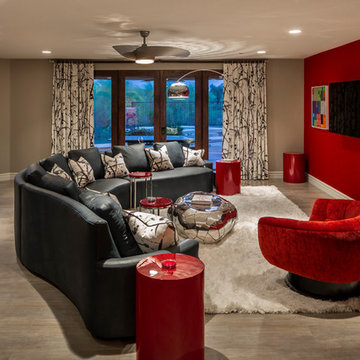
Fun Family Room designed by Chris Jovanelly. Michael Berman Harper Swivel Chair. Red side tables by Bernhardt. Pierre Frey "Leo" drapery and pillow fabric. Curved sofa is custom. Leather is custom by Spa City Leather to match Sherwin Williams "Dark Night." Phillips Collection Coffee Table. Zuo Modern Barstools and Floor lamp. Torto fan by Fanimation. Drapery Hardware by Houles.
Photography by Jason Roehner
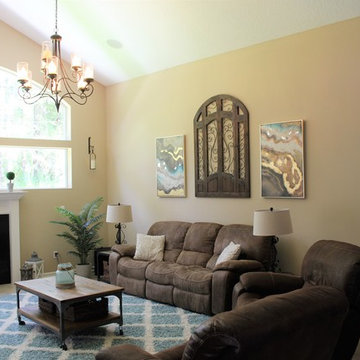
The entire Family Room is a gorgeous large space perfect for family time and entertaining guests. By moving existing furniture and accessories around and adding additional decorative items, the space is now complete and welcoming.
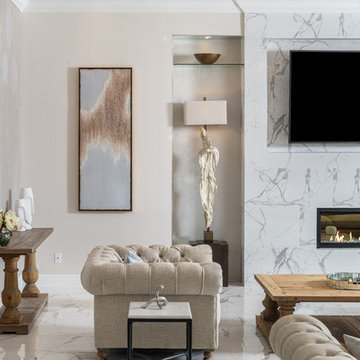
Family / Gathering room, located off the open concept kitchen and dining room. This room features a custom TV Wall, Oversized feature Chandeliercustom drapery and pillows.
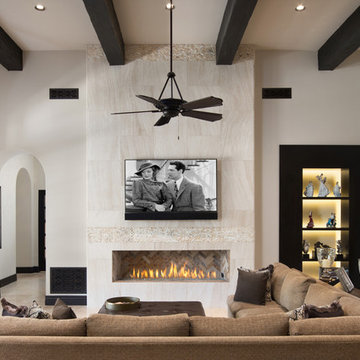
World Renowned Architecture Firm Fratantoni Design created this beautiful home! They design home plans for families all over the world in any size and style. They also have in-house Interior Designer Firm Fratantoni Interior Designers and world class Luxury Home Building Firm Fratantoni Luxury Estates! Hire one or all three companies to design and build and or remodel your home!
Family Room Design Photos with Porcelain Floors
7
