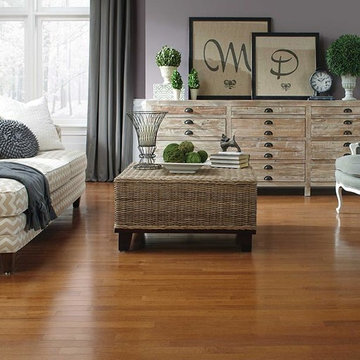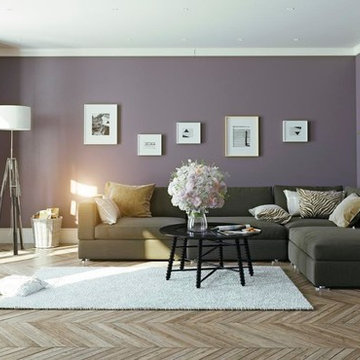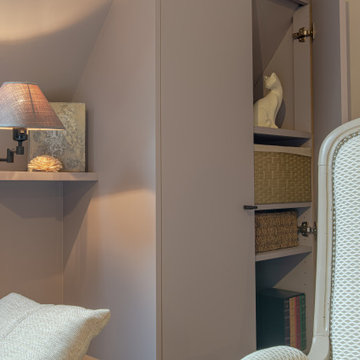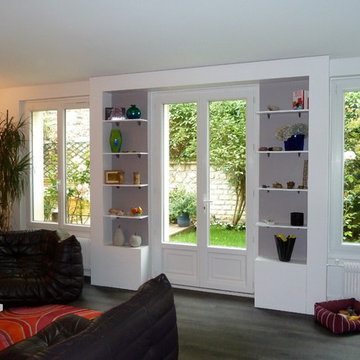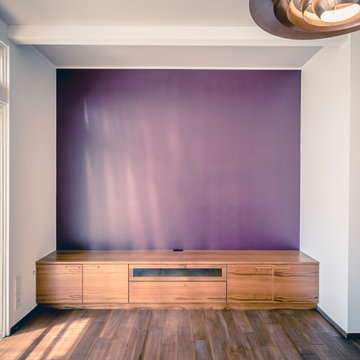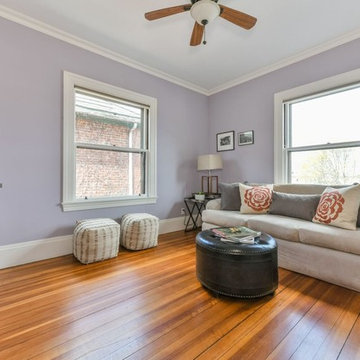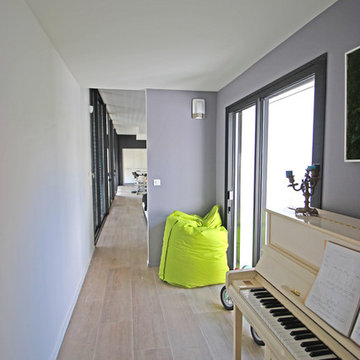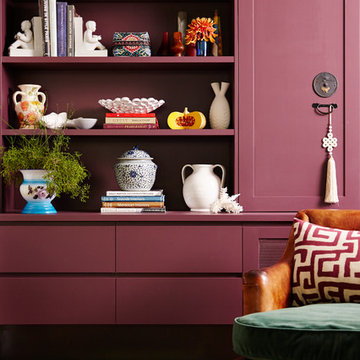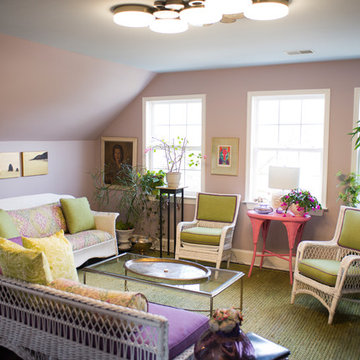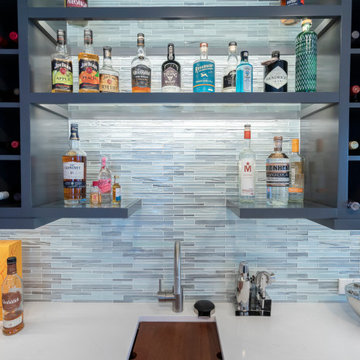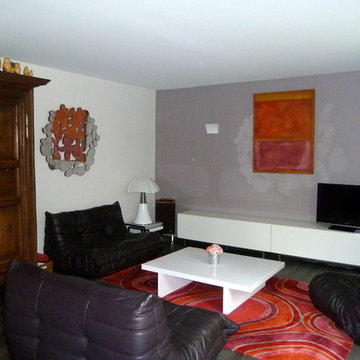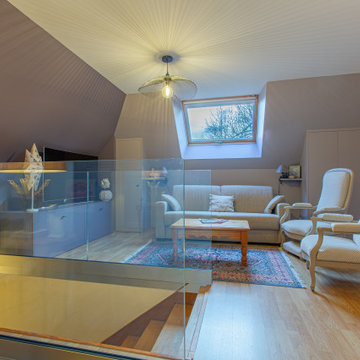Family Room Design Photos with Purple Walls and Brown Floor
Refine by:
Budget
Sort by:Popular Today
41 - 60 of 133 photos
Item 1 of 3
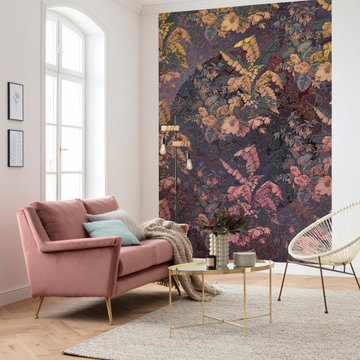
1000 und eine Nacht: Die opulente Tapete lässt von königlichen Palästen im Orient träumen!
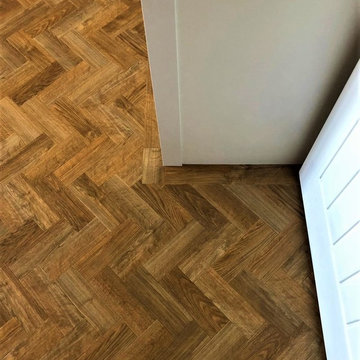
This stunning herringbone flooring is from Amtico Signature and is american oak. It gives a versatile finish which is actually suited equally to classic and contemporary schemes. We fitted this for one of customers in Hertford.
Pic 3/3
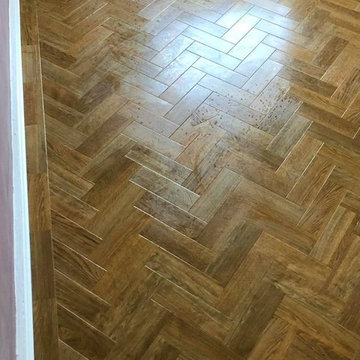
This stunning herringbone flooring is from Amtico Signature and is american oak. It gives a versatile finish which is actually suited equally to classic and contemporary schemes. We fitted this for one of customers in Hertford.
Pic 2/3
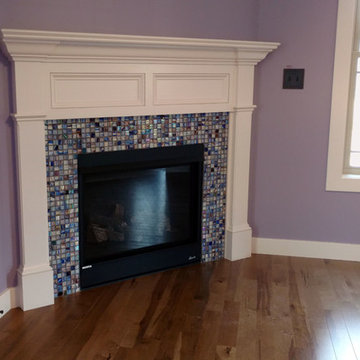
Fireplace is tucked in the corner so it does not dominate the room, but offers instant heat and cozy flame with the flip of a button. More gorgeous glass tile selected by the client.
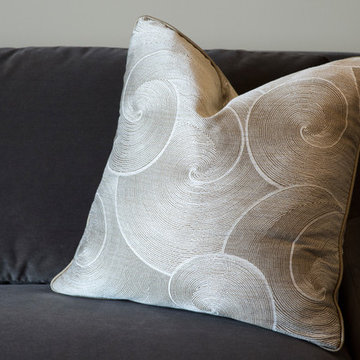
This open concept Family Room pulled inspiration from the purple accent wall. We emphasized the 12 foot ceilings by raising the drapery panels above the window, added motorized Hunter Douglas Silhouettes to the windows, and pops of purple and gold throughout.
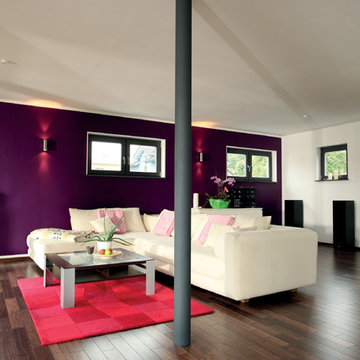
Das Erdgeschoss mit 92 m2 Wohnfläche hat Platz für eine Küche mit Kochinsel, an die sich nahtlos der 45 m2 große Wohn-/Essbereich und der Eingangsbereich mit Designer-Treppe anschließt – ideal für alle, die offenes Wohnen lieben. © FingerHaus GmbH
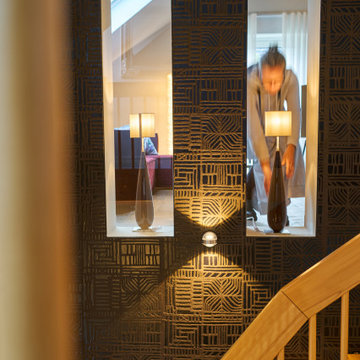
Meine Kunden wünschten sich ein Gästezimmer. Das würde zwar nur wenig genutzt werden, aber der Raum über der Garage war nun einmal fällig.
Da wir im Wohnzimmer keinen Kamin unterbringen konnten, habe ich aus diesem ungeliebtem Appendix ein "Winterwohnzimmer" gemacht, den hier war ein Schornstein gar kein Problem,
Zwei neue Dachflächenfenster sorgen für Helligkeit und die beiden Durchbrüche zum Flur sorgen dafür, dass dieser auch etwas von der neuen Lichtquelle profitiert und das zwei Wohnzimmer nicht mehr nur ein Anhängsel ist.
Gäste kommen jetzt häufiger als geplant - aus dem Sofa läßt sich in wenigen Minuten ein sehr komfortables Bett machen.
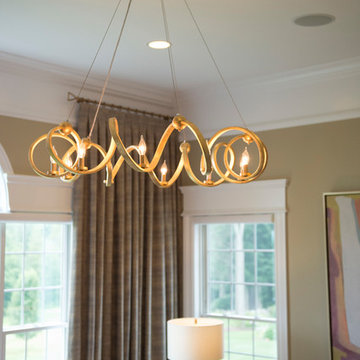
This open concept Family Room pulled inspiration from the purple accent wall. We emphasized the 12 foot ceilings by raising the drapery panels above the window, added motorized Hunter Douglas Silhouettes to the windows, and pops of purple and gold throughout.
Family Room Design Photos with Purple Walls and Brown Floor
3
