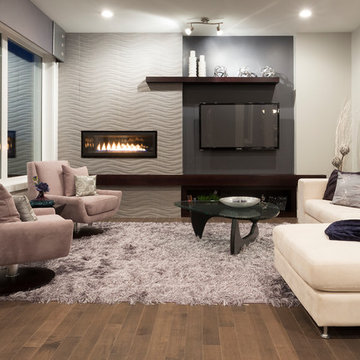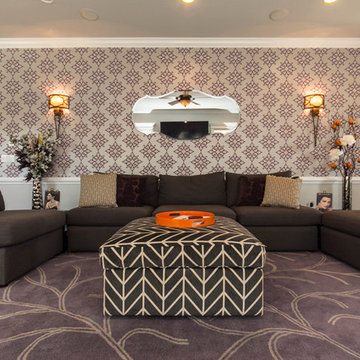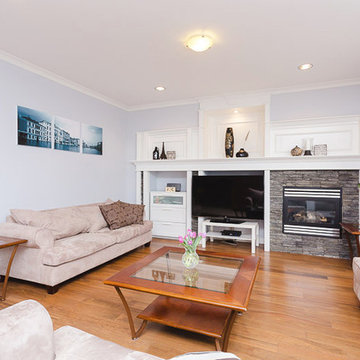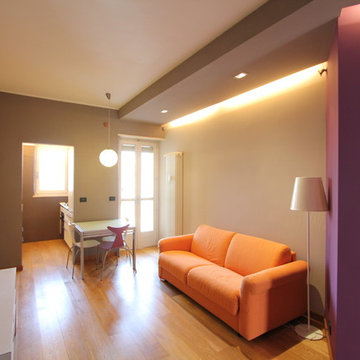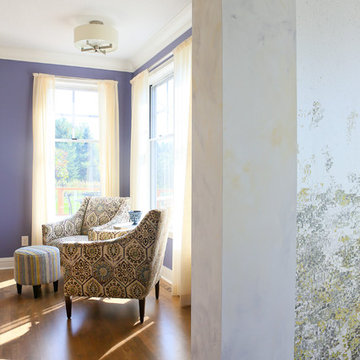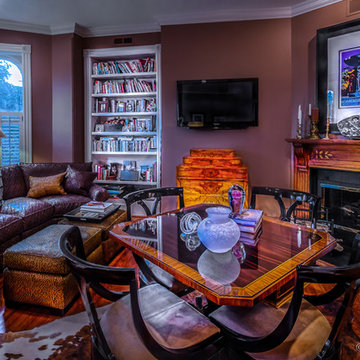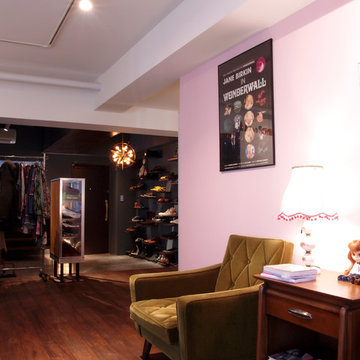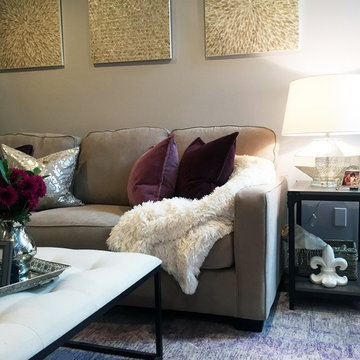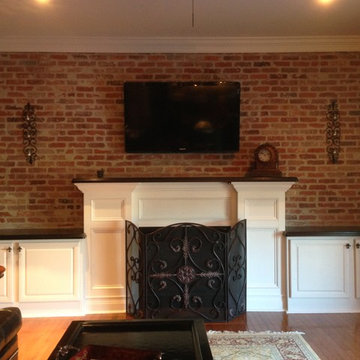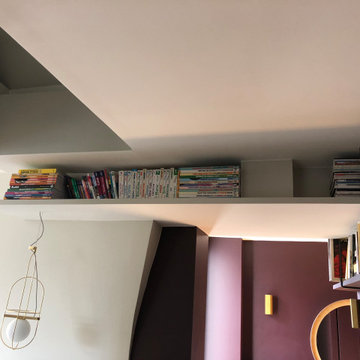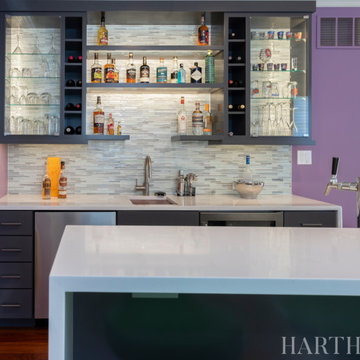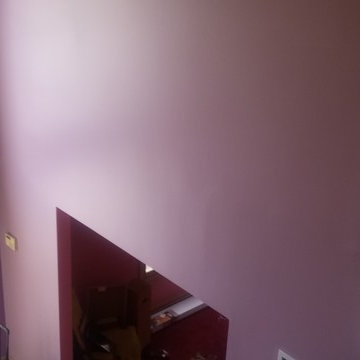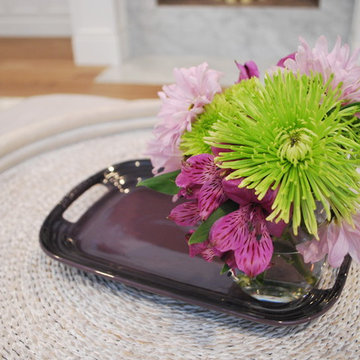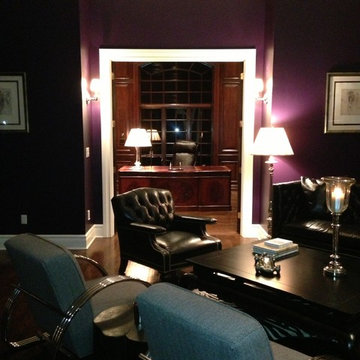Family Room Design Photos with Purple Walls and Medium Hardwood Floors
Sort by:Popular Today
61 - 80 of 106 photos
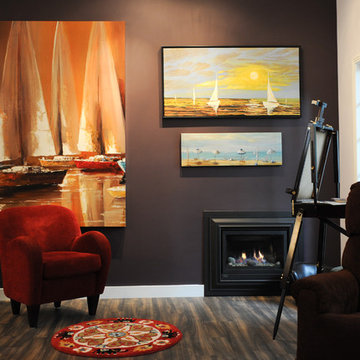
A comfortable space and a perfect blend of modern and transitional pieces. Feature wall painted a dark colour provides the perfect backdrop to highlight the artwork. The fireplace is an unobtrusive element in this quiet and cosy seating area. Walnut flooring lends warmth to the room. F8 Photography
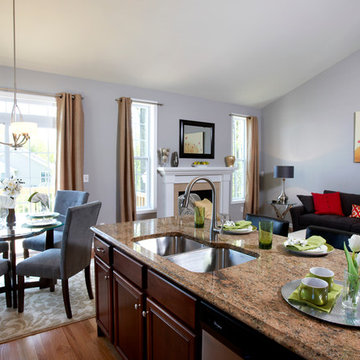
PJ & Company Staging and Interior Decorating. Photo: Jeff Kaufman Photography
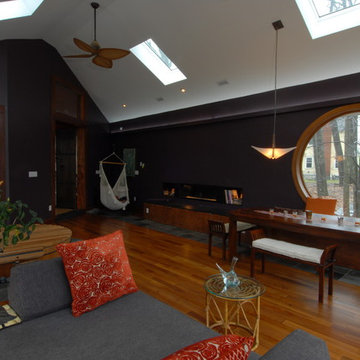
Relax in the hammock after a tough day at work. Stretch out on one of the many couches while gentle breezes flow from the ceiling fans. The ceiling is bathed with light from hidden lighting in the cove.
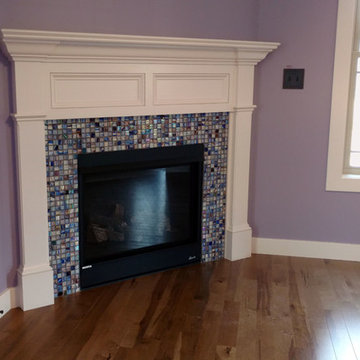
Fireplace is tucked in the corner so it does not dominate the room, but offers instant heat and cozy flame with the flip of a button. More gorgeous glass tile selected by the client.
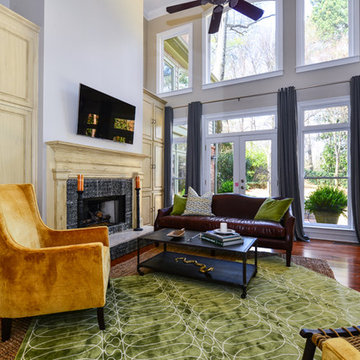
Design2sell Fill-In Home Staging. Using the property's existing furniture combined with some of our rental inventory.
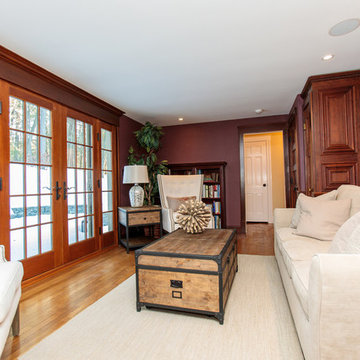
A seamless blend of old and new, this captivating residence has been thoughtfully renovated with a level of style, craftsmanship and sophistication that's rarely seen in the suburbs. Begin your appreciation with the gourmet kitchen featuring a beamed cathedral ceiling and accented with Vermont barn wood. A fireplace adds warmth and rare chestnut floors gleam throughout. The dreamy butler's pantry includes a wine refrigerator, Miele coffee station and plentiful storage. The piece de resistance is a Cornue range with a custom handmade hood. Warmth abounds in the stunning library with reclaimed wood panels from the Gamble mansion in Boston. The master suite is a luxurious world unto its own. The lower level includes a theatre, bar, first-class wine cellar, gym and full bath. Exquisite grounds feature beautiful stone walls, an outdoor kitchen and jacuzzi spa with pillars/balustrades from the Museum of Fine Arts. Located in a stellar south-side location amongst beautiful estate homes.
Family Room Design Photos with Purple Walls and Medium Hardwood Floors
4
