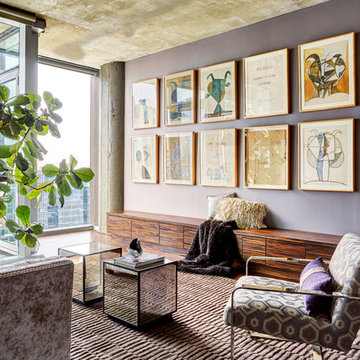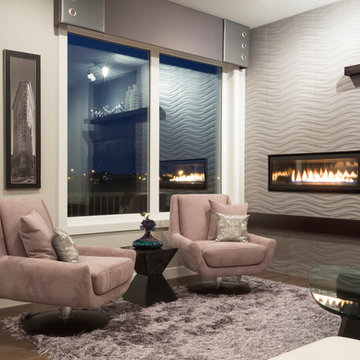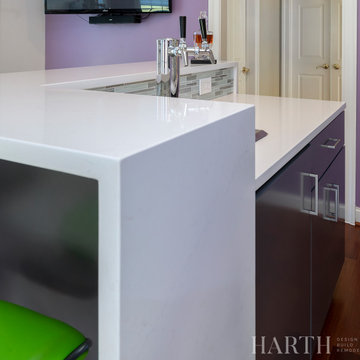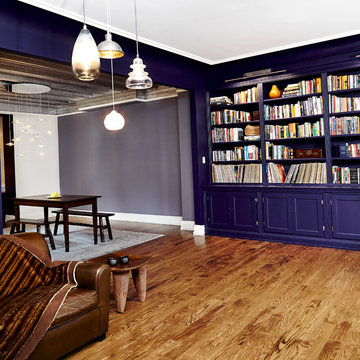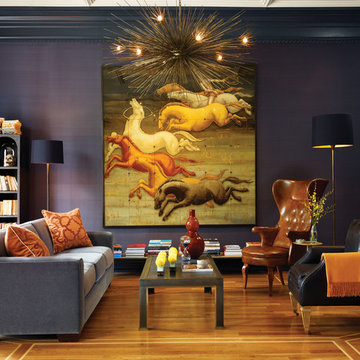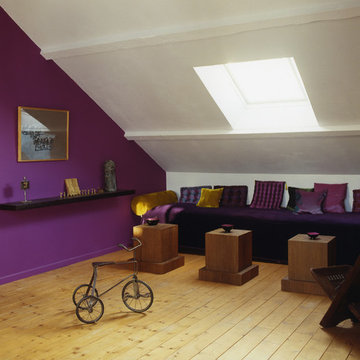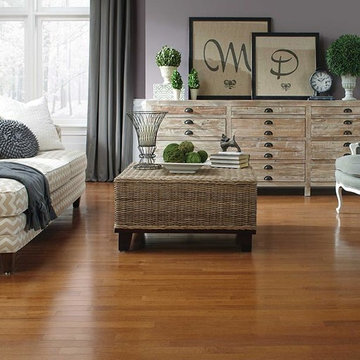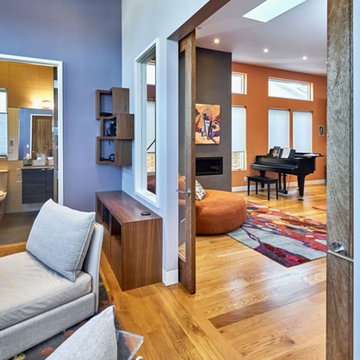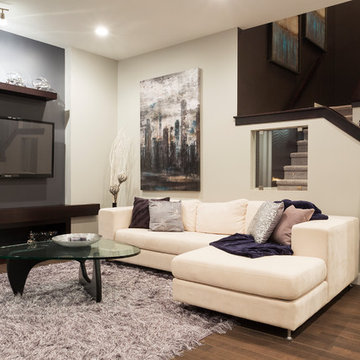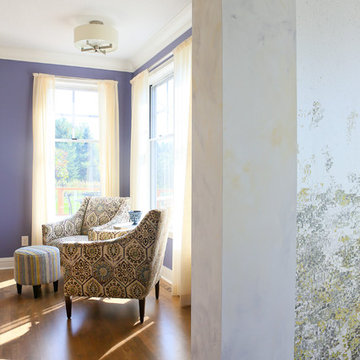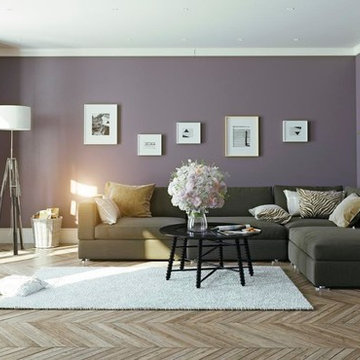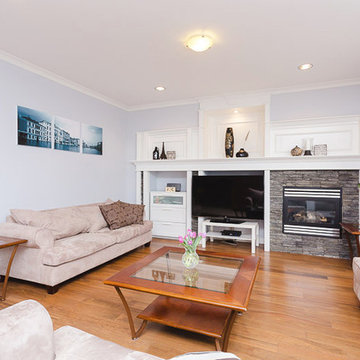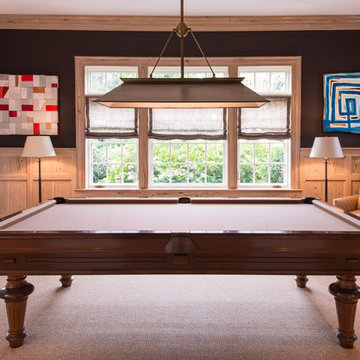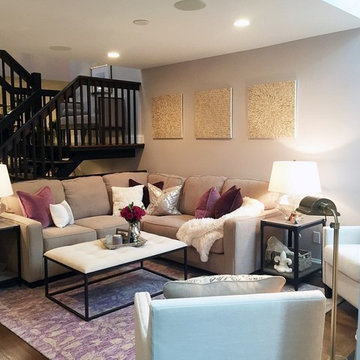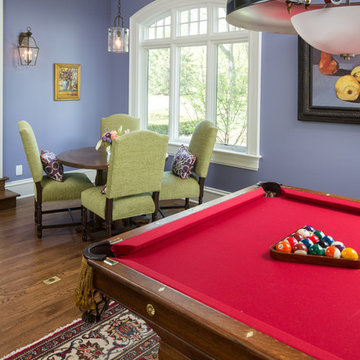Family Room Design Photos with Purple Walls and Medium Hardwood Floors
Refine by:
Budget
Sort by:Popular Today
41 - 60 of 106 photos
Item 1 of 3
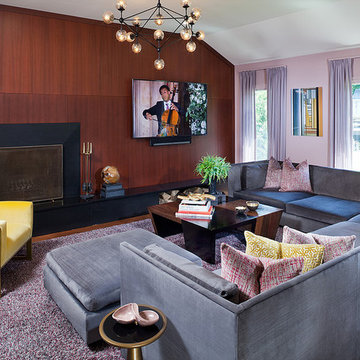
in this grand great room addition, we chose vibrant tones of mauve and taxi cab yellow. the modern acrylic art emphasizes those hues. the large grey mohair velvet sectional sofa faces the luxurious cherry flat paneled fireplace wall.
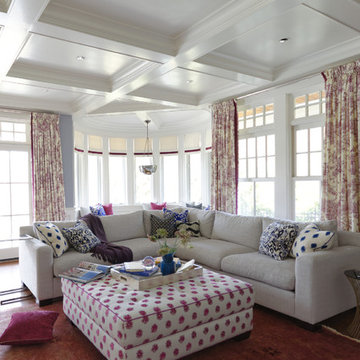
The goal for the family room was to make it feel cozy yet for a small family, this will be the room that entertaining happens in most often. We added a custom sectional and oversized ottoman for maximum lounging. The antique wash/overdyed persian is perfect for family living. The rotunda seating area is perfect for games.
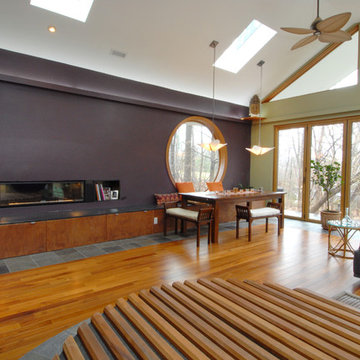
The elongated European style fireplace, where the flame floats on glass, provides a beautiful ambiance.
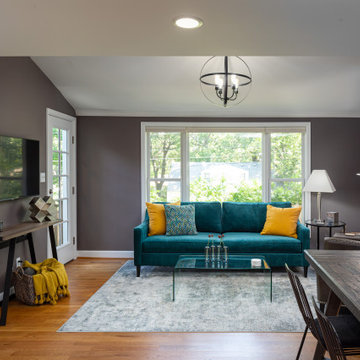
Opening up the wall between the kitchen and family room creating an open living space. Turquoise couch, acrylic coffee table, farmhouse dining table with pops of yellow.
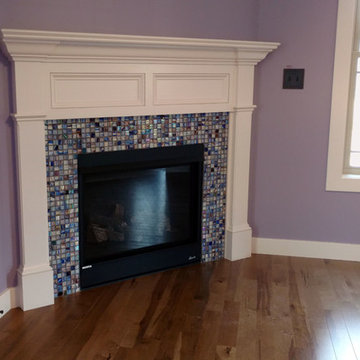
Fireplace is tucked in the corner so it does not dominate the room, but offers instant heat and cozy flame with the flip of a button. More gorgeous glass tile selected by the client.
Family Room Design Photos with Purple Walls and Medium Hardwood Floors
3
