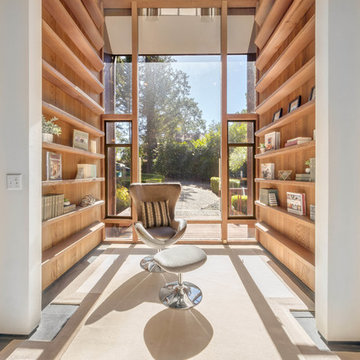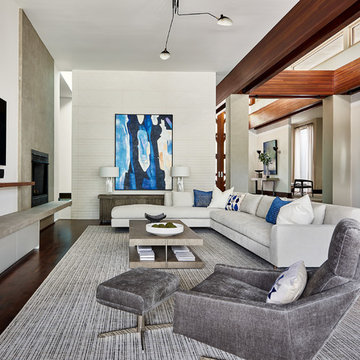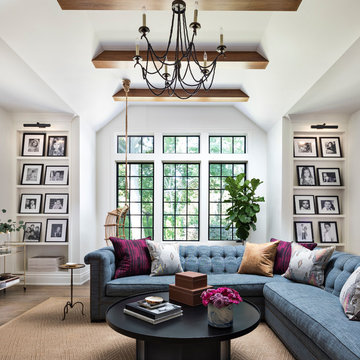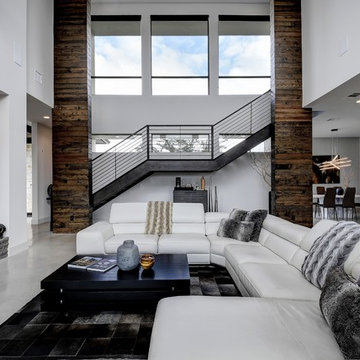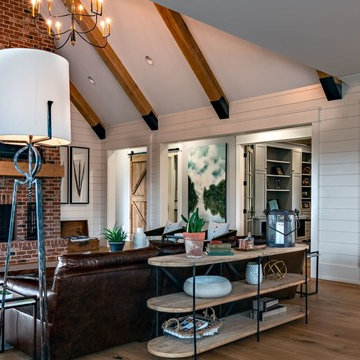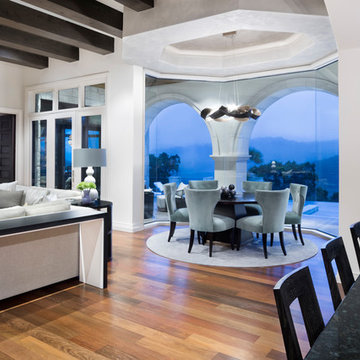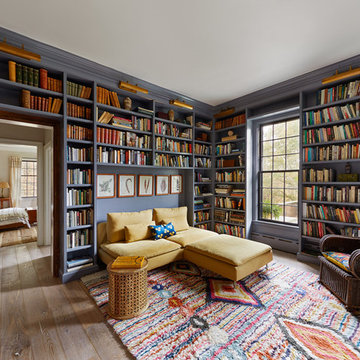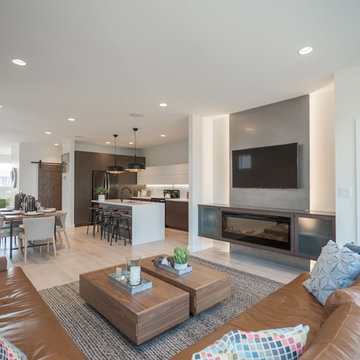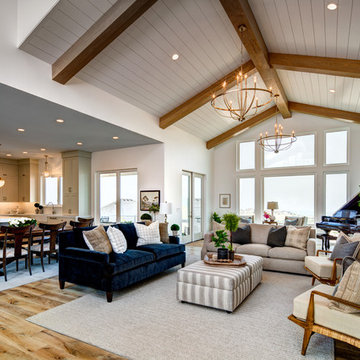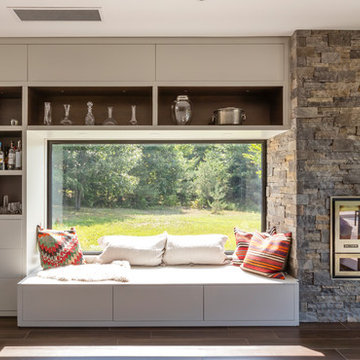Family Room Design Photos with Purple Walls and White Walls
Refine by:
Budget
Sort by:Popular Today
181 - 200 of 53,318 photos
Item 1 of 3
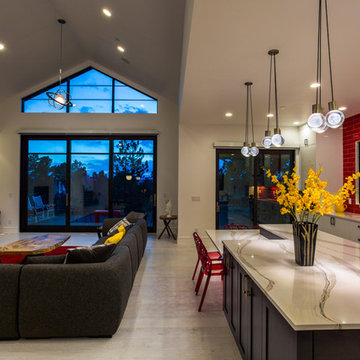
Playful colors jump out from their white background, cozy outdoor spaces contrast with widescreen mountain panoramas, and industrial metal details find their home on light stucco facades. Elements that might at first seem contradictory have been combined into a fresh, harmonized whole. Welcome to Paradox Ranch.
Photos by: J. Walters Photography
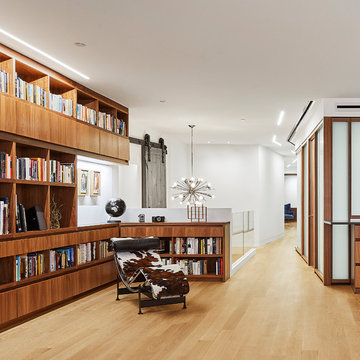
This 4,500-square-foot Soho Loft, a conjoined space on two floors of a converted Manhattan warehouse, was renovated and fitted with our custom cabinetry—making it a special project for us. We designed warm and sleek wood cabinetry and casework—lining the perimeter and opening up the rooms, allowing light and movement to flow freely deep into the space. The use of a translucent wall system and carefully designed lighting were key, highlighting the casework and accentuating its clean lines.
doublespace photography

Halquest Cobble Creek stone is used on the great room fireplace and a hand-hewn reclaimed mantle. Photo by Mike Kaskel
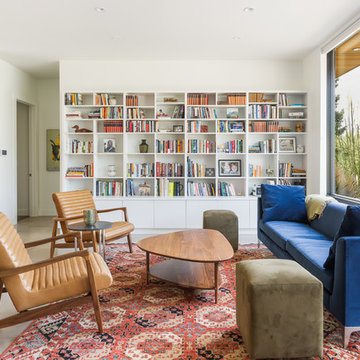
Custom built-in shelving frames this living room with additional storage space. It opens up the room, without looking too busy. Matte-white laminate cabinetry was used in this beautifully simple bookcase.
Photo Credit: Michael deLeon Photography
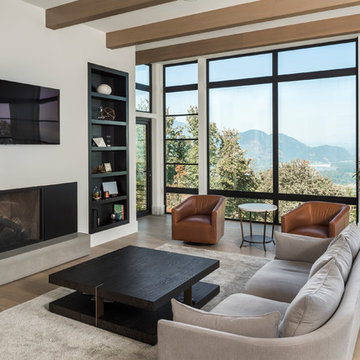
Custom built in cabinets flank a clean and modern fireplace for simple beauty. Floor to ceiling windows offer stunning views of the surrounding mountains and river valley.
PC Carsten Arnold

The lower level of the home is dedicated to recreation, including a foosball and air hockey table, media room and wine cellar.

photo by: Сергей Красюк
vista del salotto con in primo piano il divano TUFTY TIME di B&B Italia. Sullo sfondo sala da pranzo e cucina
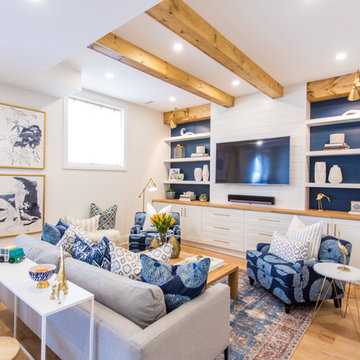
Clean, modern basement design expands your functional space.
domilya Group, Brian Inc project
Family Room Design Photos with Purple Walls and White Walls
10
