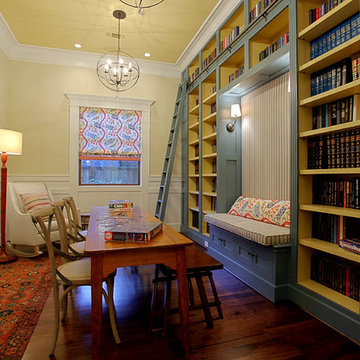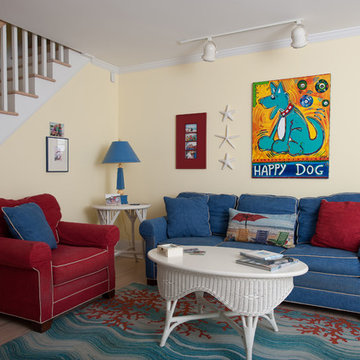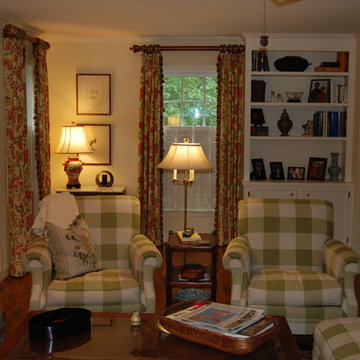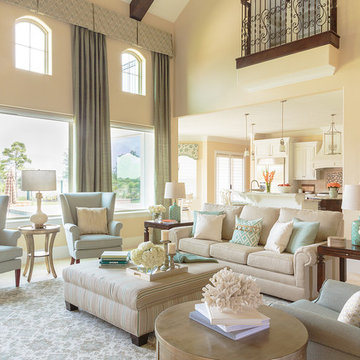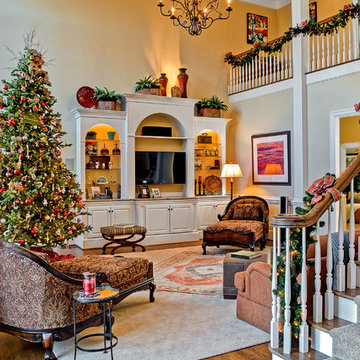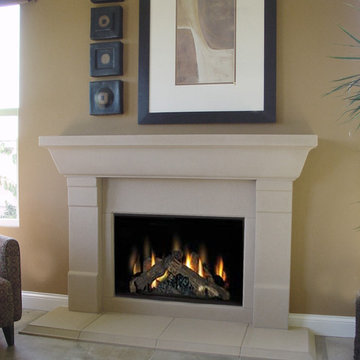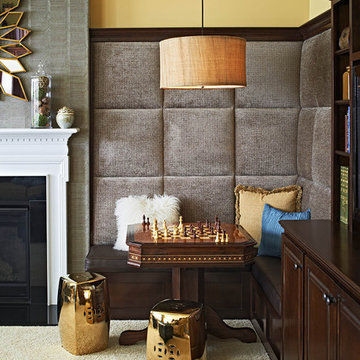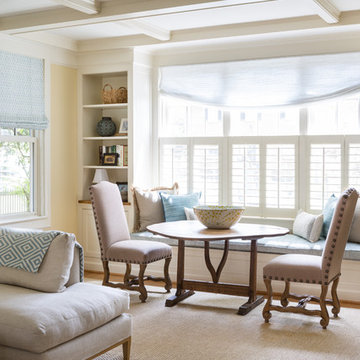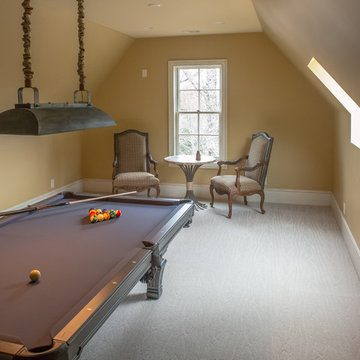Family Room Design Photos with Purple Walls and Yellow Walls
Refine by:
Budget
Sort by:Popular Today
161 - 180 of 4,288 photos
Item 1 of 3

For the Parlor, we did a beautiful yellow; the color just glows with warmth; gray on the walls, green rug and red cabinetry makes this one of the most playful rooms I have ever done. We used red cabinetry for TV and office components. And placed them on the wall so the cats can climb up and around the room and red shelving on one wall for the cat walk and on the other cabinet with COM Fabric that have cut outs for the cats to go up and down and also storage.

This reclining leather sectional sofa has foot rests that come out to support your legs. A mix of styles blended together to create this handsome leather sectional sofa. A buttoned back and track arm with welting on the seat and back cushions blend together many options that just work great. The color used here is a putty to bring out the earth tones used throughout this room.
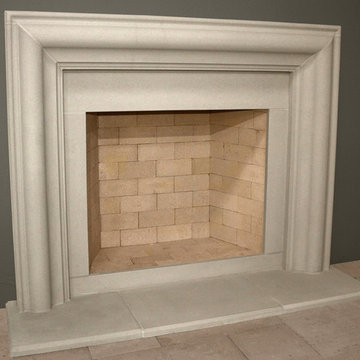
The SoHo
Refined in its simplicity, the clean and unadorned lines of the Soho will easily complement a wide variety of motifs.
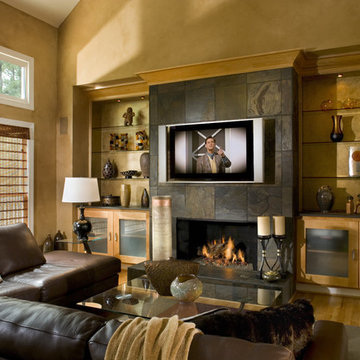
This great room was designed to be both family friendly as well as a modern place to entertain. The fireplace has a relaxed contemporary feeling in slate with the flat screen mounted directly to it. The lush leather sectional is balanced by the glass cocktail table with a metal base. The woven wood blinds filter the light and add additional texture and acoustic control.
Credit: Robert Thien
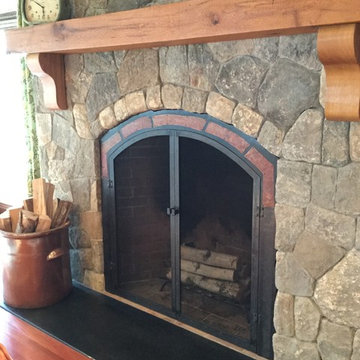
This beautiful fireplace wanted to be used and to be used it needed to be safe with children. This custom fireplace screen door made of wrought iron and hammered copper was just what it needed.
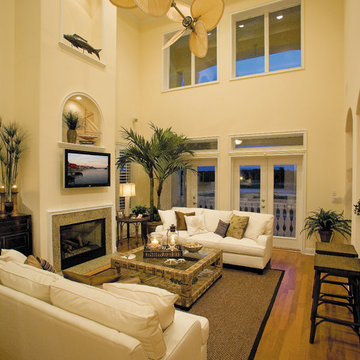
Great Room of The Sater Design Collection's luxury, cottage house plan "Nicholas Park" (Plan #6804). saterdesign.com
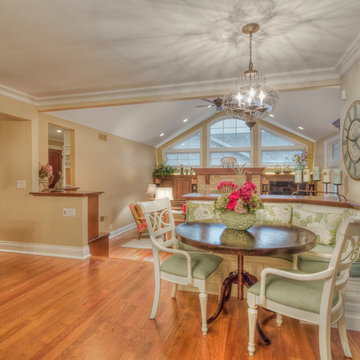
2014 CotY Award - Whole House Remodel $250,000-$500,000
Sutter Photographers
-The outdated stone fireplace was torn out and the entire wall was reframed to accommodate a “wall of windows” (by Marvin) above a newer low profile gas Lenox fireplace.
-Additional headers were needed for the family room wall where the large space of windows now resides.
-The large opening/steps down to the family-room were removed. Two half walls were constructed and a smaller opening with steps down to the family room. A custom banquette was built on the kitchen side of these walls.
-An interior window between the family room and laundry room was built to carry light into the laundry room.
- A palette of 5 colors was used throughout the home to create a peaceful and tranquil feeling.
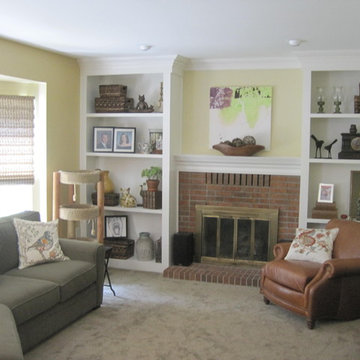
New carpeting, window treatments, furniture, wall colors and new built in bookcases finish off this family room renovation project.
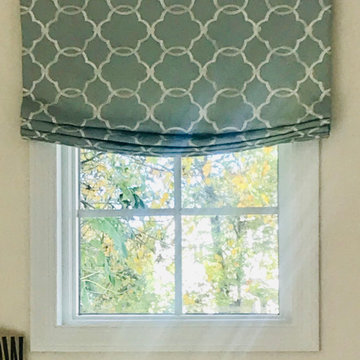
I know I shouldn't do this because we're not done and the drapes haven't even arrived, but I'm spitting into the wind with these dramatic before and after's. Here we've changed the wall paint from a "dull", pale gray to bright Ivory. "Gray's" not for everyone and from the moment Deanna painted it, she told me she immediately regretted it, but didn't have a solution. We then added built in's under the windows that flank the FP. With some help from, "Hippos" we moved the TV over the FP and changed out the carpet, replaced the dreary and tired upholstery with two new and much larger, Beige sofas with cheerful pillows in Deannas favorite color combinations and well, of course those fabulous Roman Shades! We will be adding the drapes (as soon as they arrive) a new coffee table and end/occasional tables. Even so, it's a huge improvement and now such a cheerful space. Stay tuned for more to come and we've barely touched on the Kitchens transformation
Family Room Design Photos with Purple Walls and Yellow Walls
9
