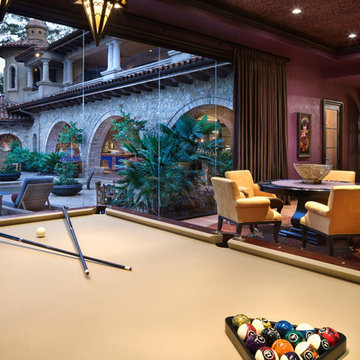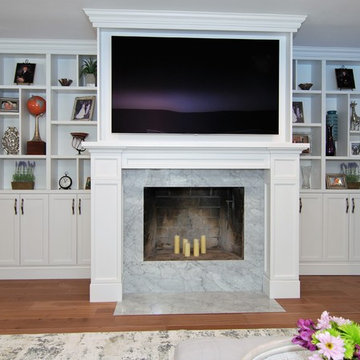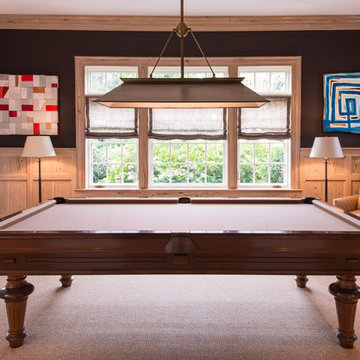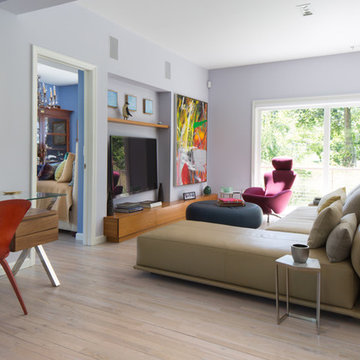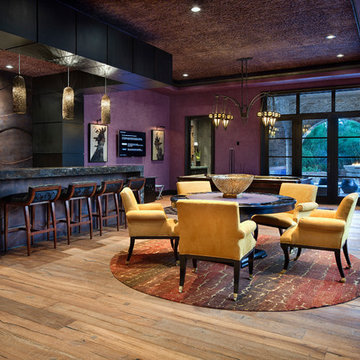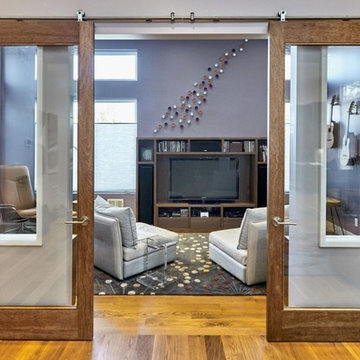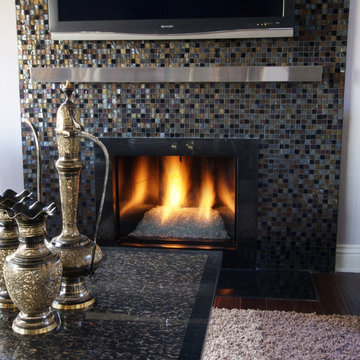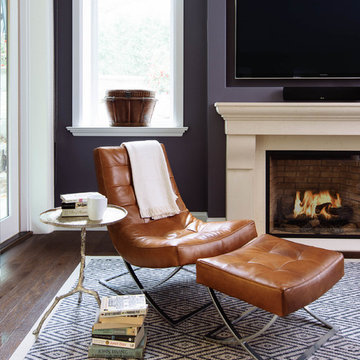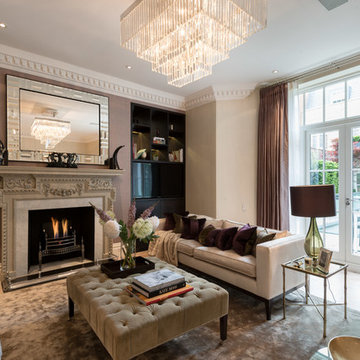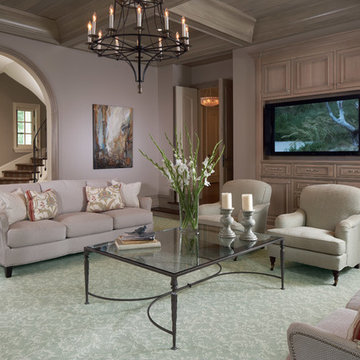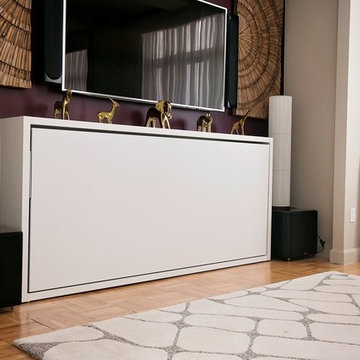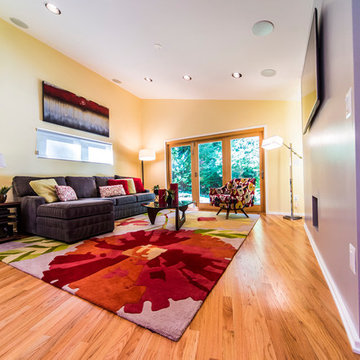Family Room Design Photos with Purple Walls
Refine by:
Budget
Sort by:Popular Today
61 - 80 of 251 photos
Item 1 of 3

Meine Kunden wünschten sich ein Gästezimmer. Das würde zwar nur wenig genutzt werden, aber der Raum über der Garage war nun einmal fällig.
Da wir im Wohnzimmer keinen Kamin unterbringen konnten, habe ich aus diesem ungeliebtem Appendix ein "Winterwohnzimmer" gemacht, den hier war ein Schornstein gar kein Problem,
Zwei neue Dachflächenfenster sorgen für Helligkeit und die beiden Durchbrüche zum Flur sorgen dafür, dass dieser auch etwas von der neuen Lichtquelle profitiert und das zwei Wohnzimmer nicht mehr nur ein Anhängsel ist.
Gäste kommen jetzt häufiger als geplant - aus dem Sofa läßt sich in wenigen Minuten ein sehr komfortables Bett machen.
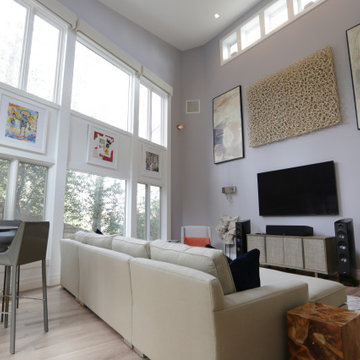
This gallery room design elegantly combines cool color tones with a sleek modern look. The wavy area rug anchors the room with subtle visual textures reminiscent of water. The art in the space makes the room feel much like a museum, while the furniture and accessories will bring in warmth into the room.
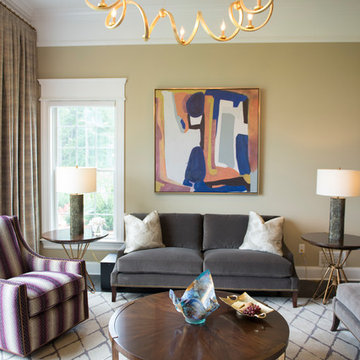
This open concept Family Room pulled inspiration from the purple accent wall. We emphasized the 12 foot ceilings by raising the drapery panels above the window, added motorized Hunter Douglas Silhouettes to the windows, and pops of purple and gold throughout.
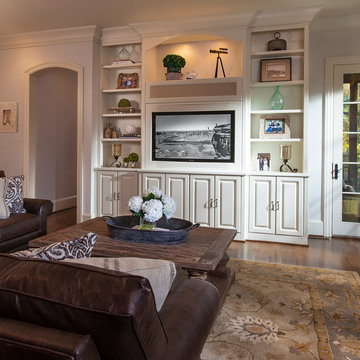
Sophisticated entryway styled with light blue and green accents. The soft colors and dark furniture with neutral area rug make this space timeless and elegant.
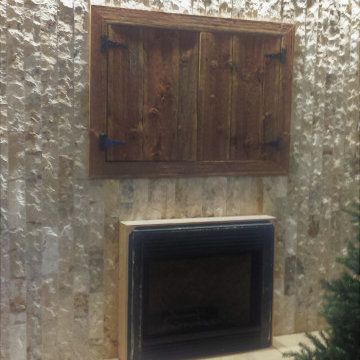
Existing 10 year old home with family, dining and kitchen areas with plain maple cabinets is transformed over a 7 year span for this Chandler 4 bedroom 3 bath home as homeowners have had time and budget for the transformation from a plain to a rustic but, REFINED "cook and family hangout" kitchen and home! The homeowner loves to cook so, a "floor model" Viking Stove moved with him to this home. The first order of business was reworking cabinets to accommodate the Viking stove. Next was transforming the island from plain to bead board and carved legs in an antiqued dark color to contrast with the custom stained main cabinets.
Next came new counter tops and then under cabinet lighting and then another stage was a new back splash in satin glass tile and a "statement" section of glass mosaic over the cook top to compliment the deep purple of the Viking stove.
Last but, not least was a tile flooring upgrade over 2 years for the entire home. See red clay borders, a classic clay tile in a herringbone pattern and last but, not least a large format naturalistic stone / concrete tile look.
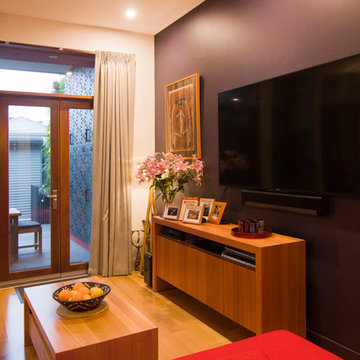
Existing 90s living room by Neo Metro with the new outdoor room at the rear
Changed the colour scheme but kept the 90s feel.
photo by Jane McDougall
builder Bond Building Group

This gallery room design elegantly combines cool color tones with a sleek modern look. The wavy area rug anchors the room with subtle visual textures reminiscent of water. The art in the space makes the room feel much like a museum, while the furniture and accessories will bring in warmth into the room.
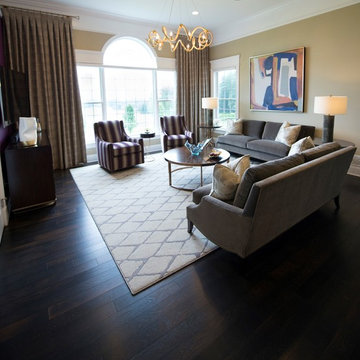
This open concept Family Room pulled inspiration from the purple accent wall. We emphasized the 12 foot ceilings by raising the drapery panels above the window, added motorized Hunter Douglas Silhouettes to the windows, and pops of purple and gold throughout.
Family Room Design Photos with Purple Walls
4
