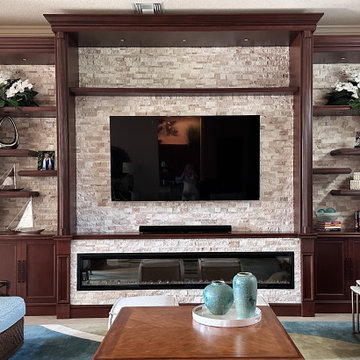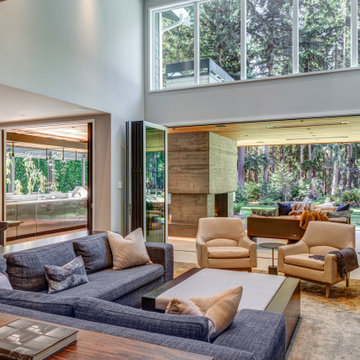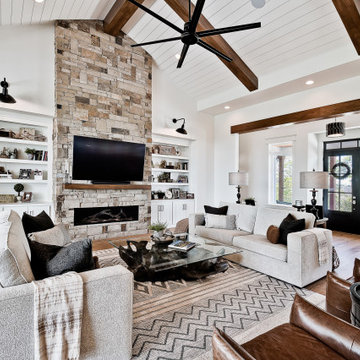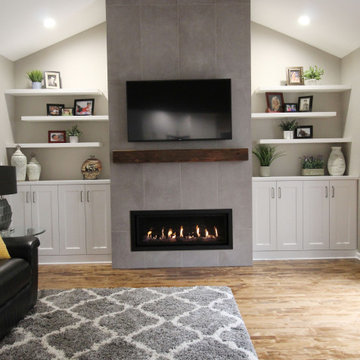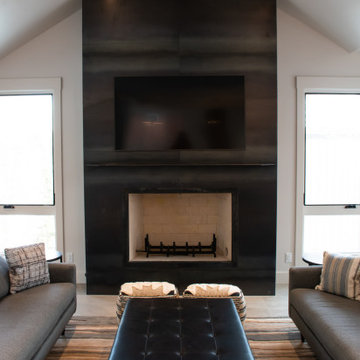Family Room Design Photos with Recessed and Vaulted
Refine by:
Budget
Sort by:Popular Today
121 - 140 of 4,007 photos
Item 1 of 3

This living space is part of a Great Room that connects to the kitchen. Beautiful white brick cladding around the fireplace and chimney. White oak features including: fireplace mantel, floating shelves, and solid wood floor. The custom cabinetry on either side of the fireplace has glass display doors and Cambria Quartz countertops. The firebox is clad with stone in herringbone pattern.
Photo by Molly Rose Photography

Fulfilling a vision of the future to gather an expanding family, the open home is designed for multi-generational use, while also supporting the everyday lifestyle of the two homeowners. The home is flush with natural light and expansive views of the landscape in an established Wisconsin village. Charming European homes, rich with interesting details and fine millwork, inspired the design for the Modern European Residence. The theming is rooted in historical European style, but modernized through simple architectural shapes and clean lines that steer focus to the beautifully aligned details. Ceiling beams, wallpaper treatments, rugs and furnishings create definition to each space, and fabrics and patterns stand out as visual interest and subtle additions of color. A brighter look is achieved through a clean neutral color palette of quality natural materials in warm whites and lighter woods, contrasting with color and patterned elements. The transitional background creates a modern twist on a traditional home that delivers the desired formal house with comfortable elegance.

This family room addition created the perfect space to get together in this home. The many windows make this space similar to a sunroom in broad daylight. The light streaming in through the windows creates a beautiful and welcoming space. This addition features a fireplace, which was the perfect final touch for the space.

High-Performance Design Process
Each BONE Structure home is optimized for energy efficiency using our high-performance process. Learn more about this unique approach.

Window Seat Reading Nook with Drawers in Family Room. Rustic Wood Ceiling with Beams, Painted Nickel Spaced Pine Walls and Black Frame Window.

This family room features an open concept design, highlighted by a beautifully trimmed archway and waffled ceilings with pot lights. The room also boasts built-in custom millwork with lighting and storage options, along with a fireplace and wall-mounted TV. The chevron hardwood flooring and paneled walls further enhance the room's elegance.
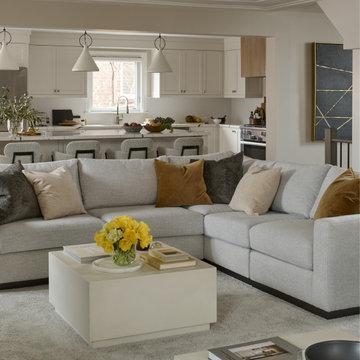
We transformed the main floor by removing load-bearing walls and merging the kitchen and family room, resulting in an open concept layout. The kitchen boasts a large island perfect for food preparation, family dining and entertaining guests. By incorporating 2 toned cabinets featuring a mix of wood and MDF, we created a functional yet timeless kitchen design. The family room features a one-of-a-kind ceiling design that was tailor-made for our clients. The built-in millwork is eye-catching, with a dark contrast against the fireplace slab, making it an ideal space for hosting events. Our renovation not only enhances the sense of spaciousness but also enhances the flow and functionality of the living areas.
Family Room Design Photos with Recessed and Vaulted
7

