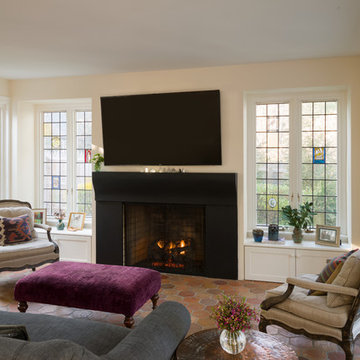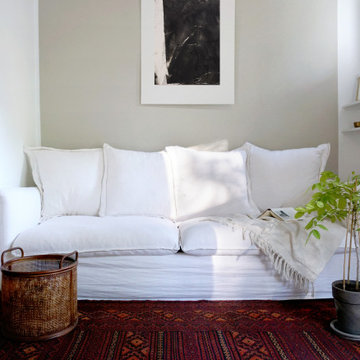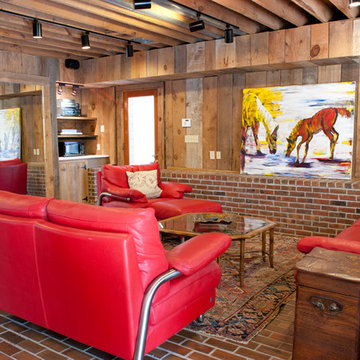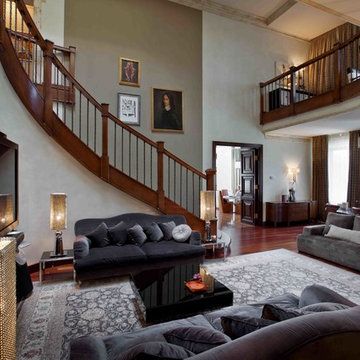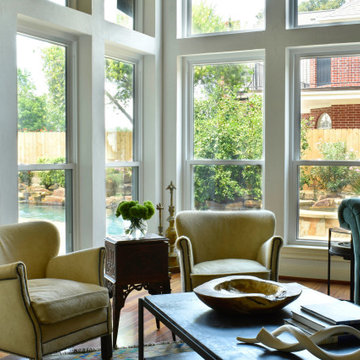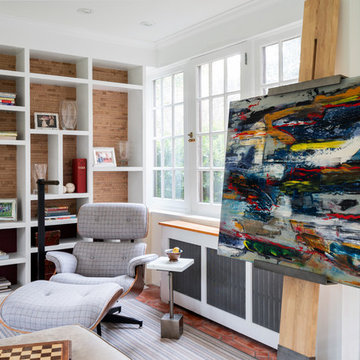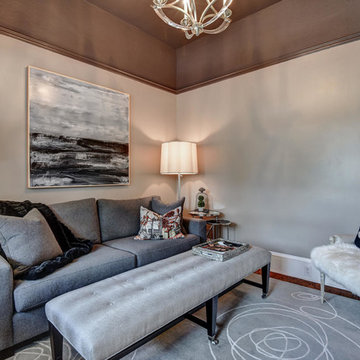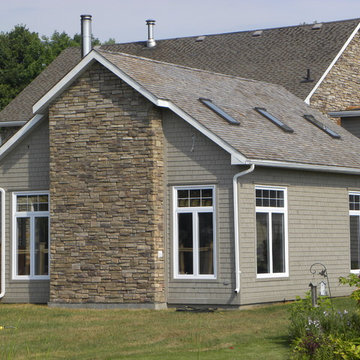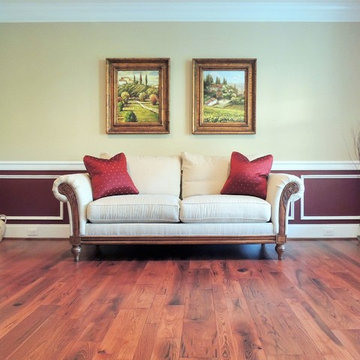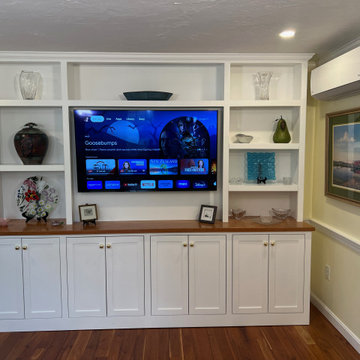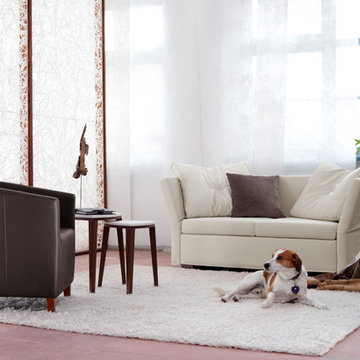Family Room Design Photos with Red Floor
Refine by:
Budget
Sort by:Popular Today
41 - 60 of 109 photos
Item 1 of 3
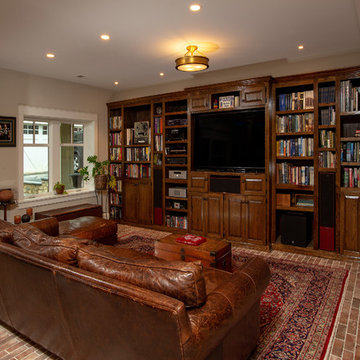
Custom built-ins in the Recreation Room house the family’s books, DVDs, and music collection.
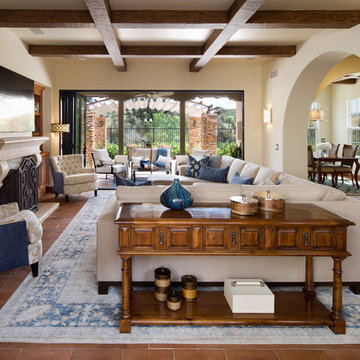
This family room which is open to the dining room and kitchen is a perfect layout for entertaining large groups. We started with a very neutral palette and kept it light with neutral furniture with pops of blue in the rugs, pillows, accessories and chair backs. There is yet an other patio behind us with an exterior fireplace.
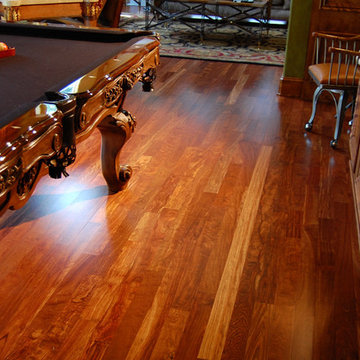
We installed factory finished Caribbean Rosewood to create a resilient floor for the formal game room. Its varied grain looks stunning with the simple patterned grain of the carved pool table.
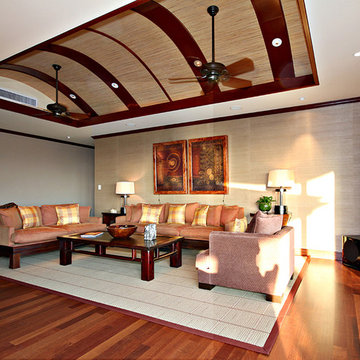
Family Room with Asian inspired custom furniture and original Batik art by Maui artist Sarai Stricklin.
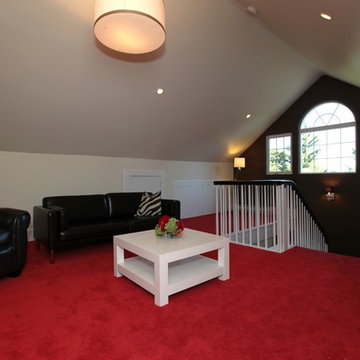
This finished attic became the gathering hub for this growing family. The staircase was constructed to provide access, and large Palladian windows were installed at either end of the main home gable. Barnett Design Build construction; Sean Raneiri photography.
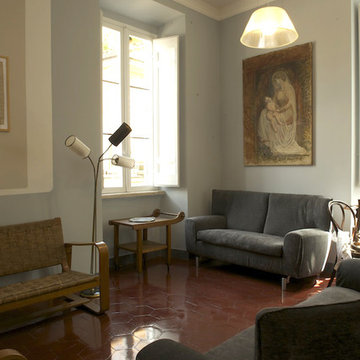
Ogni pezzo dell'arredo ha una storia nei decenni centrali del ventesimo secolo. I divani grigi sono attuali e si accostano al pavimento lucido e al grande quadro d'autore.
Foto Mara Celani
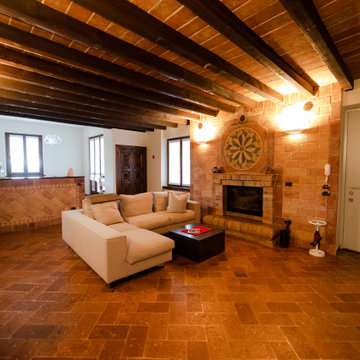
Divano angolare con un tavolino da caffè, contenitore (per poterci inserire la legna per il camino)
Dal divano, essendo angolare, si può godere sia della vista del fuoco del camino che della tv sull'altro lato.
Il pavimento è un cotto toscano rettangolare, come l'assito del soffitto; le travi invece sono in castagno, volutamente anticato.
La parete del camino, il pavimento e le travi sono i veri protagonisti della zona giorno, di conseguenza tutti gli altri arredi sono molto semplici e lineari
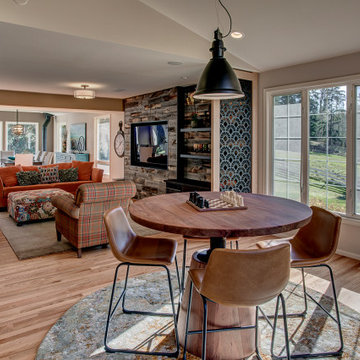
This 1994 home in Carnation WA has been updated with bright and bold beautiful colors. The transformation of this space included removing walls to open up the flow of the home but still maintaining unique spaces with fabulous custom dividers.
The new family room is where the dining room used to be and what was once the family room is now a game room for the whole family to enjoy.
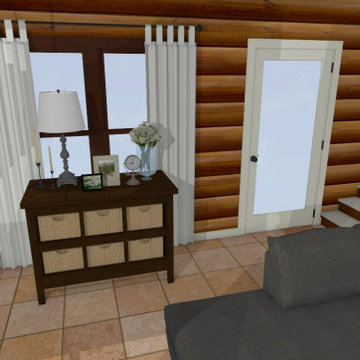
This is an e-design project we created for a log cabin in Maryland. We first created a mood board, followed by a 3d rendering of the space using their measurements, and then we created a clickable shopping list of all the items in the rendering.
Family Room Design Photos with Red Floor
3
