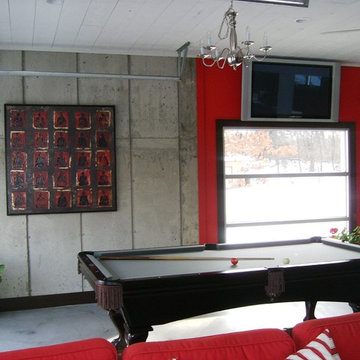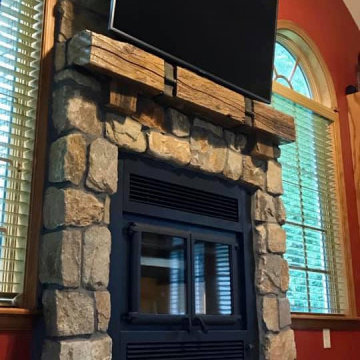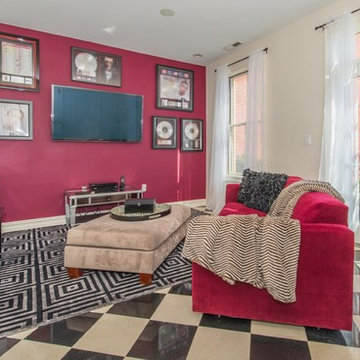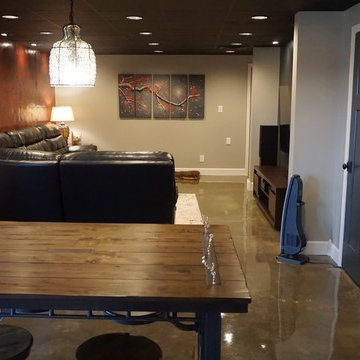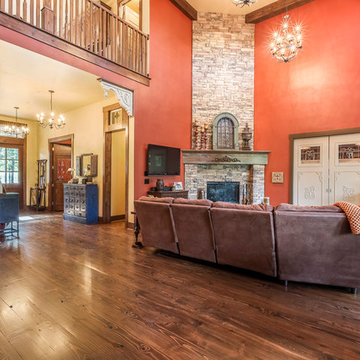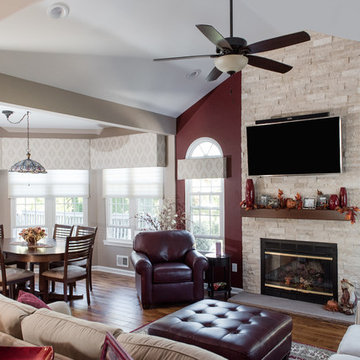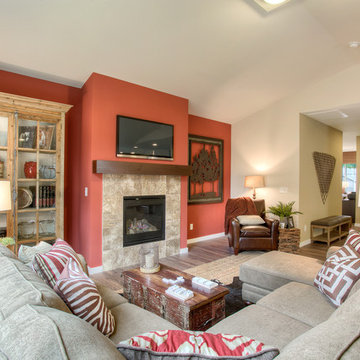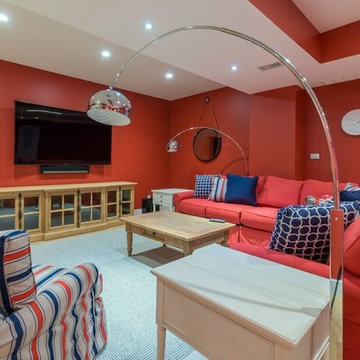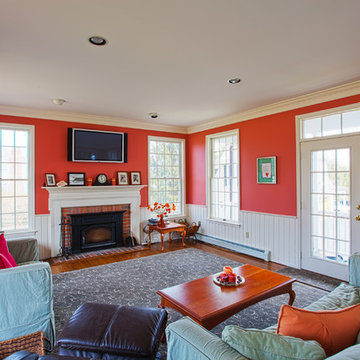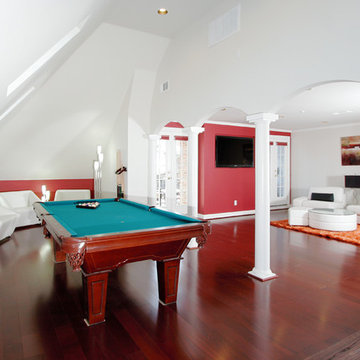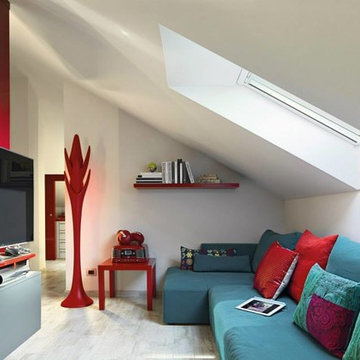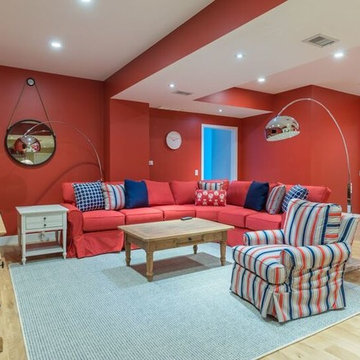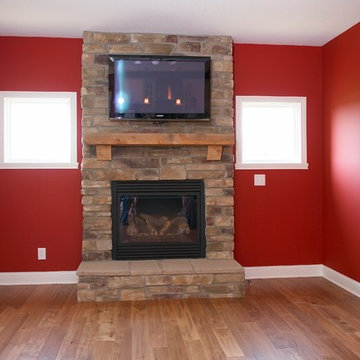Family Room Design Photos with Red Walls and a Wall-mounted TV
Refine by:
Budget
Sort by:Popular Today
81 - 100 of 191 photos
Item 1 of 3
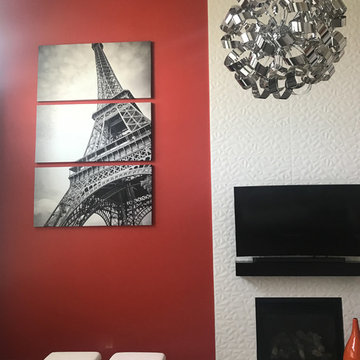
We added this beautiful Porcelanosa tile around this hum drum two story fireplace and painted the wall next to it a bold red. A modern light fixture, art and stools complete the design.
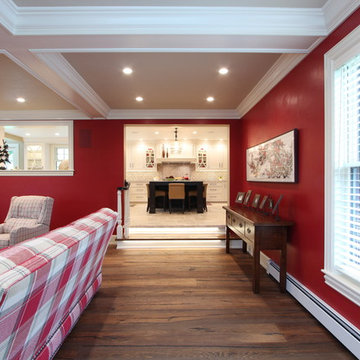
This large family room features tray ceilings and hand scraped flooring. This entrance is off the kitchen. Seating for eight. White casework. Pass through to kitchen bar.
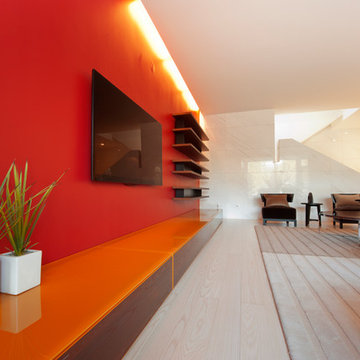
Lots of space? The experts at Radiant Way will help you plan exactly where you want warmth under your feet.
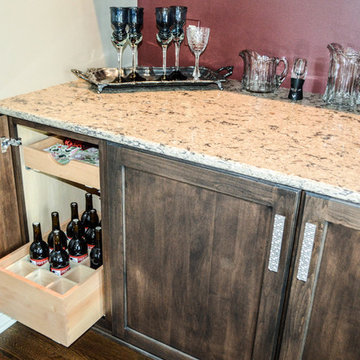
Introducing cabinetry and floating shelves from the R. D. Henry Heartland line took this fireplace area from mediocre to marvelous! The Alder wood with Cornerstone stain and a midnight frost glaze is warm and classic. Under the Lincolnshire quartz counter by Cambria is a hidden wine cooler and also a bottle pullout drawer. The contemporary raised hearth is Fossil Brown quartz from MSI and the stone is Dry Stack Colorado Canyon Pencil.
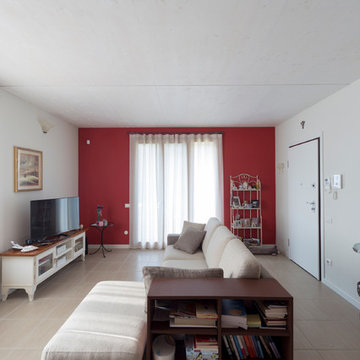
Salotto di una villetta in legno. La struttura a pareti e solai prefabbricati ha permesso una realizzazione della struttura in stabilimento e assemblaggio in cantiere
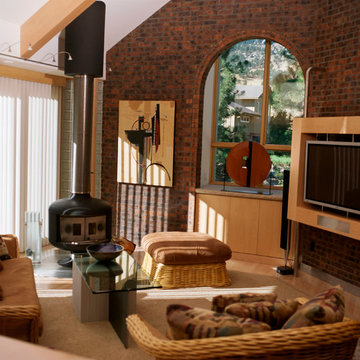
design by: Rick Oswald
construction by: Rick Oswald
custom flatscreen tv surround, window built-in, wood stove shroud lighting, hardwood floors and stone & glass coffee table
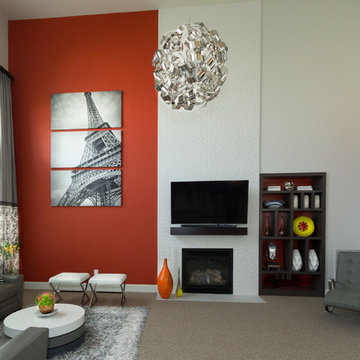
This modern family wanted a home to match. They purchased a beautiful home in Ashburn and wanted the interiors to clean lined, sleek but also colorful. The builder-grade fireplace was given a very modern look with new tile from Porcelanosa and custom made wood mantle. The awkward niches was also given a new look and new purpose with a custom built-in. Both the mantle and built-in were made by Ark Woodworking. We warmed the space with a pop of warm color on the left side of the fireplace wall and balanced with with modern art to the right. A very unique modern chandelier centers the entire design. A large custom leather sectional and coordinating stools provides plenty of seating.
Liz Ernest Photography
Family Room Design Photos with Red Walls and a Wall-mounted TV
5
