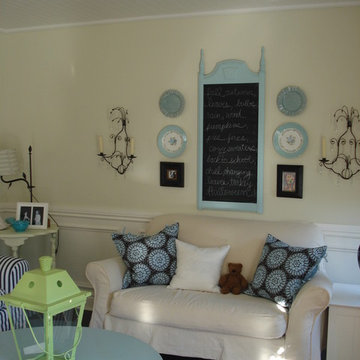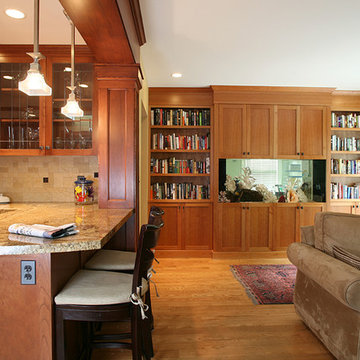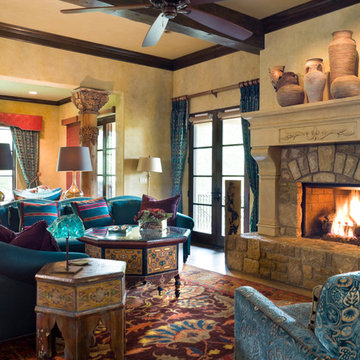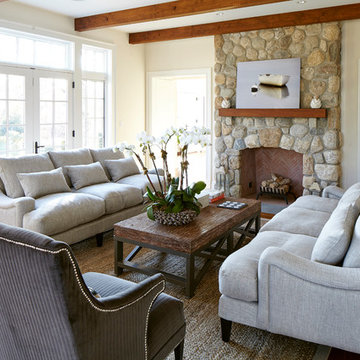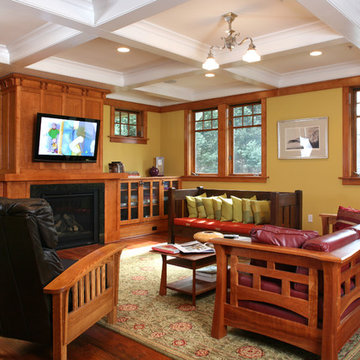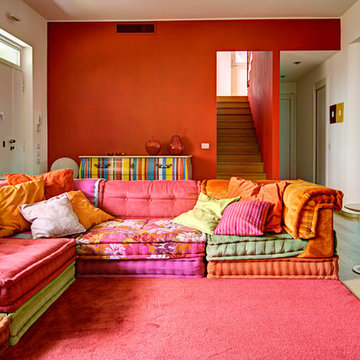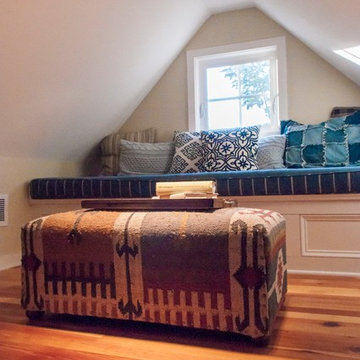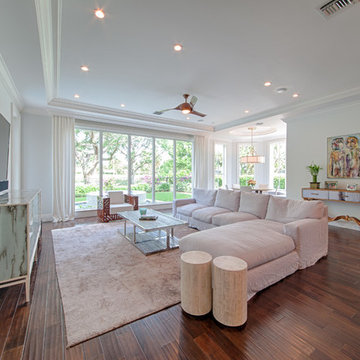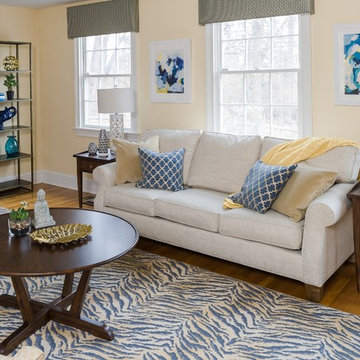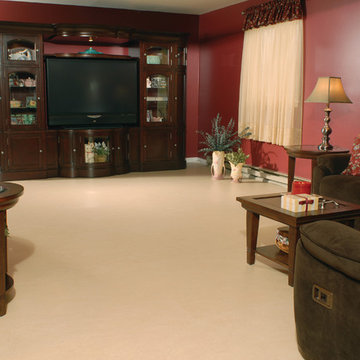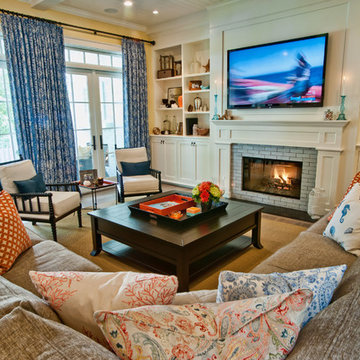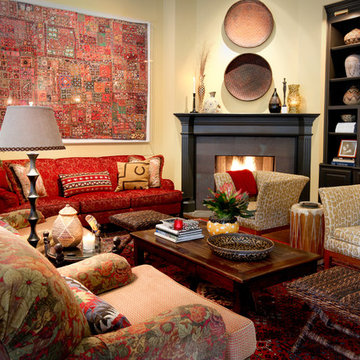Family Room Design Photos with Red Walls and Yellow Walls
Refine by:
Budget
Sort by:Popular Today
141 - 160 of 4,732 photos
Item 1 of 3
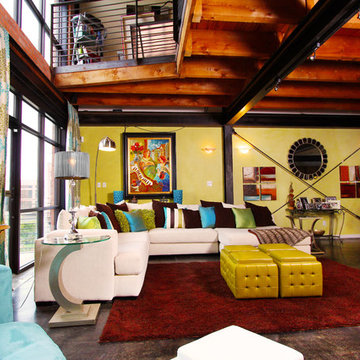
This Dallas loft features exposed wooden ceiling beams, black railing, and dramatic clerestory windows. Surrounded by vibrant, acid green walls, the eclectic atmosphere is a marvel to behold. From the white sectional sofa and extravagant lighting, to the bright yellow ottomans, it's energetic and bold. The red area rug and chocolate couch pillows contrast with the bright shades of turquoise and green. Adorned with contemporary artwork, medallion print drapery panels and a gorgeous round mirror, this colorful creation has a little bit of everything.
Photo Credit: Samantha Day
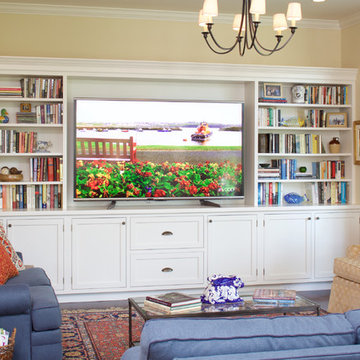
This long wall of JWH Cabinetry allows for easy viewing of the 60" TV, 1" thick open shelves to support the large book collection, and closed storage below.
Designer: Jennifer Howard, JWH
Photographer, Mick Hales
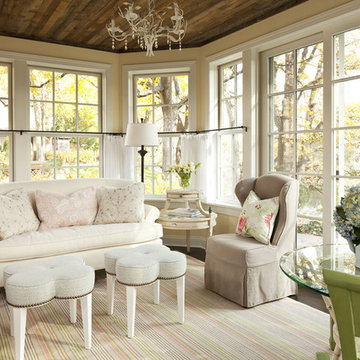
This shabby chic sun room, uses neutral tones, a variety of textures, numerous finishes and a mix-match of furnishings to complete a totally cohesive look. The decorative pillows and distressed green chairs add color to the space, while the light half-window treatments keep the sun room feeling airy.
Martha O'Hara Interiors, Interior Design | REFINED LLC, Builder | Troy Thies Photography | Shannon Gale, Photo Styling

The Sater Design Collection's luxury, Mediterranean home plan "Gabriella" (Plan #6961). saterdesign.com

Photography by Braden Gunem
Project by Studio H:T principal in charge Brad Tomecek (now with Tomecek Studio Architecture). This project questions the need for excessive space and challenges occupants to be efficient. Two shipping containers saddlebag a taller common space that connects local rock outcroppings to the expansive mountain ridge views. The containers house sleeping and work functions while the center space provides entry, dining, living and a loft above. The loft deck invites easy camping as the platform bed rolls between interior and exterior. The project is planned to be off-the-grid using solar orientation, passive cooling, green roofs, pellet stove heating and photovoltaics to create electricity.
Family Room Design Photos with Red Walls and Yellow Walls
8
