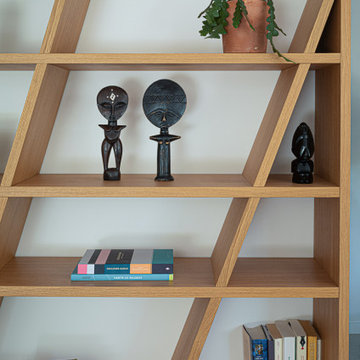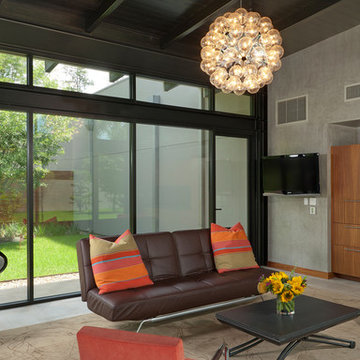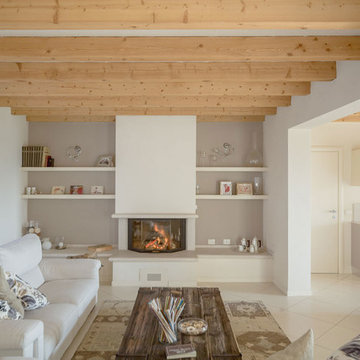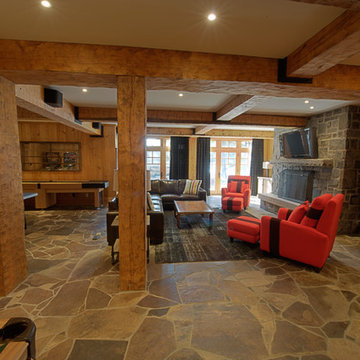Family Room Design Photos with Slate Floors and Ceramic Floors
Refine by:
Budget
Sort by:Popular Today
221 - 240 of 6,825 photos
Item 1 of 3
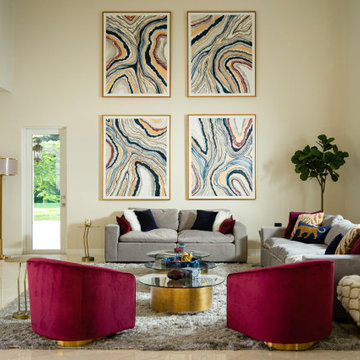
This stunning home interior is located in Davie Florida. The Homeowners were looking for a light and bright modern glam vibe.

L'espace salon très convivial et chaleureux.
Deux canapés en coton/lin écru prennent place autour de la cheminée rénovée. Une banquette a été créée près de la fenêtre.
Crédits photo : Kina Photo
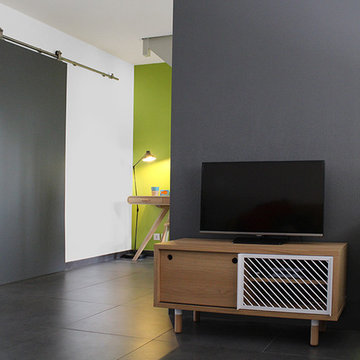
Le meuble T.V. s'appuie sur le mur écran entre le salon et l'entrée.
Photo O & N Richard

Home built by JMA (Jim Murphy and Associates). Photo credit: Michael O'Callahan.
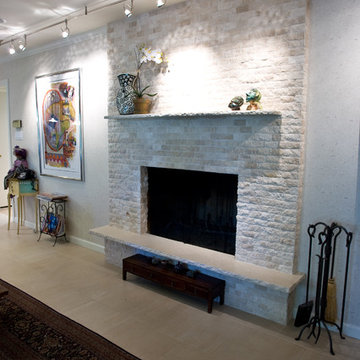
floating chiseled stone slab hearth and mantle. chiseled face tile surround ti the ceiling

Adding Large Candle Holders in niches helps create depth in the room and keeping the integrity of the Spanish Influenced home.
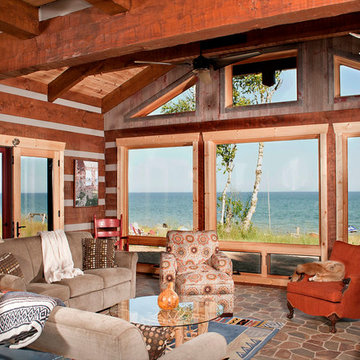
What a view! This homeowner worked with our design team to take advantage of this gorgeous view.
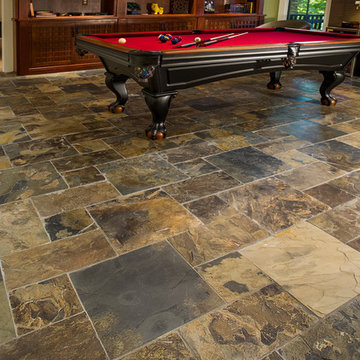
Photography by Tim Schlabach- Foothills Fotoworks
Flooring by All American Flooring
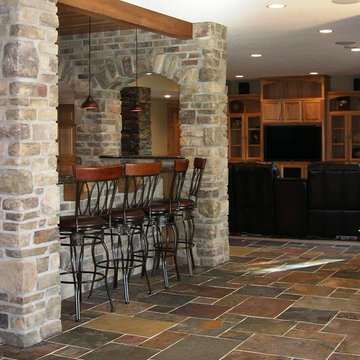
The slate tile allows for sandy feet and crumbs to be easily cleaned so the party can move easily between outdoors and indoors.
Facing the south, the lakeside windows provide for expanses of daylight.
The built-in media room (beyond) provides a great place for game-day or movie night activities.
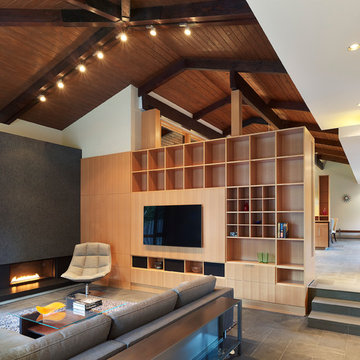
Full-slab installation of fireplace. Material is 1 1/4" Silver Pearl granite in Antique finish. Marblex also installed 12"X24" Brazillian Black slate in Natural Cleft in herringbone pattern on the floor.

The family room addition to this 1930's stone house
was conceived of as an outdoor room, with floor-to-ceiling
glass doors, large skylights and a fieldstone floor. White
cabinets, cherry and slate countertops harmonize with the
exposed stone walls.
Photo: Jeffrey Totaro
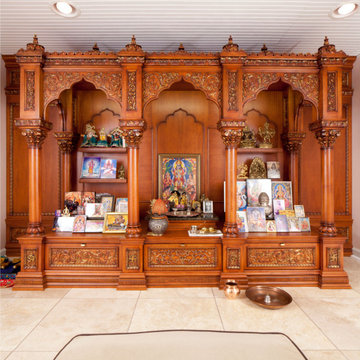
Custom light mahogany prayer room Livingston, NJ
Creating a unique home interior space for prayer, this Indian prayer unit is heavily influenced in traditional Indian patterns and cultural symbols. Adorned with beautifully hand carved brackets and crown moldings, the use of patina helps highlight these details even more.
.
.
.
.
#prayroom #prayerroom #prayingroom #templeunit #woodentemple #temple #customtemple #carvedtemple #woodcarving #templesofindia #poojatemple #indiantemples #indianhomedecor #poojamandir #indiantradition #poojamandapam #poojaroom #hometemple #indianhomedecor #kolamart #custompoojamandir #poojamandirdecor #woodworkingnewjersey #carvedtemple #carvedfurniture #meditate #pray #woodart #musholla #طراحی_منزل
Family Room Design Photos with Slate Floors and Ceramic Floors
12

