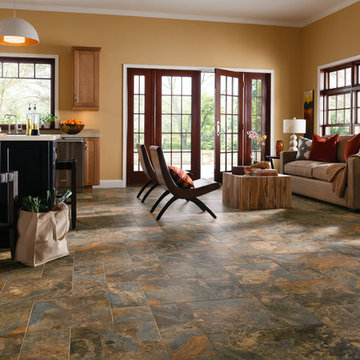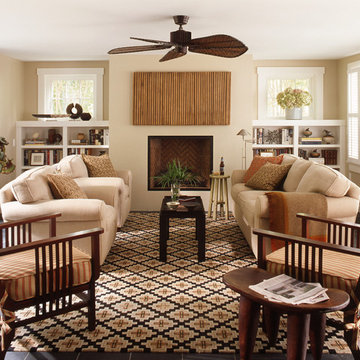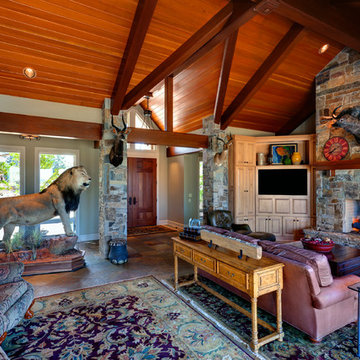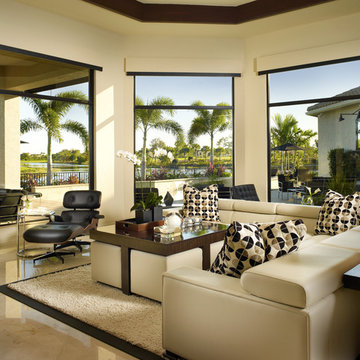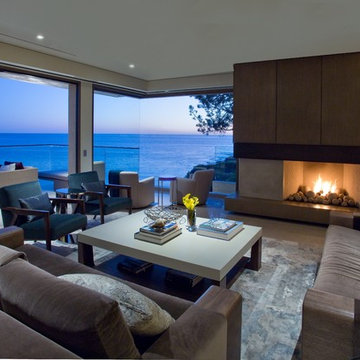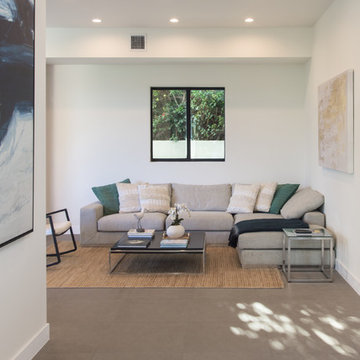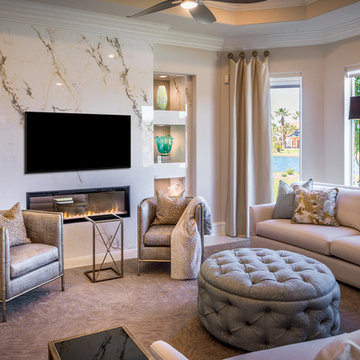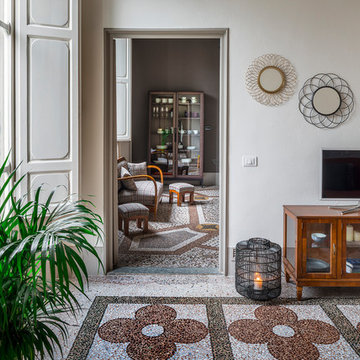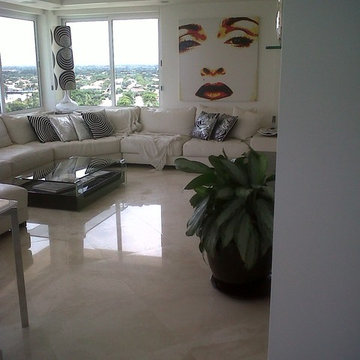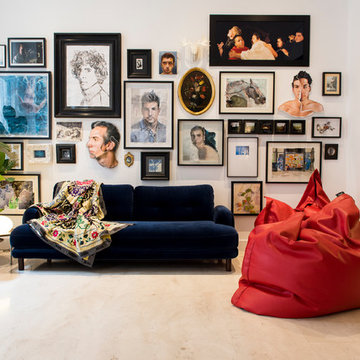Family Room Design Photos with Slate Floors and Marble Floors
Refine by:
Budget
Sort by:Popular Today
101 - 120 of 2,301 photos
Item 1 of 3
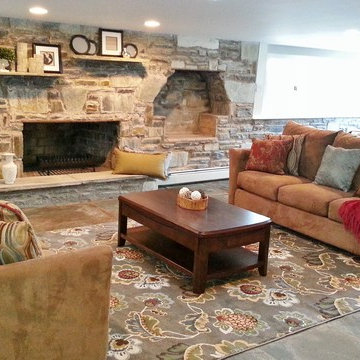
This very large family room with stone walls and stone floors required softening to make it feel more inviting. Mission accomplished. The property sold very quickly.
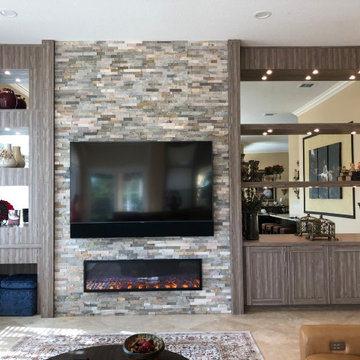
Expansive wall to wall, floor to ceiling family room media unit. Center area is lined with ledger stone and features a large screen TV and built in fireplace. Surrounding cabinetry has textured wood grain veneers for storage, shelves and display areas as well as a recessed space for ottomans. Accent lighting is highlighted from mirror walls.

View of the new family room and kitchen from the garden. A series of new sliding glass doors open the rooms up to the garden, and help to blur the boundaries between the two.
Design Team: Tracy Stone, Donatella Cusma', Sherry Cefali
Engineer: Dave Cefali
Photo: Lawrence Anderson
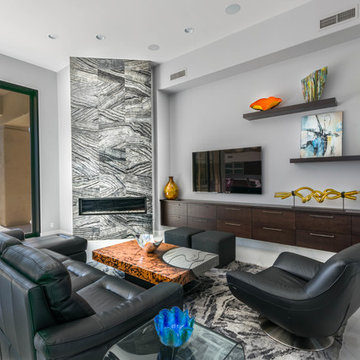
Open living space with corner fireplace, wall mounted TV, floating cabinetry with sliding glass doors opening to outdoor living space and pool. Views of desert landscape.
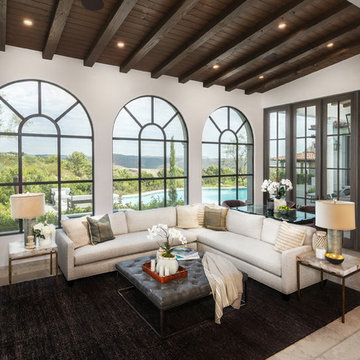
Casual and relaxed nook off the kitchen. Photography: Applied Photography

Home built by JMA (Jim Murphy and Associates). Photo credit: Michael O'Callahan.

Adding Large Candle Holders in niches helps create depth in the room and keeping the integrity of the Spanish Influenced home.
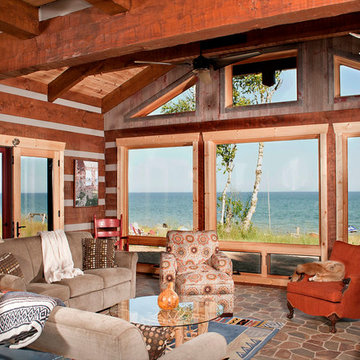
What a view! This homeowner worked with our design team to take advantage of this gorgeous view.
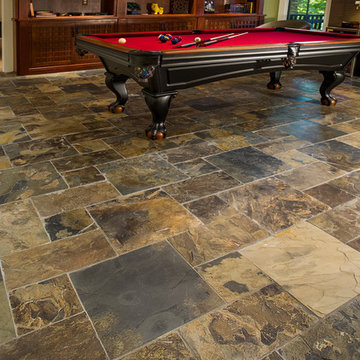
Photography by Tim Schlabach- Foothills Fotoworks
Flooring by All American Flooring
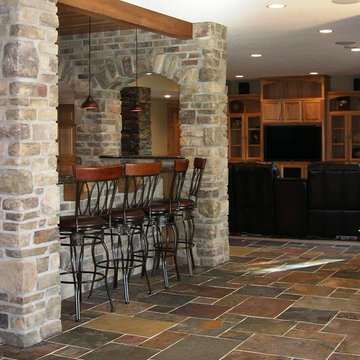
The slate tile allows for sandy feet and crumbs to be easily cleaned so the party can move easily between outdoors and indoors.
Facing the south, the lakeside windows provide for expanses of daylight.
The built-in media room (beyond) provides a great place for game-day or movie night activities.
Family Room Design Photos with Slate Floors and Marble Floors
6
