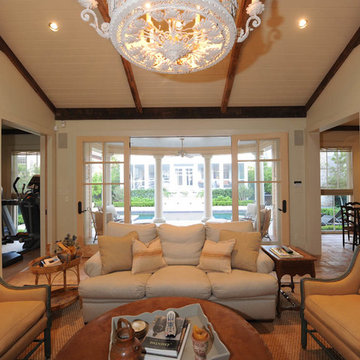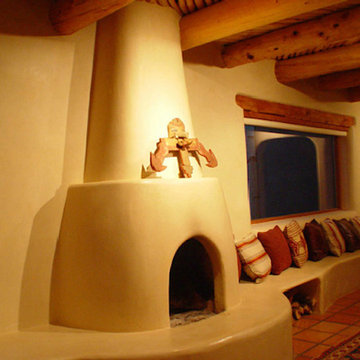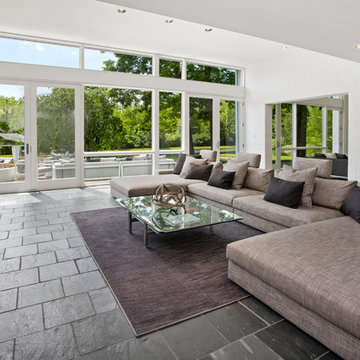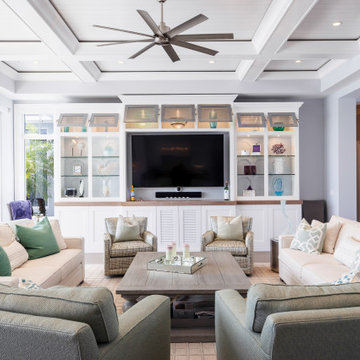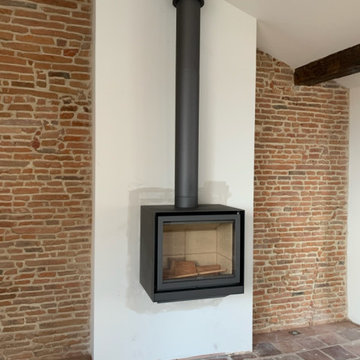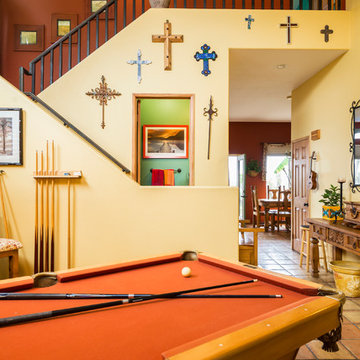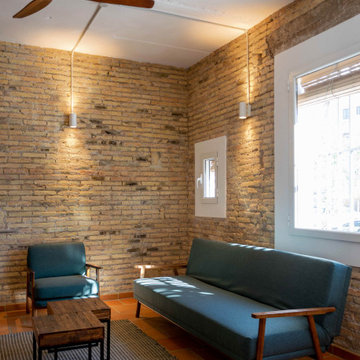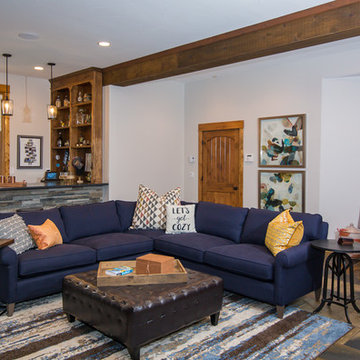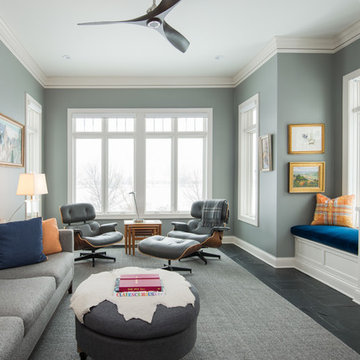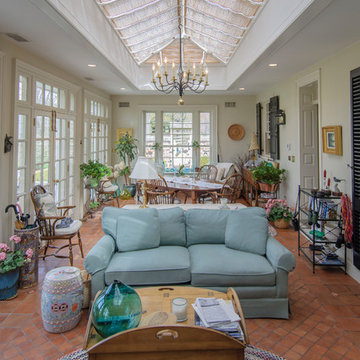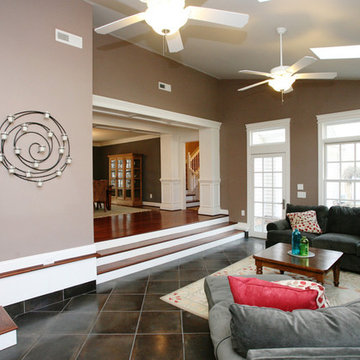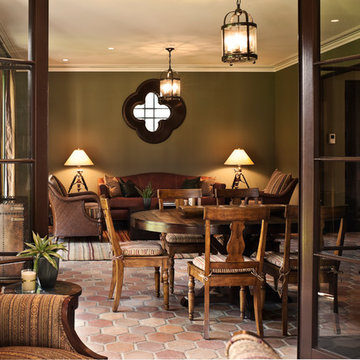Family Room Design Photos with Slate Floors and Terra-cotta Floors
Refine by:
Budget
Sort by:Popular Today
161 - 180 of 1,426 photos
Item 1 of 3
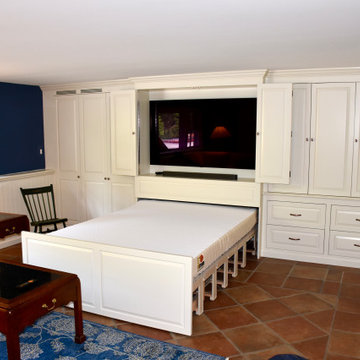
This Family Room is updated with painted Wall Unit that features a hidden retractable Zoom Bed, TV media center, concealed storage with drawers for plenty of storage. This Unit works twofold by transforming this family room into a sleeping area for guests with a Zoom Bed and a Media /TV room. The TV is beautifully tucked behind bifold doors creating a no clutter look to the room. We also did the wainscot to create a totally finished look.
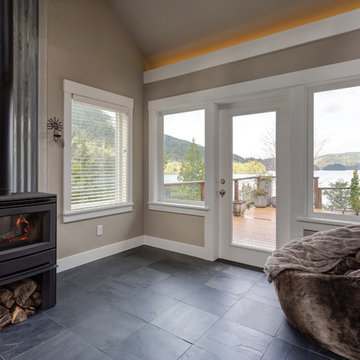
What once was an outdoor patio has been converted to indoor living, complete with a wood-burning fireplace and comfortable seating. The room opens up to gorgeous views of the water, with large windows and glass doors meant to capitalize on the vista.
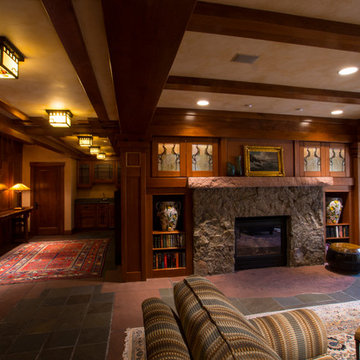
Interior woodwork in the craftsman style of Greene & Greene. Cherry with maple and walnut accents. Custom leaded glass by Ann Wolff.
Robert R. Larsen, A.I.A. Photo
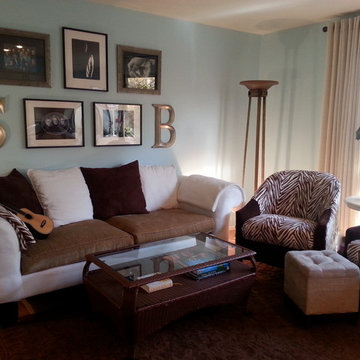
This comfortable eclectic family room features a family picture wall, as well as custom slipcovered chairs, sofa cushions and pillows that can be removed and machine washed. Unique, cozy and practical!
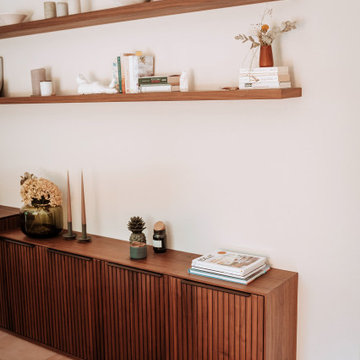
Schickes Sideboard mit lässigen Regalen aus Nussbaumholz, maßgeschneidert von einem Schreiner hergestellt. Viel Staufläche im Wohnzimmer und Arbeitsplatz neben den Schränken für fokussiertes Arbeiten im Homeoffice.
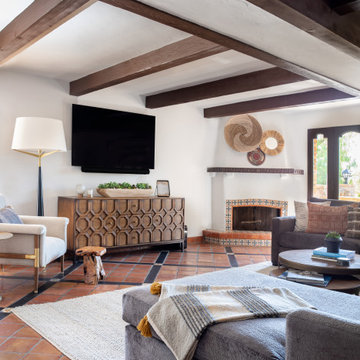
We kept the original floors and cleaned them up, replaced the built-in and exposed beams. Custom sectional for maximum seating and one of a kind pillows.
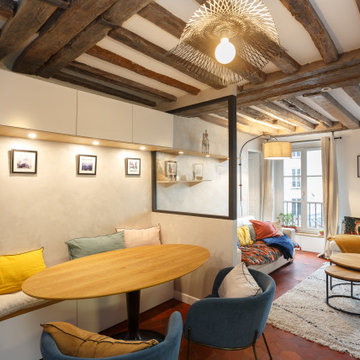
Pour délimiter les espaces, nous avons séparé la salle à mangé du salon par un muret et sa verrière, la banquette coin repas sert également de rangement, table ovale ...
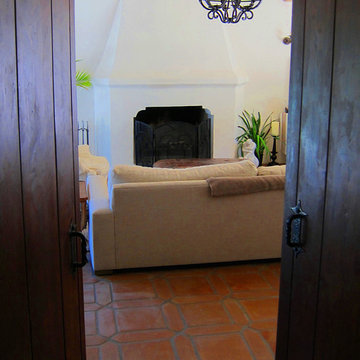
Design Consultant Jeff Doubét is the author of Creating Spanish Style Homes: Before & After – Techniques – Designs – Insights. The 240 page “Design Consultation in a Book” is now available. Please visit SantaBarbaraHomeDesigner.com for more info.
Jeff Doubét specializes in Santa Barbara style home and landscape designs. To learn more info about the variety of custom design services I offer, please visit SantaBarbaraHomeDesigner.com
Jeff Doubét is the Founder of Santa Barbara Home Design - a design studio based in Santa Barbara, California USA.
Family Room Design Photos with Slate Floors and Terra-cotta Floors
9
