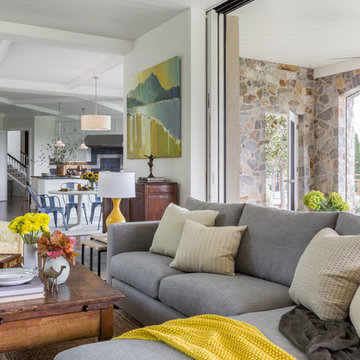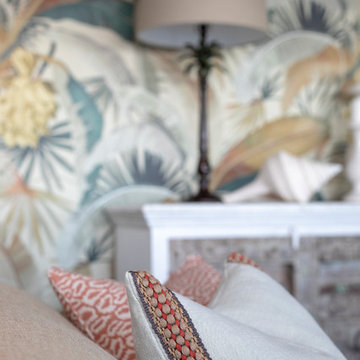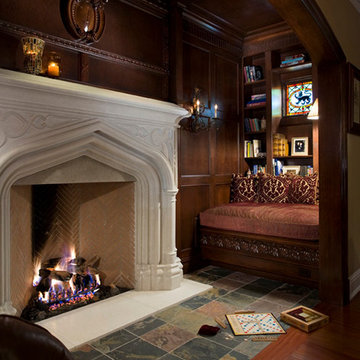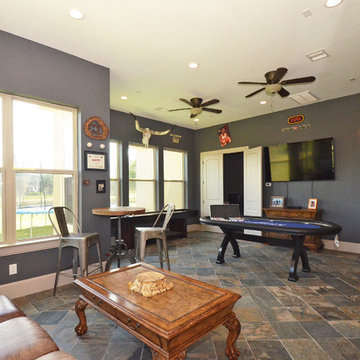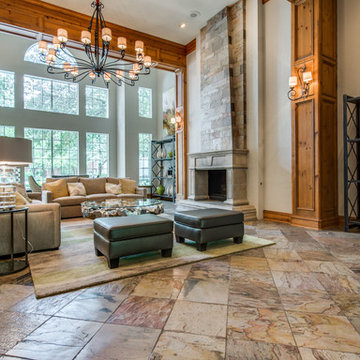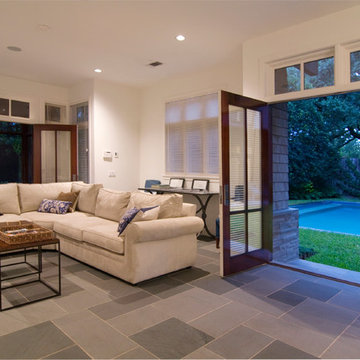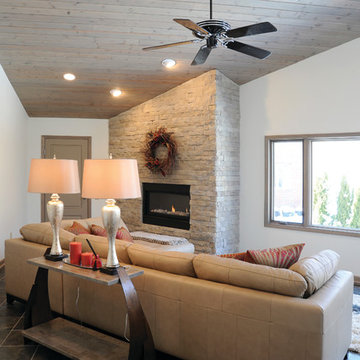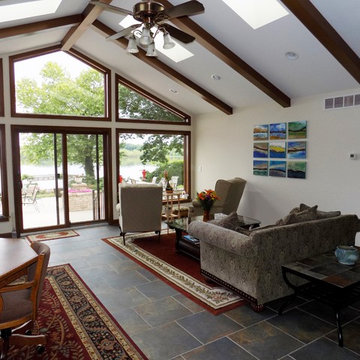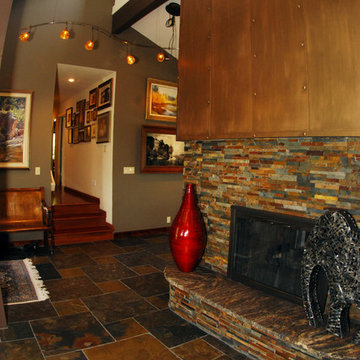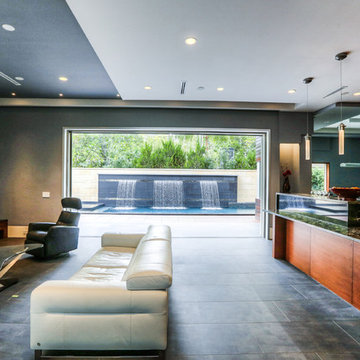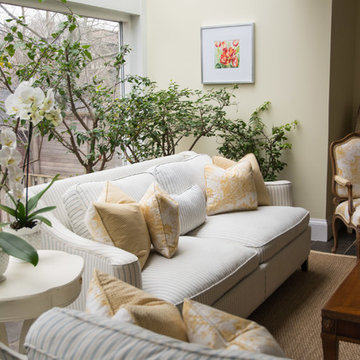Family Room Design Photos with Slate Floors
Refine by:
Budget
Sort by:Popular Today
101 - 120 of 178 photos
Item 1 of 3
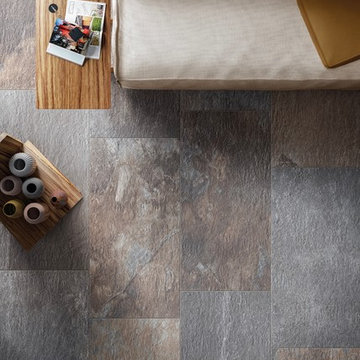
Feinsteinzeug in Buntschieferoptik... in Farbe und Haptik sehr genial. Kommt auf dem Bild allerdings nicht so rüber wie im Original. Schade
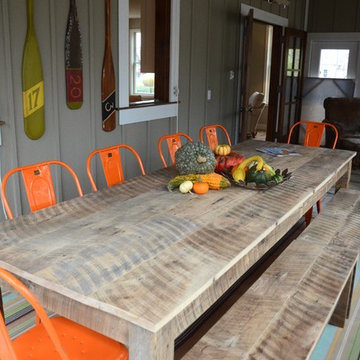
Fantastic, fun new family home in quaint Douglas, Michigan. A transitional open-concept house with an outdoor dining area complete with orange outdoor dining chairs that pair perfectly with the rustic, wooden outdoor table, and fall themed decor.
Home located in Douglas, Michigan. Designed by Bayberry Cottage who also serves South Haven, Kalamazoo, Saugatuck, St Joseph, & Holland.
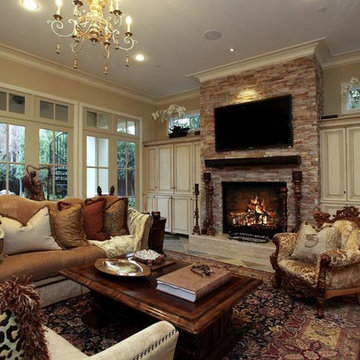
Built-in cabinets were added on either side of the fireplace to house media equipment and extra storage. The fireplace is clad in quartzite / slate stacked stone with a simple slab wood mantle.f
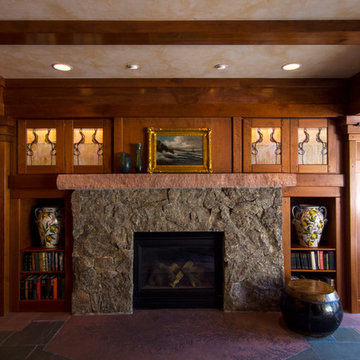
Interior woodwork in the craftsman style of Greene & Greene. Cherry with maple and walnut accents. Custom leaded glass by Ann Wolff.
Robert R. Larsen, A.I.A. Photo
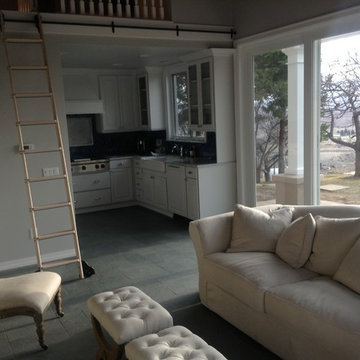
Sandra Bourgeois Design ASID
Cabana living space with 9" sliding doors add light and bring the pool and courtyard into the living space
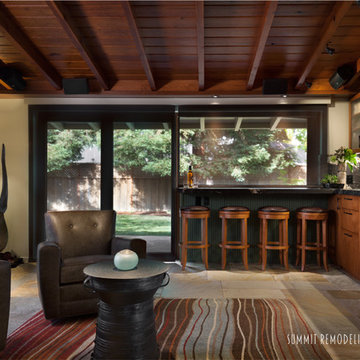
Built in 1954, this Bay Area home features an original ceiling, northern light exposure, and an expansive entertaining space. The built in bar adds to the function of the room without compromising the size. Clean lines and little details finish creating an inviting atmosphere.
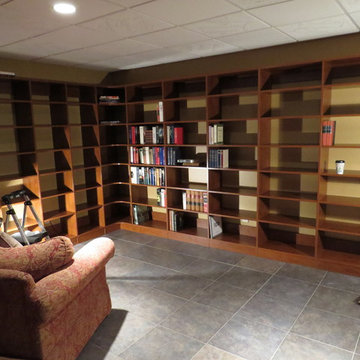
And finally, it was time to start unpacking books and deciding which of the 54 cubicles would be their new home.
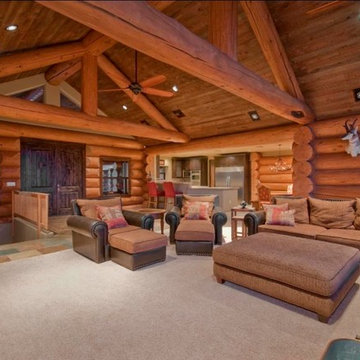
There is no other place like this in Arizona, the views of the San Francisco Peaks and surrounding mountains are unbelievable!! This gorgeous custom hand scribed, hand hewn log home is built with 18-21 inch Spruce. Nothing was spared in this Great Room floor plan home. Level 4 granite on all counter tops, custom slate floors, wrap around deck with trex decking, gas cook-top with pot-filler, double ovens, custom cabinets with drawer shelves, large pantry storage, double rough sawn lumber ceilings and accent walls. Magnificent log trusses in Great Room.
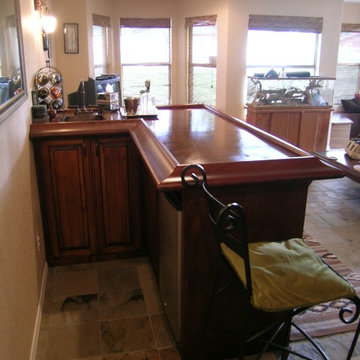
This Maple wet bar fills a space and funtions well without taking up too much room. Pull up a stool and enjoy a cold beverage of your choice.
Family Room Design Photos with Slate Floors
6
