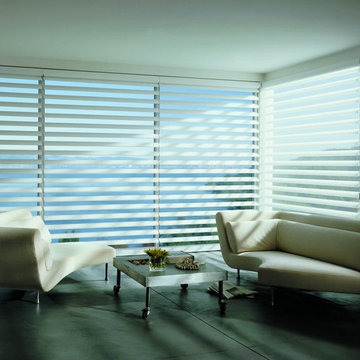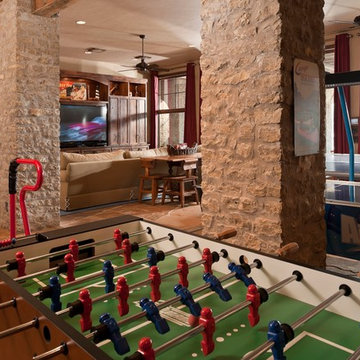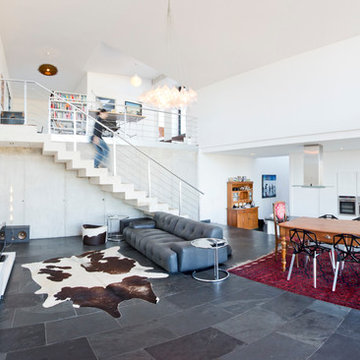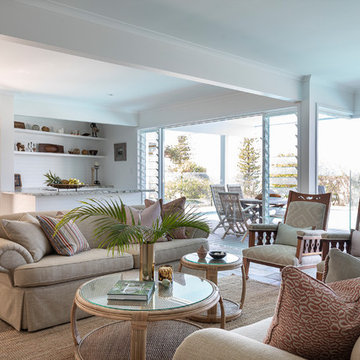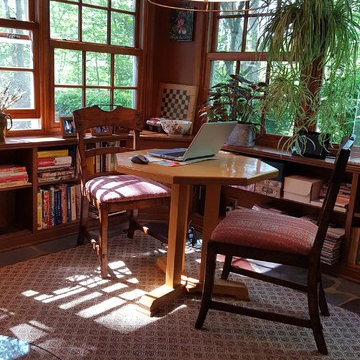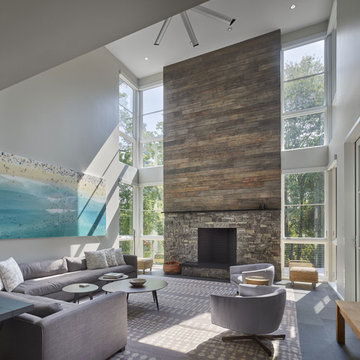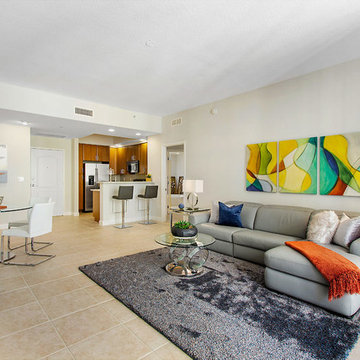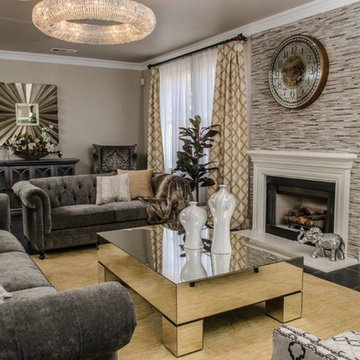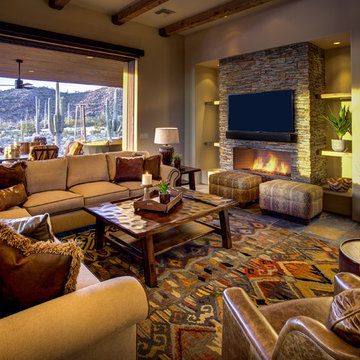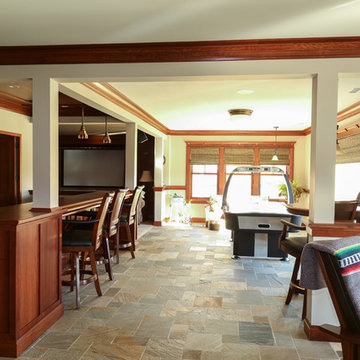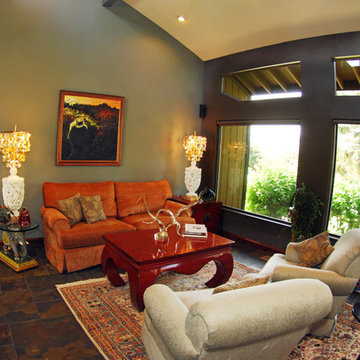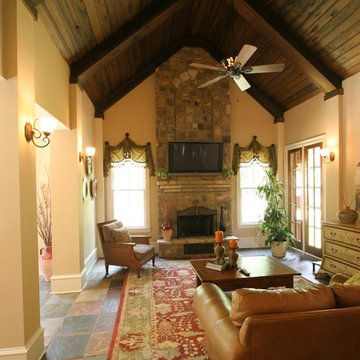Family Room Design Photos with Slate Floors
Refine by:
Budget
Sort by:Popular Today
41 - 60 of 178 photos
Item 1 of 3
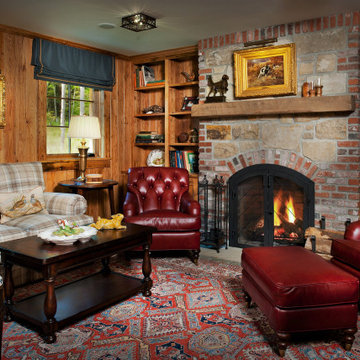
Wormy Chestnut paneled Den features Custom designed bookcase and gun cabinet flanking brick and stone wood burning fireplace. Comfortable red leather chairs as well as plaid loveseat sit on top of a Kazak rug.
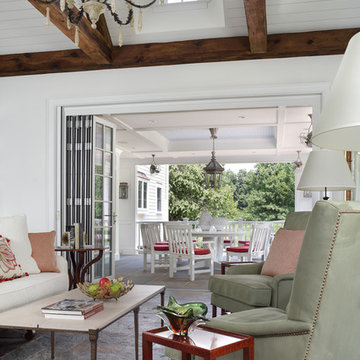
Warmth, ease and an uplifting sense of unlimited possibility course through the heart of this award-winning sunroom. Artful furniture selections, whose curvilinear lines gracefully juxtapose the strong geometric lines of trusses and beams, reflect a measured study of shapes and materials that intermingle impeccably amidst the neutral color palette brushed with celebrations of coral, master millwork and luxurious appointments with an eye to comfort such as radiant-heated slate flooring and gorgeously reclaimed wood. Combining English, Spanish and fresh modern elements, this sunroom offers captivating views and easy access to the outside dining area, serving both form and function with inspiring gusto. To top it all off, a double-height ceiling with recessed LED lighting, which seems at times to be the only thing tethering this airy expression of beauty and elegance from lifting directly into the sky. Peter Rymwid
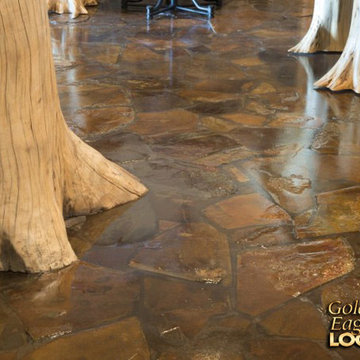
For more info on this home such as prices, floor plan, go to www.goldeneagleloghomes.com
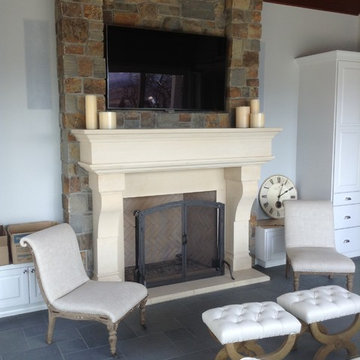
Sandra Bourgeois Design ASID
ElDorato Stone fireplace surround
contrasts the Brazilian Green slate floor
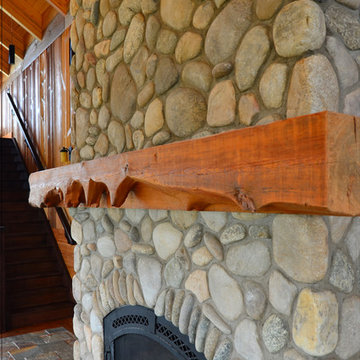
M Layden
This fireplace and chase was clad in real stone veneer, with a sandstone hearth. The mantle was a timber from a wooden grain elevator. The peaks at the bottom occurred because the grain falling on the timber wore away the softer wood but not the knots.
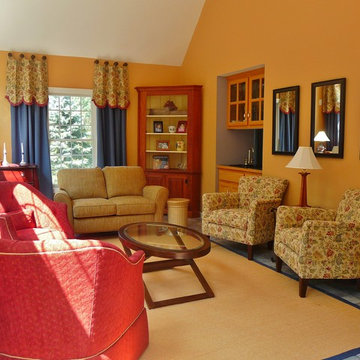
This colorful and welcoming living room used plenty of color and pattern to achieve a cozy, welcoming area to relax and entertain. The custom made window treatments flank spacious windows allowing natural lighting into the room. The floral pattern used is carried into the club chairs which face two swivel chairs in red with crisp white piping. The gold walls, love seat and area rug piped in blue tie the space together. Finally accents of red in the hand painted chest and accessories finish off this beautiful space.
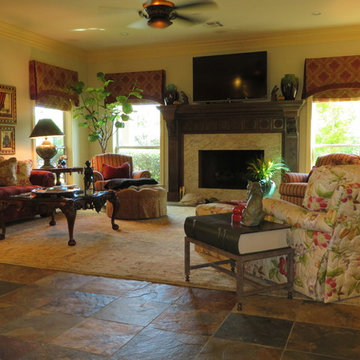
Lance Robins, Photographer
Family Room mixes classic English furniture pieces and oversize comfy upholstery...The outline-quilted chintz fabric brings a garden element into the room.
Family Room Design Photos with Slate Floors
3
