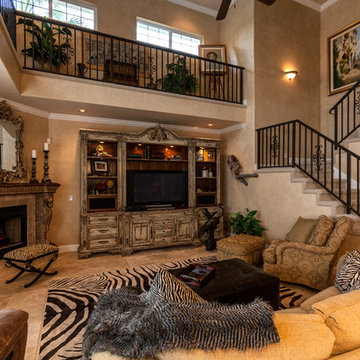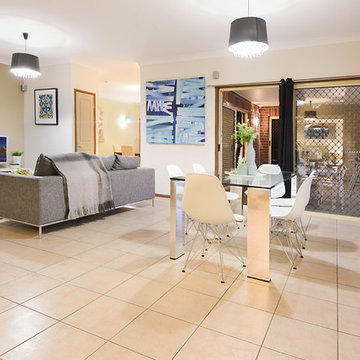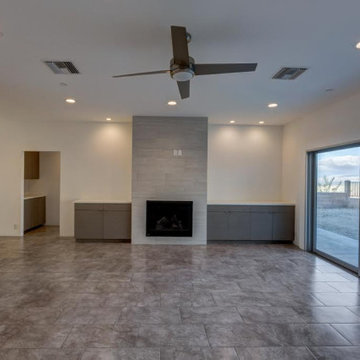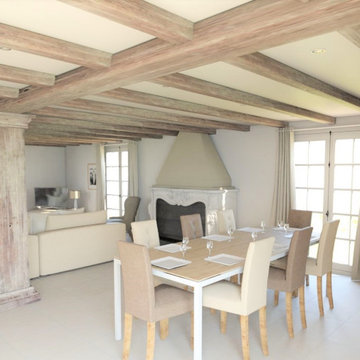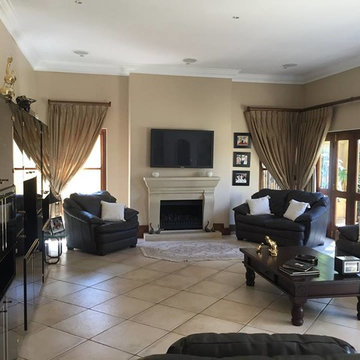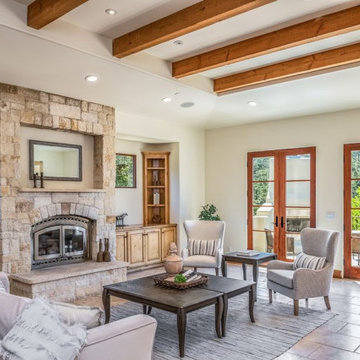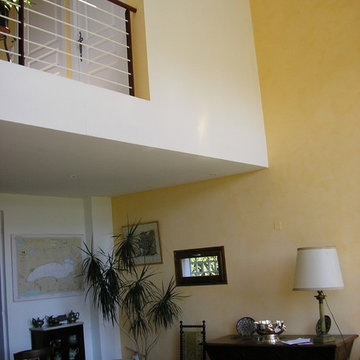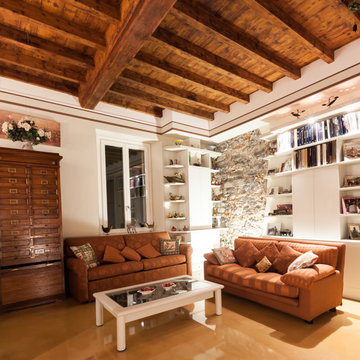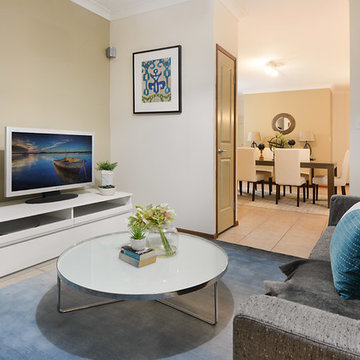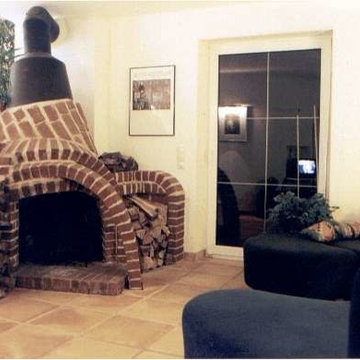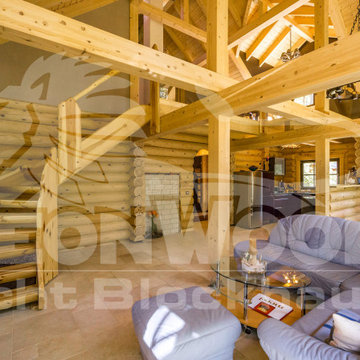Family Room Design Photos with Terra-cotta Floors and Beige Floor
Refine by:
Budget
Sort by:Popular Today
21 - 40 of 70 photos
Item 1 of 3
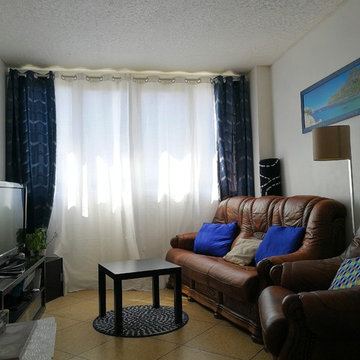
rafraîchissement, désencombrement et aménagement de ce petit salon, en conservant les meubles des occupants
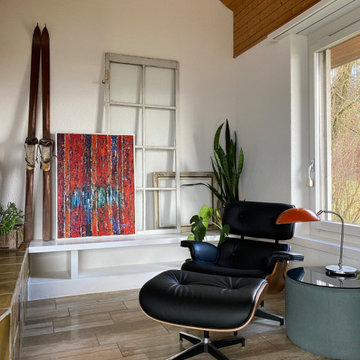
This black Eames chair replica is perfect for a cozy reading area by a picture window and fireplace. A layered gallery wall with antique skis, art, windows and frames add to the warm yet modern aesthetic.
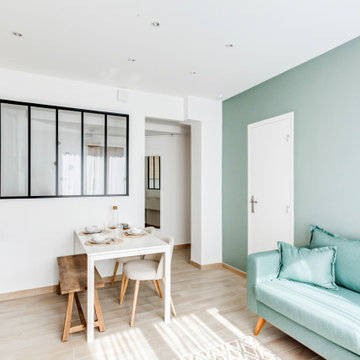
Cet appartement de 65m2, tout en longueur et desservi par un grand couloir n'avait pas été rénové depuis les années 60. Les espaces étaient mal agencés, il ne disposait que d'une seule chambre, d'une cuisine fermé, d'un double séjour et d'une salle d'eau avec WC non séparé.
L'enjeu était d'y créer un T4 et donc de rajouter 2 chambres supplémentaires ! La structure en béton dite "poteaux / poutres" nous a permis d'abattre de nombreuses cloisons.
L'ensemble des surfaces ont été rénovées, la cuisine à rejoint la pièce de vie, le WC à retrouvé son indépendance et de grandes chambres ont été crées.
J'ai apporté un soin particulier à la luminosité de cet appartement, et ce, dès l'entrée grâce à l'installation d'une verrière qui éclaircie et modernise l'ensemble des espaces communicants.
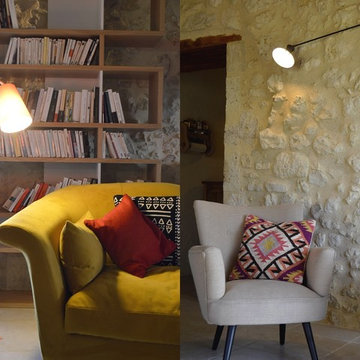
Fauteuil,cousin,applique, mur pierre, poutre apparente.
BÉATRICE SAURIN
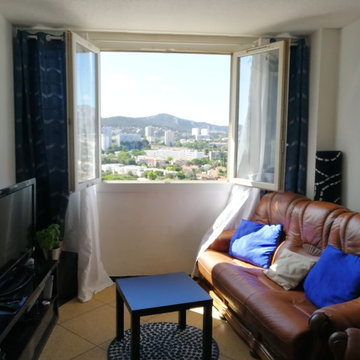
rafraîchissement, désencombrement et aménagement de ce petit salon, en conservant les meubles des occupants
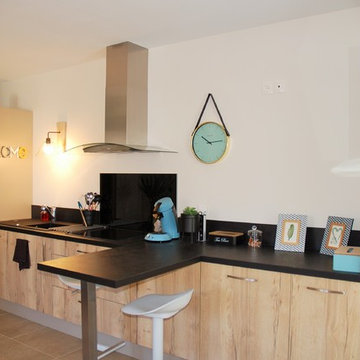
Vue sur l'espace cuisine.
Derrière ce linéaire de portes se cachent un petit lave vaisselle, une machine à laver, un placard à balai et tout le nécessaire pour ranger les ustensiles de cuisine
Crédit photo : Marjorie Muzy
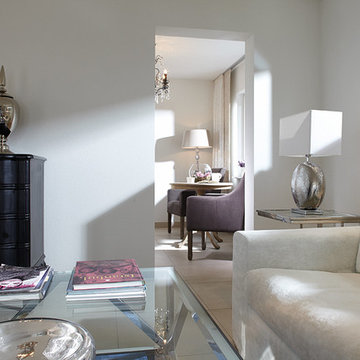
Der Wohn-Essbereich misst fast 40 m² und wächst dank des Wintergartens sogar auf fast 50 m² an. © FingerHaus GmbH
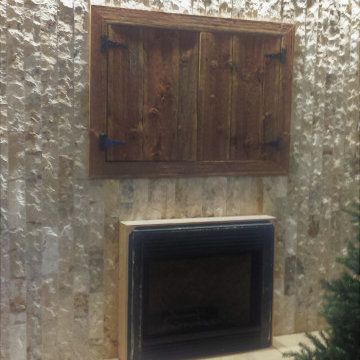
Existing 10 year old home with family, dining and kitchen areas with plain maple cabinets is transformed over a 7 year span for this Chandler 4 bedroom 3 bath home as homeowners have had time and budget for the transformation from a plain to a rustic but, REFINED "cook and family hangout" kitchen and home! The homeowner loves to cook so, a "floor model" Viking Stove moved with him to this home. The first order of business was reworking cabinets to accommodate the Viking stove. Next was transforming the island from plain to bead board and carved legs in an antiqued dark color to contrast with the custom stained main cabinets.
Next came new counter tops and then under cabinet lighting and then another stage was a new back splash in satin glass tile and a "statement" section of glass mosaic over the cook top to compliment the deep purple of the Viking stove.
Last but, not least was a tile flooring upgrade over 2 years for the entire home. See red clay borders, a classic clay tile in a herringbone pattern and last but, not least a large format naturalistic stone / concrete tile look.
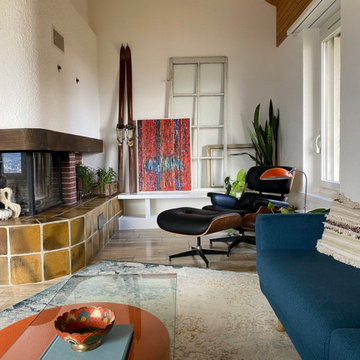
This black Eames chair replica is perfect for a cozy reading area by a picture window and fireplace. A layered gallery wall with antique skis, art, windows and frames add to the warm yet modern aesthetic.
Family Room Design Photos with Terra-cotta Floors and Beige Floor
2
