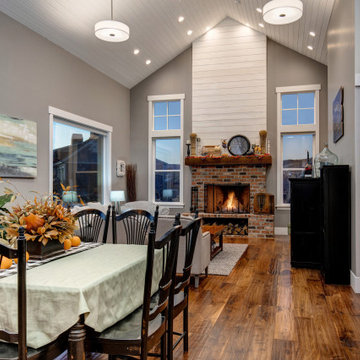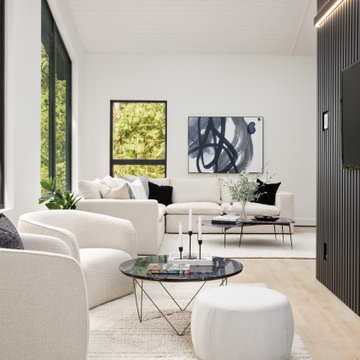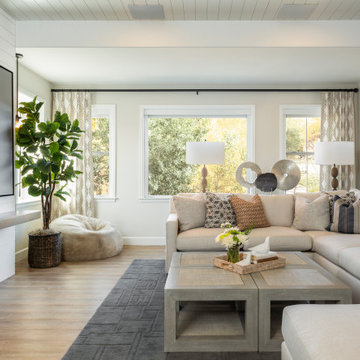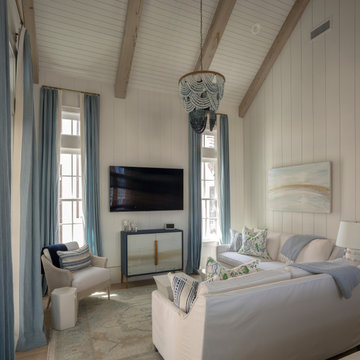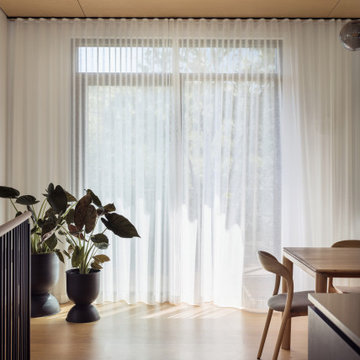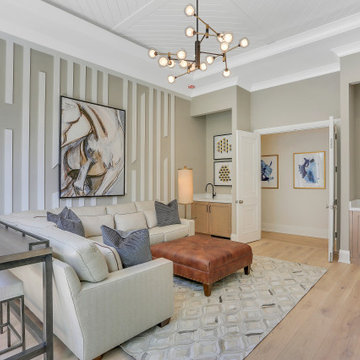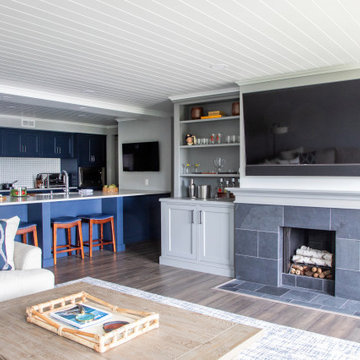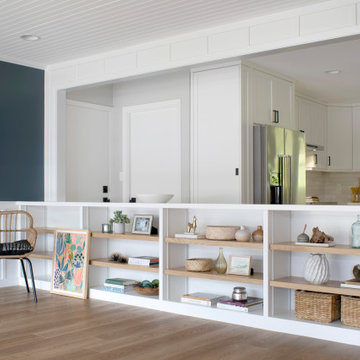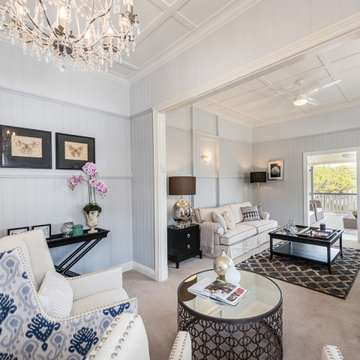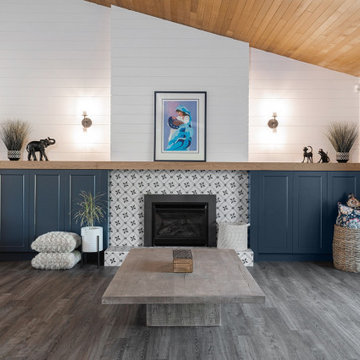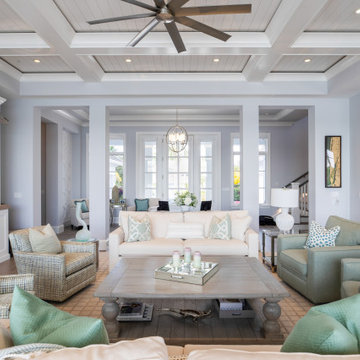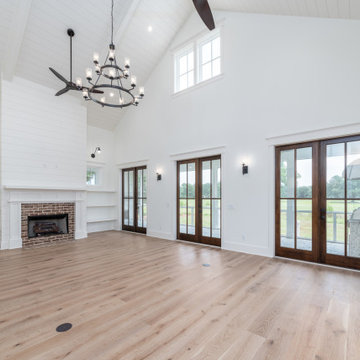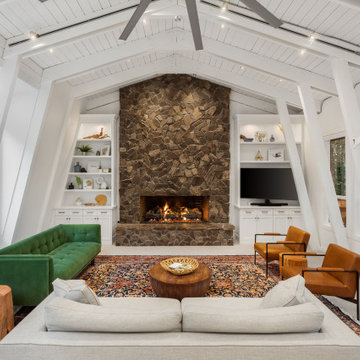Family Room Design Photos with Timber
Refine by:
Budget
Sort by:Popular Today
101 - 120 of 511 photos
Item 1 of 3
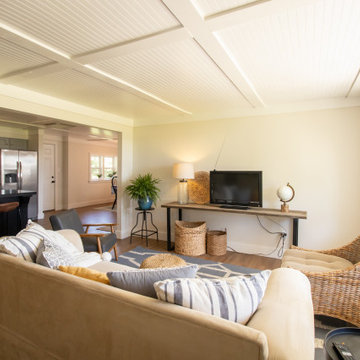
We created a new floorplan that opened the living room to the kitchen. Replacing the existing windows did wonders to allowing the light to flood into the home while keeping the a/c bill low. The beadboard ceiling, simple but large baseboards, & statement lighting makes this lakeside home actually feel like a cottage.
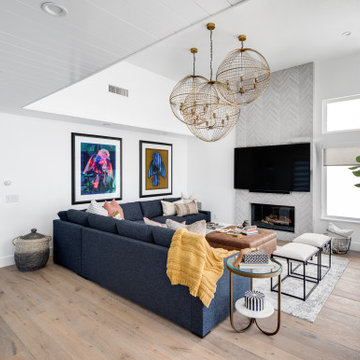
This beautifully contemporary family room is shared by two young professionals and their small child. A playful and colorful space for living!
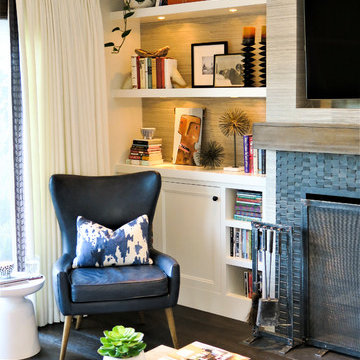
In this San Juan Capistrano family room a custom reclaimed wood table (with ottomans underneath) and vintage wood mantel as well as a soft leather chair create an immediate "feeling-at-home-and kick-up-your-feet" kind of ambiance!
Photo: Sabine Klingler Kane
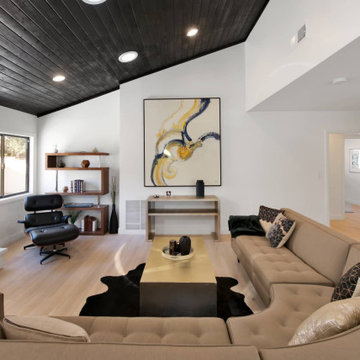
The family room of our MidCentury Modern Encino home remodel features a statement black shiplap vaulted ceiling paired with midcentury modern furniture. A fireplace with black and white marble trim overlooks the room with large art accent pieces over the mantle. Light hardwood floors on an open floor plan complete the space.
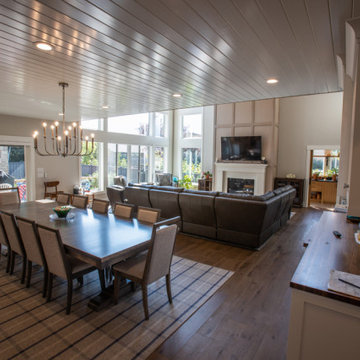
elegant great room with large windows overlooking the back yard. Sectional around the tv and fireplace and large dining room table in the middle of the dining area.
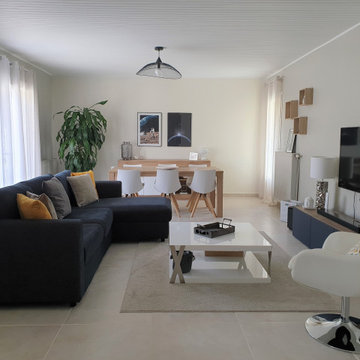
Une pièce ouverte et plus lumineuse dans des tons clairs avec une nuance plus foncée pour apporter du contraste à l'ensemble.
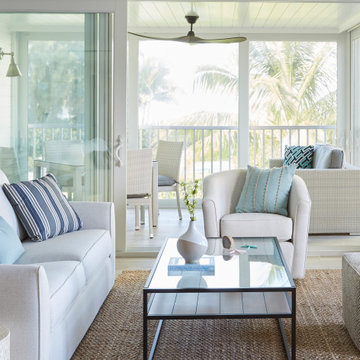
This Condo was in sad shape. The clients bought and knew it was going to need a over hall. We opened the kitchen to the living, dining, and lanai. Removed doors that were not needed in the hall to give the space a more open feeling as you move though the condo. The bathroom were gutted and re - invented to storage galore. All the while keeping in the coastal style the clients desired. Navy was the accent color we used throughout the condo. This new look is the clients to a tee.
Family Room Design Photos with Timber
6
