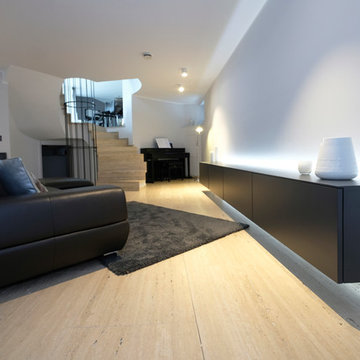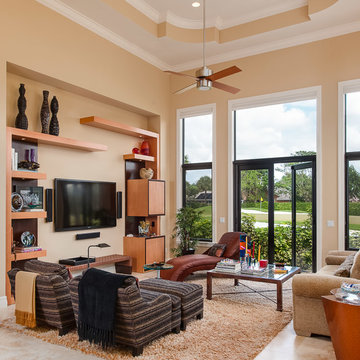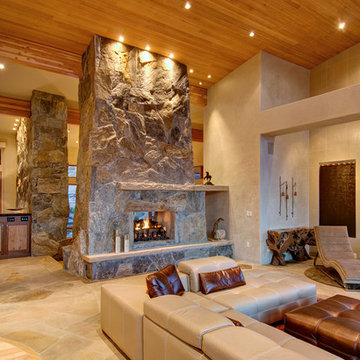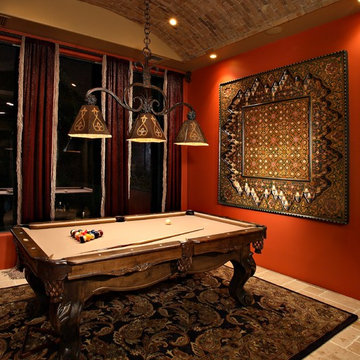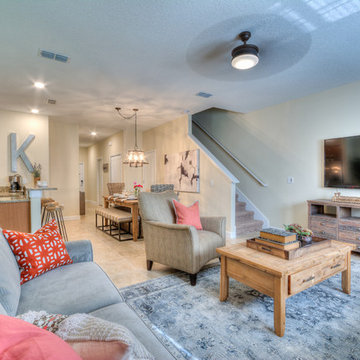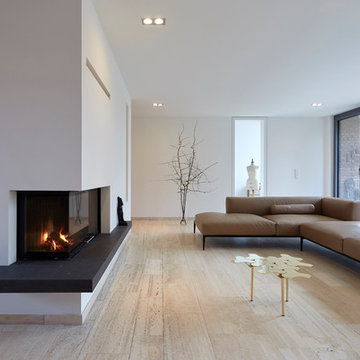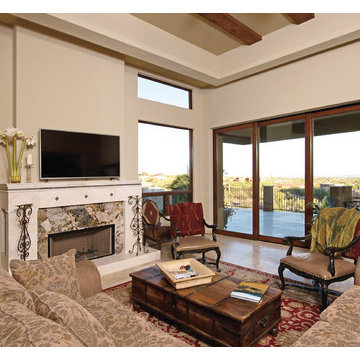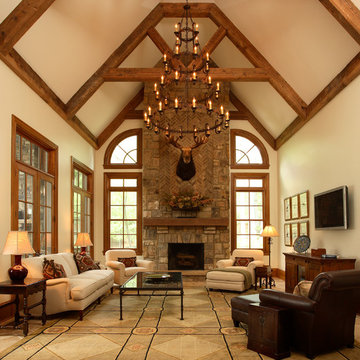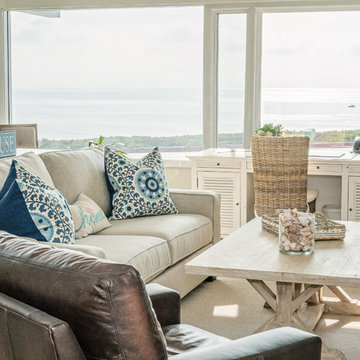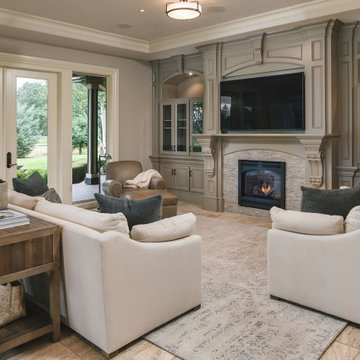Family Room Design Photos with Travertine Floors and Beige Floor
Refine by:
Budget
Sort by:Popular Today
1 - 20 of 504 photos
Item 1 of 3

The kitchen in this DC Ranch custom built home by Century Custom Homes flows into the family room, which features an amazing modern wet bar designed in conjunction with VM Concept Interiors of Scottsdale, AZ.

A basement renovation that meets a busy family's needs by providing designated areas for gaming, jamming, studying and entertaining. A comfortable and contemporary space that suits an active lifestyle.
Stephani Buchman Photography
www.stephanibuchmanphotgraphy.com

Mechanical sliding doors open up wall to covered patio, pool, and gardens. Built-in cabinet spins to reveal either a TV or artwork.
photo by Lael Taylor
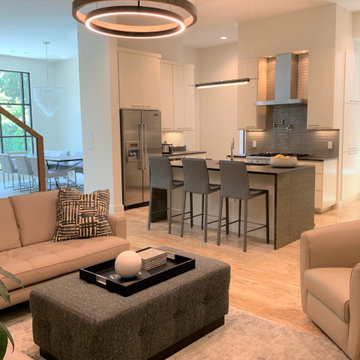
Clients who enlisted my services two years ago found a new home they loved, but wanted to make sure that the newly acquired furniture would fit the space. They called on K Two Designs to work in the existing furniture as well as add new pieces. The whole house was given a fresh coat of white paint, and draperies and rugs were added to warm and soften the spaces. The husband loved the comfort of the new leather sectional in the comfortable family TV room.
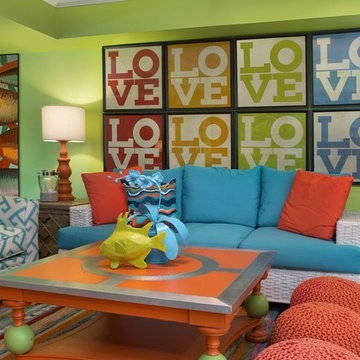
Fun, funky and colorful downstairs Family Room. Lanai is located outside of this Family Room, it was designed to be relaxing, comfortable, inviting and childproof.
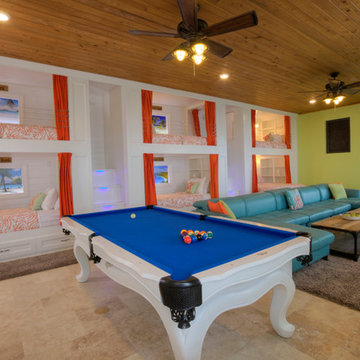
This family room at Deja View Villa, a Caribbean Vacation Rental in St. John USVI is a fantastic multi purpose room! Seven can sleep in this luxurious bunk room that doubles as a family room and media room. It features five Twin XL bunks and one King bunk on the right side. Color is the design theme of this room with the 17' long Italian blue leather sectional sofa, Caribbean blue pool table, orange curtains, Louisiana tongue and groove cypress on the ceiling and lime green walls. Motion sensor blue lights are under each step with two bunk stair cases and led lights illuminate the custom beach pictures in each bunk. At over 700 sq. ft. and 11' ceilings., this massive multi purpose family room supplies plenty of family fun!
www.dejaviewvilla.com
Steve Simonsen Photography

« Meuble cloison » traversant séparant l’espace jour et nuit incluant les rangements de chaque pièces.

On the terrace level, we create a club-like atmosphere that includes a dance floor and custom DJ booth (owner’s hobby,) with laser lights and smoke machine. Two white modular sectionals separate so they can be arranged to fit the needs of the gathering.
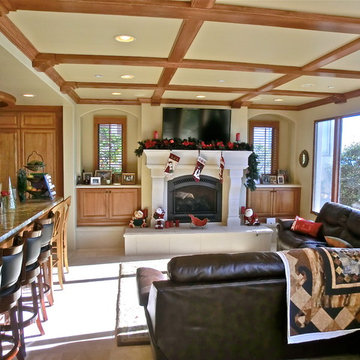
A modern interpretation of Italianate architecture, this home is located on the ocean cliffs in Shell Beach, California. Interior spaces include three bedrooms, 3 1/2 baths, wine cellar and an exercise room. The basement level has a home theater and billiards room.
Family Room Design Photos with Travertine Floors and Beige Floor
1

