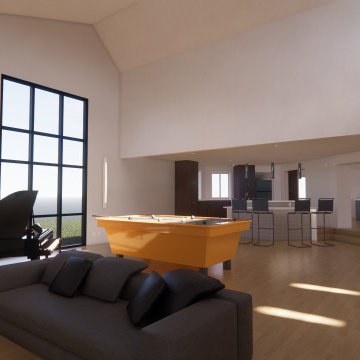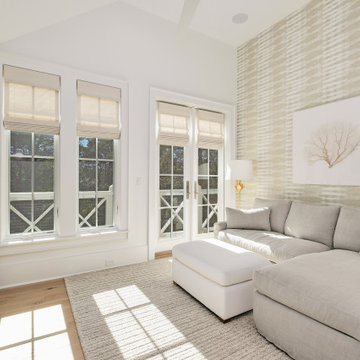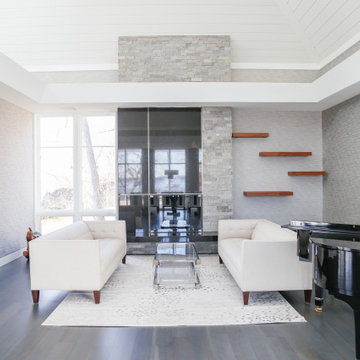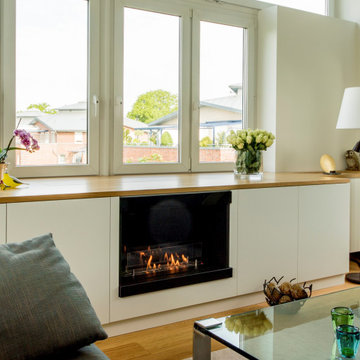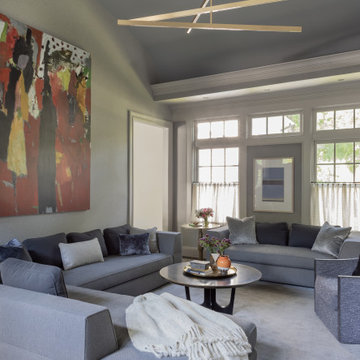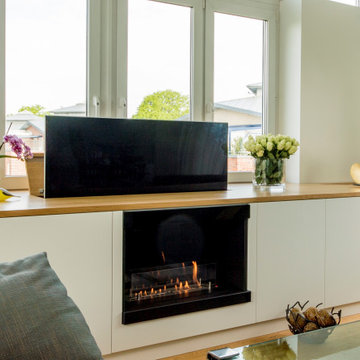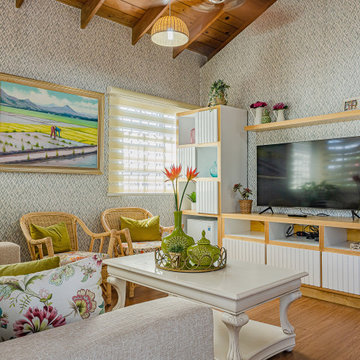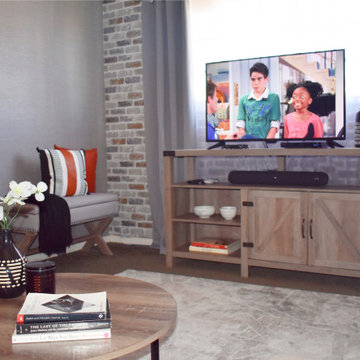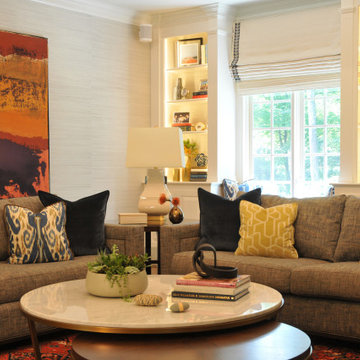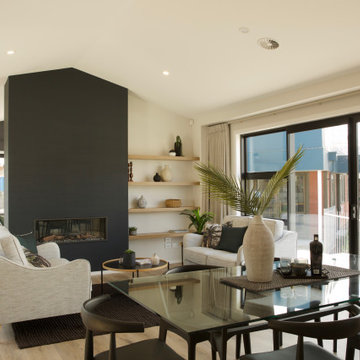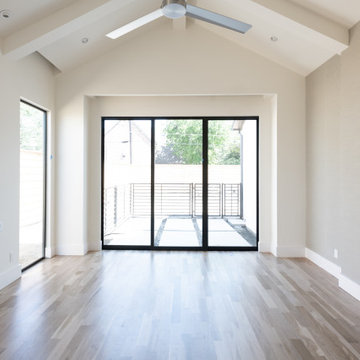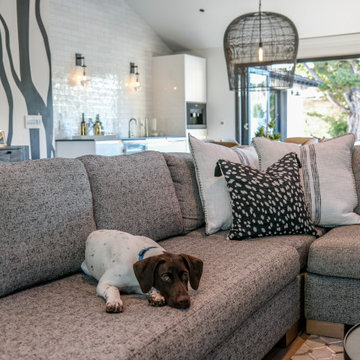Family Room Design Photos with Vaulted and Wallpaper
Refine by:
Budget
Sort by:Popular Today
21 - 40 of 80 photos
Item 1 of 3
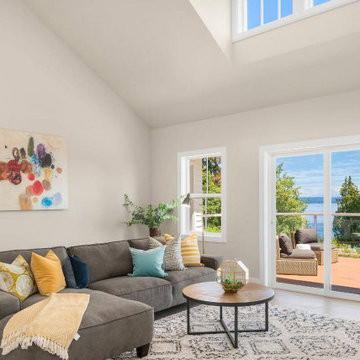
Through the use of huge glass doors and window, it allows natural light to strike through the whole area. A gray sofa with colorful pillows and huge carpeted flooring. A small center table in rustic wood finish completes the look.
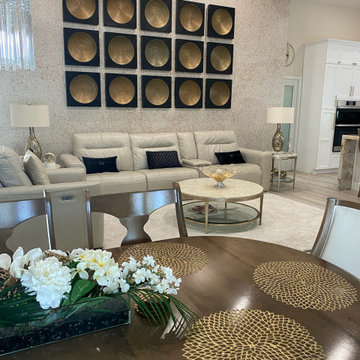
After 20 years my awesome clients completely gutted the main living area and added a beautiful new large Kitchen open floor plan to the family room and new dining room.
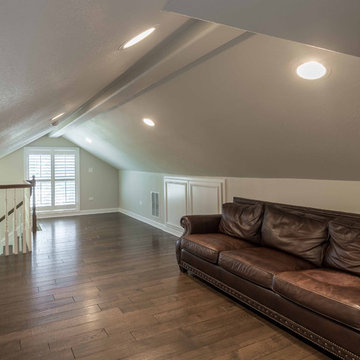
This 6,000sf luxurious custom new construction 5-bedroom, 4-bath home combines elements of open-concept design with traditional, formal spaces, as well. Tall windows, large openings to the back yard, and clear views from room to room are abundant throughout. The 2-story entry boasts a gently curving stair, and a full view through openings to the glass-clad family room. The back stair is continuous from the basement to the finished 3rd floor / attic recreation room.
The interior is finished with the finest materials and detailing, with crown molding, coffered, tray and barrel vault ceilings, chair rail, arched openings, rounded corners, built-in niches and coves, wide halls, and 12' first floor ceilings with 10' second floor ceilings.
It sits at the end of a cul-de-sac in a wooded neighborhood, surrounded by old growth trees. The homeowners, who hail from Texas, believe that bigger is better, and this house was built to match their dreams. The brick - with stone and cast concrete accent elements - runs the full 3-stories of the home, on all sides. A paver driveway and covered patio are included, along with paver retaining wall carved into the hill, creating a secluded back yard play space for their young children.
Project photography by Kmieick Imagery.
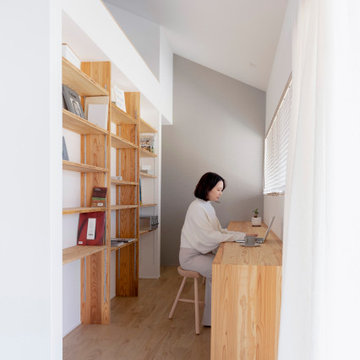
通り抜ける土間のある家
滋賀県野洲市の古くからの民家が立ち並ぶ敷地で530㎡の敷地にあった、古民家を解体し、住宅を新築する計画となりました。
南面、東面は、既存の民家が立ち並んでお、西側は、自己所有の空き地と、隣接して
同じく空き地があります。どちらの敷地も道路に接することのない敷地で今後、住宅を
建築する可能性は低い。このため、西面に開く家を計画することしました。
ご主人様は、バイクが趣味ということと、土間も希望されていました。そこで、
入り口である玄関から西面の空地に向けて住居空間を通り抜けるような開かれた
空間が作れないかと考えました。
この通り抜ける土間空間をコンセプト計画を行った。土間空間を中心に収納や居室部分
を配置していき、外と中を感じられる空間となってる。
広い敷地を生かし、平屋の住宅の計画となっていて東面から吹き抜けを通し、光を取り入れる計画となっている。西面は、大きく軒を出し、西日の対策と外部と内部を繋げる軒下空間
としています。
建物の奥へ行くほどプライベート空間が保たれる計画としています。
北側の玄関から西側のオープン敷地へと通り抜ける土間は、そこに訪れる人が自然と
オープンな敷地へと誘うような計画となっています。土間を中心に開かれた空間は、
外との繋がりを感じることができ豊かな気持ちになれる建物となりました。
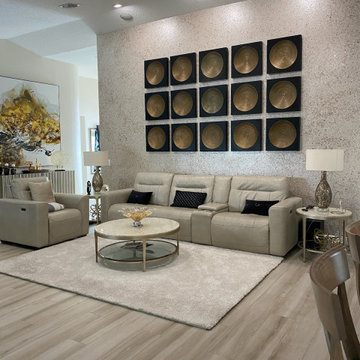
After 20 years my awesome clients completely gutted the main living area and added a beautiful new large Kitchen open floor plan to the family room and new dining room.
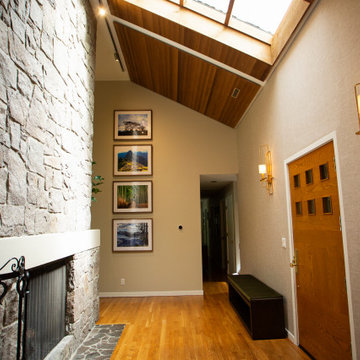
Walk in the door of this riverside home and you're immediately pulled to the wall of windows and the gorgeous river views! We knew we needed to ramp up the personality of the furnishings in the space to make the inside feel as welcoming as the outside! We worked with the homeowners to bring their aesthetic to life with comfortable custom seating and a dining room flexible enough to accommodate the largest holiday gatherings. On the main living room wall is an oversized painting of a blue heron - a bird that frequents this heavenly little spot on the river. We replaced an old patio door at the opposite end with a state-of-the-art three-piece sliding door that brought increased accessibility and even greater views to the outside living space. Custom lighting was added throughout to illuminate the space when the sun isn't streaming through skylights and wool carpet softens the living area.
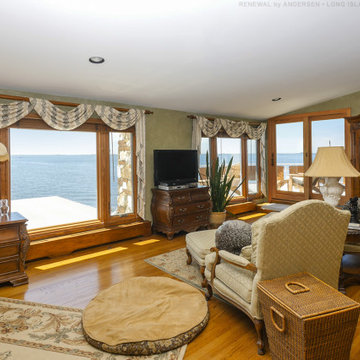
Large windows and sliding French doors we installed in this magnificent space. These triple window combination include picture windows and casement windows, and appointed in wood they match the wood interior French Sliding Doors. All overlook an outstanding water view. Find out more about replacing your windows and doors with Renewal by Andersen of Long Island, serving Suffolk, Nassau, Brooklyn and Queens.
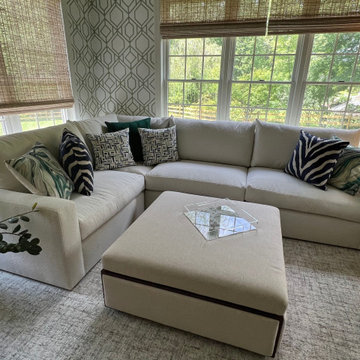
We used Hunter Douglas Woven Wood shades to give this a light airy look even when the shades were down. They are motorized which means the owners can enjoy privacy or total open windows that move with the time of the day.
Family Room Design Photos with Vaulted and Wallpaper
2
