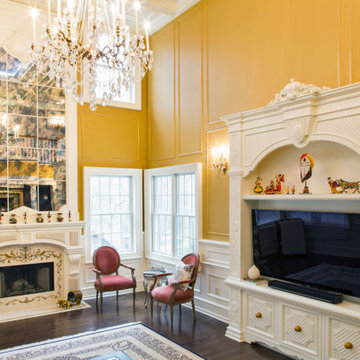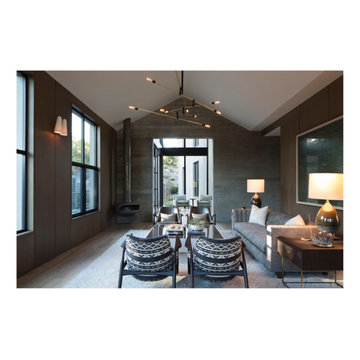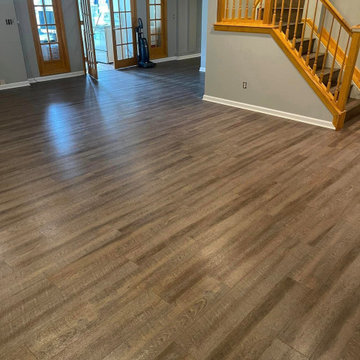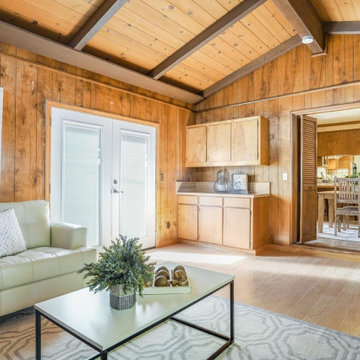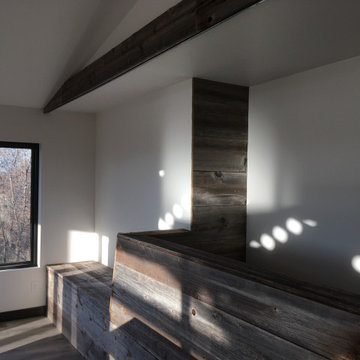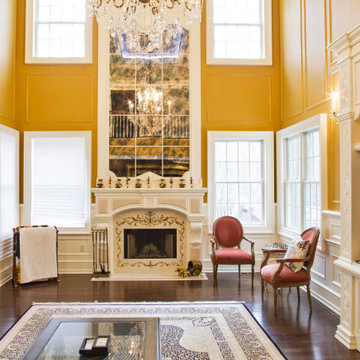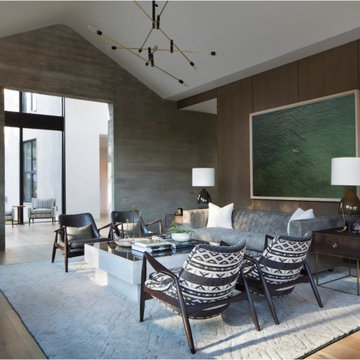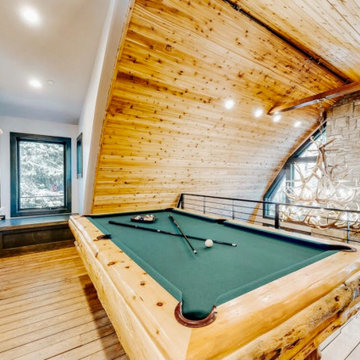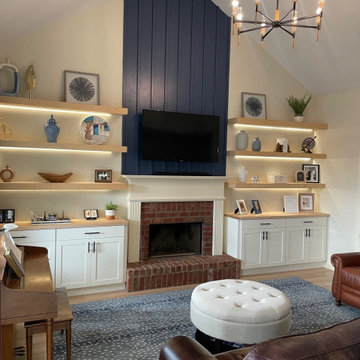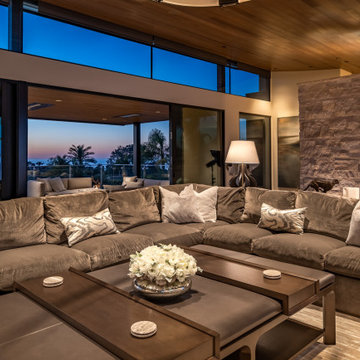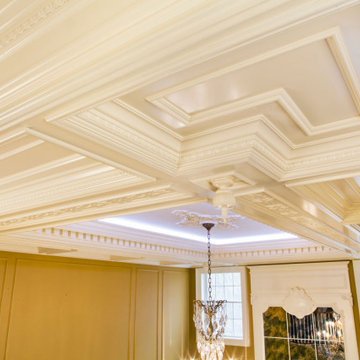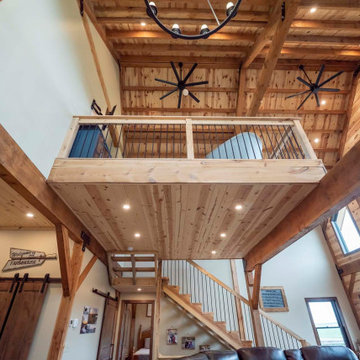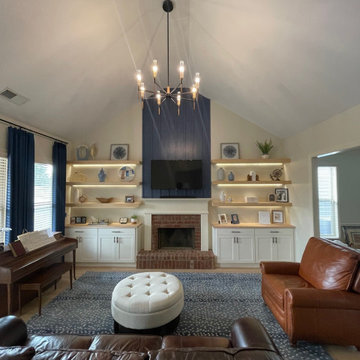Family Room Design Photos with Vaulted and Wood Walls
Refine by:
Budget
Sort by:Popular Today
61 - 80 of 120 photos
Item 1 of 3

Two large, eight feet wide, sliding glass doors open the cabin interior to the surrounding forest.
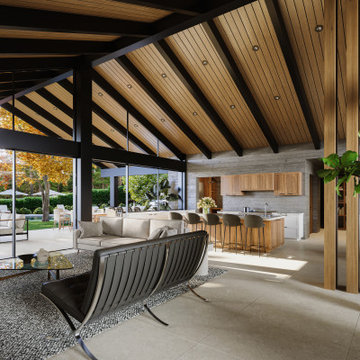
Steel posts and a vaulted ceiling transform the house into a place where this lively family can stretch out and enjoy themselves.
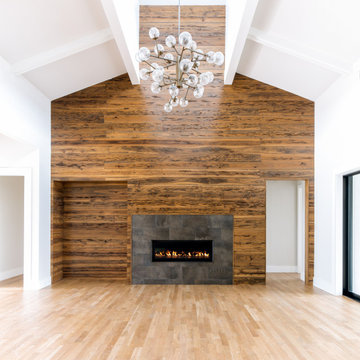
fireplace wall features pecky cypress floor to ceiling with linear fireplace and dark charcoal tile surround.
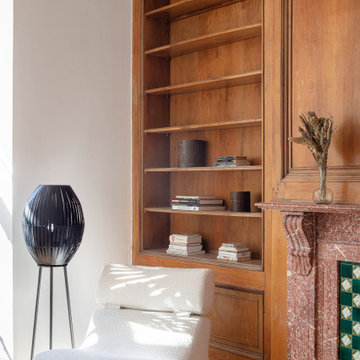
La residencia del Passeig de Gràcia, recientemente terminada, es un ejemplo de su entusiasmo por el diseño y, al mismo tiempo, de una ejecución sobria y con los pies en la tierra. El cliente, un joven profesional que viaja con frecuencia por trabajo, quería una plataforma de aterrizaje actualizada que fuera cómoda, despejada y aireada. El diseño se guió inicialmente por la chimenea y, a partir de ahí, se añadió una sutil inyección de color a juego en el techo. Centrándonos en lo esencial, los objetos de alta calidad se adquirieron en la zona y sirven tanto para cubrir las necesidades básicas como para crear abstracciones estilísticas. Los muebles, visualmente tranquilos, sutilmente texturizados y suaves, permiten que la gran arquitectura del apartamento original emane sin esfuerzo.
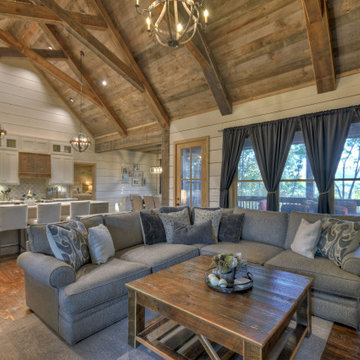
Great room of our First Home Floor Plan. Great room is open to the kitchen, dining and porch area. Shiplap stained then painted white leaving nickel gap dark stained to coordinate with age gray ceiling.
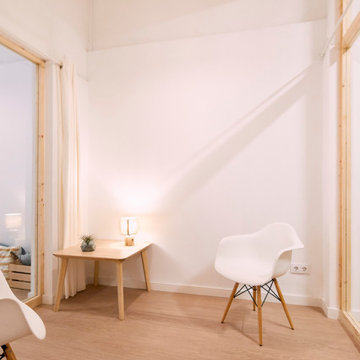
Espacio caracterizado por unas divisorias en madera, estructura vista y paneles en blanco para resaltar su luminosidad. La parte superior es de vidrio transparente para maximizar la sensación de amplitud del espacio.
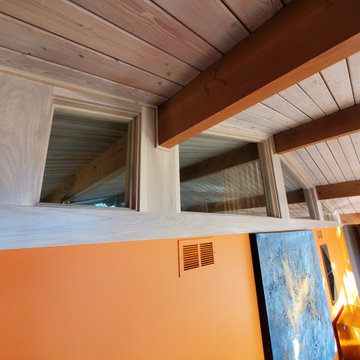
These clients were wonderful to work with. We loved the way the dixie style furniture blends with the mid-century modern furniture.
Family Room Design Photos with Vaulted and Wood Walls
4
