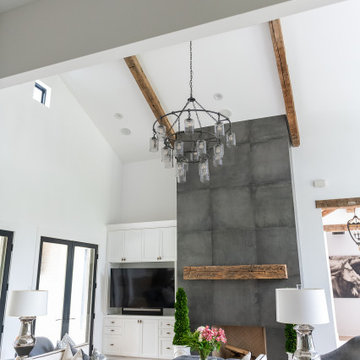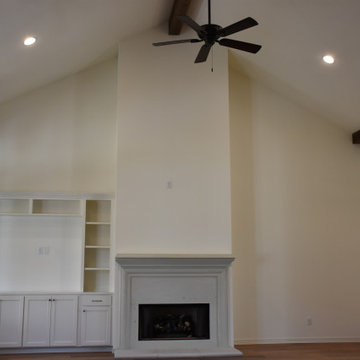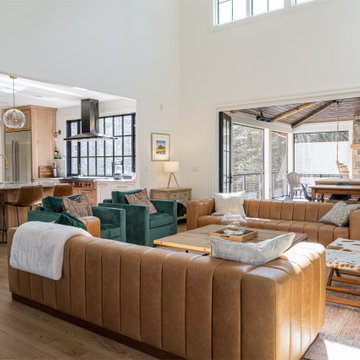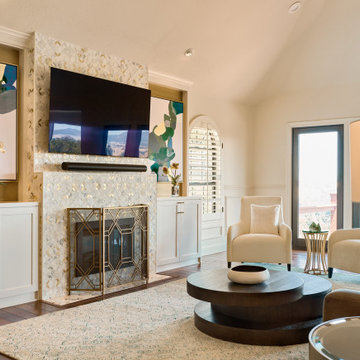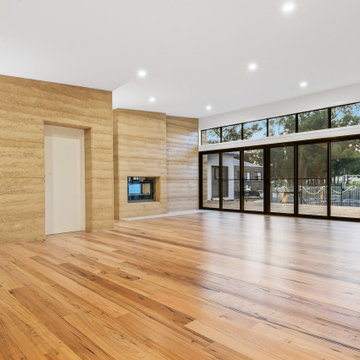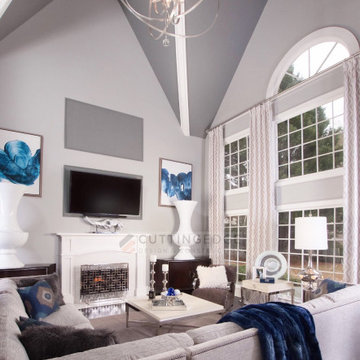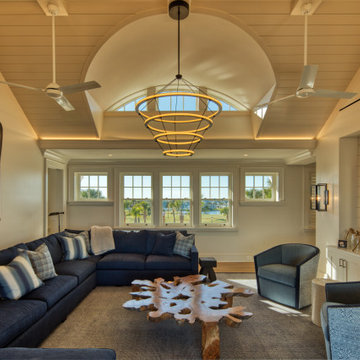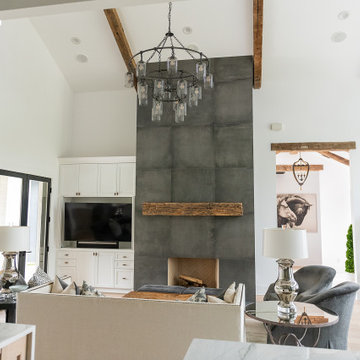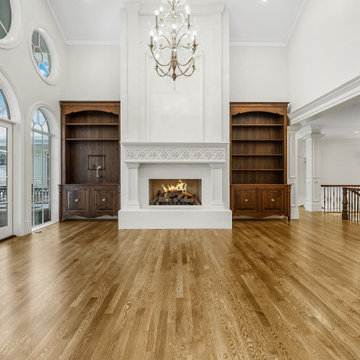Family Room Design Photos with Vaulted
Refine by:
Budget
Sort by:Popular Today
81 - 100 of 337 photos
Item 1 of 3
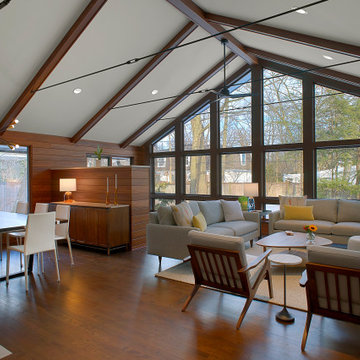
This mid-century modern home remodel in North Shore Glenview is complete with a multi-functional new living space. The walls that separated the family room, den and dining space were removed to create a beautiful open floor plan which includes an office niche. The new vaulted ceiling adds to the spaciousness of the room and the wall of windows give an outdoor feel with natural light streaming in. Norman Sizemore Photographer
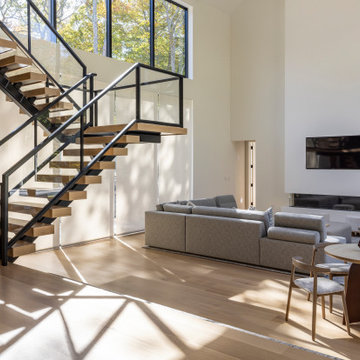
Photography by John Musincki, graphicimagegroup.com
Landscape Design by Samuel Panton
Interior Design by Tara Kantor
Builder: Bruce Helier
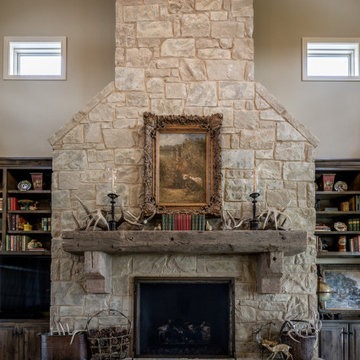
This stone fireplace, hearth, and chimney is the focal point of the Great Room and is open to the dining room and kitchen. This space features a Texas Hill Country flavor and is appointed with a refined features offering all the best of a rustic, yet warm and elegant space for living and entertaining.
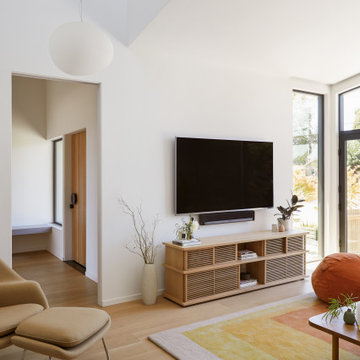
This Australian-inspired new construction was a successful collaboration between homeowner, architect, designer and builder. The home features a Henrybuilt kitchen, butler's pantry, private home office, guest suite, master suite, entry foyer with concealed entrances to the powder bathroom and coat closet, hidden play loft, and full front and back landscaping with swimming pool and pool house/ADU.
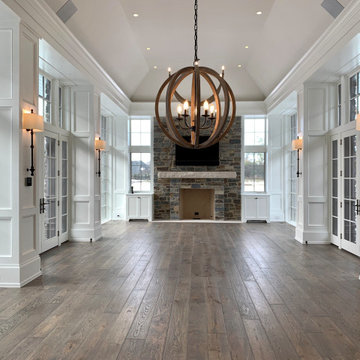
The view to the courtyard promises to be a singular experience. The pastoral color pallet and expansive windows pair well with the earth tone hand-scraped floor to create a modern yet classical all season luxury living space. Floor: 7″ wide-plank Vintage French Oak | Rustic Character | Victorian Collection hand scraped | pillowed edge | color Erin Grey |Satin Hardwax Oil. For more information please email us at: sales@signaturehardwoods.com
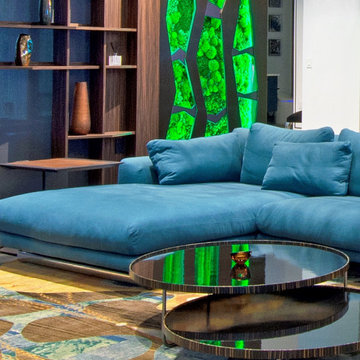
Custom feature wall shelving with LED lit preserved moss panels with LED color changing capability.

This family room has a large white sofa with colorful, patterned accent pillows. A black cabinetry built-in leads down to the basement.
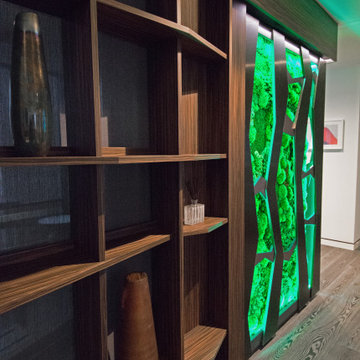
Custom feature wall shelving with LED lit preserved moss panels with LED color changing capability.
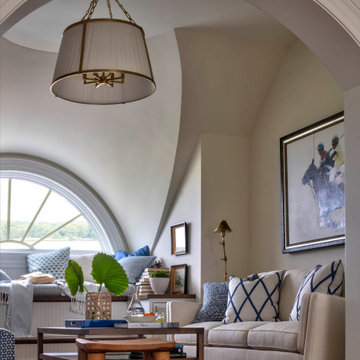
The arched nook space provides a cozy spot to curl up with a good book or watch TV
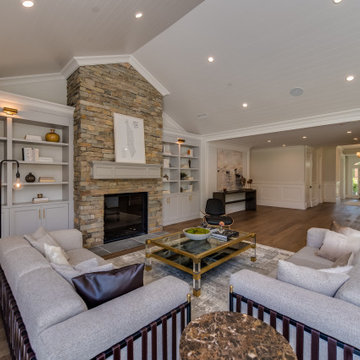
Incredibly open family room with built in bookshelves, vaulted ceilings with shiplap, floor to ceiling stone fireplace with sydney peak stone, French oak floors, Restoration Hardware museum lighting.
Family Room Design Photos with Vaulted
5

