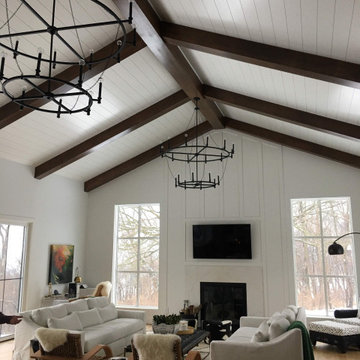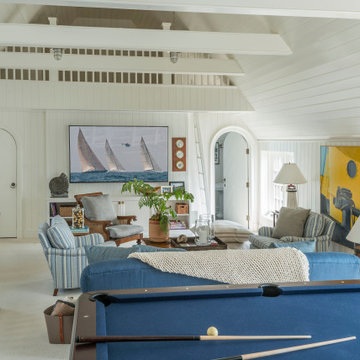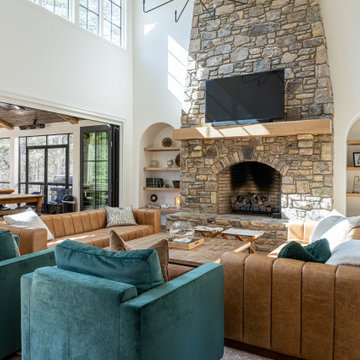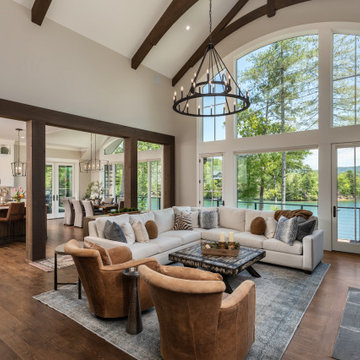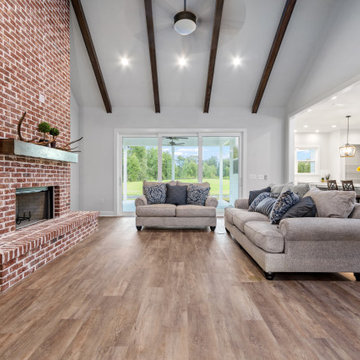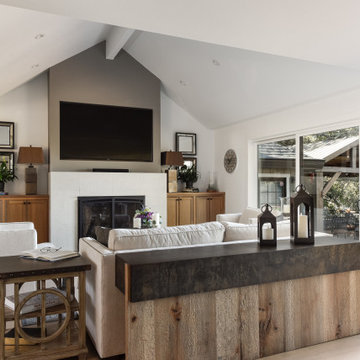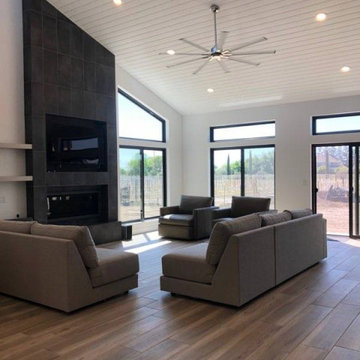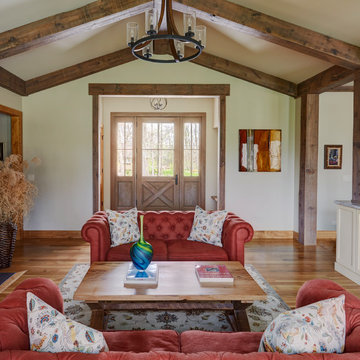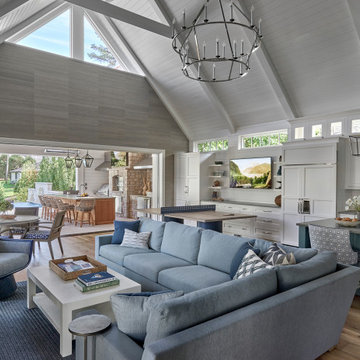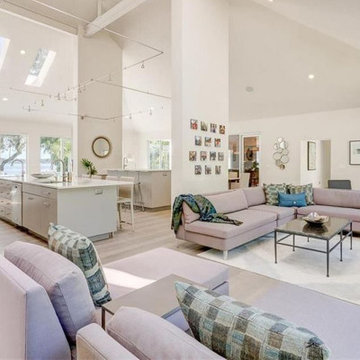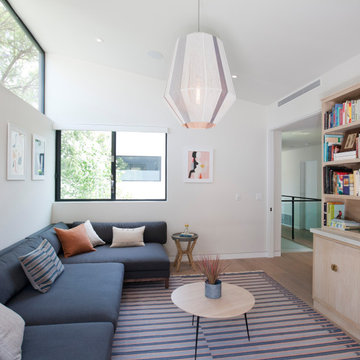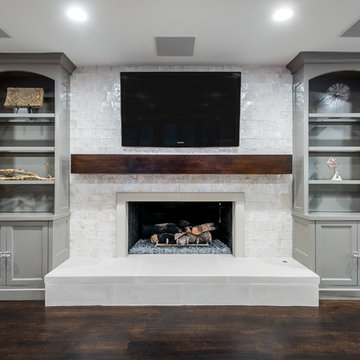Family Room Design Photos with Vaulted
Refine by:
Budget
Sort by:Popular Today
121 - 140 of 2,836 photos
Item 1 of 3
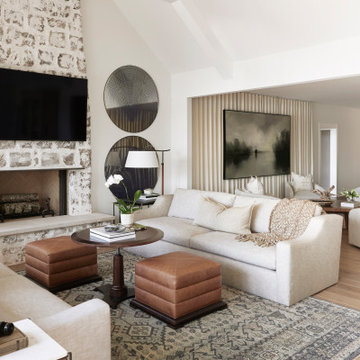
This design involved a renovation and expansion of the existing home. The result is to provide for a multi-generational legacy home. It is used as a communal spot for gathering both family and work associates for retreats. ADA compliant.
Photographer: Zeke Ruelas
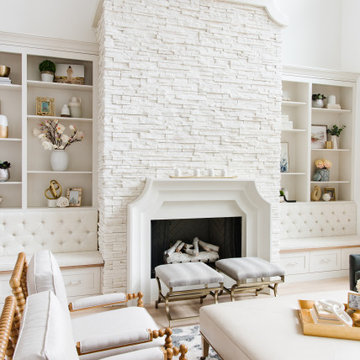
Great Room Fireplace faced with Winterhaven Alpine Pro-Fit Ledgestone by Boral Cultured Stone.
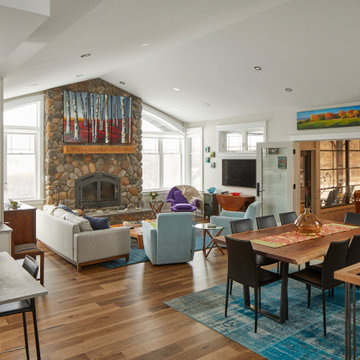
The family room and dining room of this modern farmhouse renovation share expansive windows with a rustic floor-to-ceiling fieldstone fireplace.

Les codes et couleurs architecturaux classiques (parquet bois, agencements blanc et moulures) sont ici réhaussés par les couleurs vert et au jaune dans cet appartement parisien, qui se veut singulier et ressourçant.
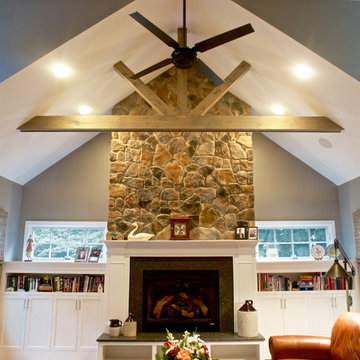
The addition off the back of the house created an oversized family room. The sunken steps creates an architectural design that makes a space feel separate but still open - a look and feel our clients were looking to achieve.

Large family room designed for multi generation family gatherings. Modern open room connected to the kitchen and home bar.
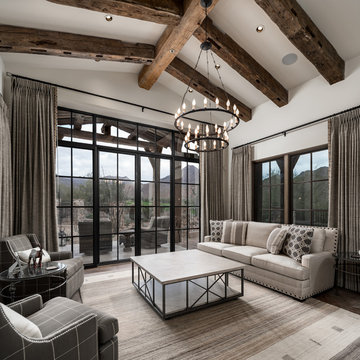
We love this casita family room, featuring double entry doors, exposed beams, and custom window treatments. Beige and slate upholstered seating adds comfort for all guests.
Family Room Design Photos with Vaulted
7
