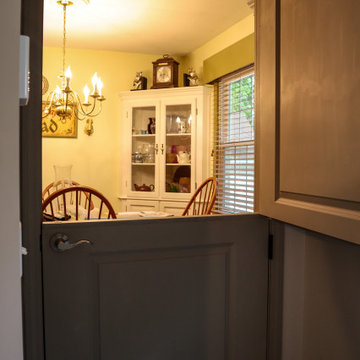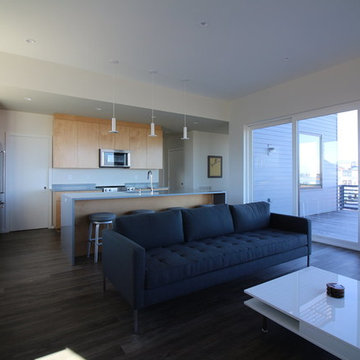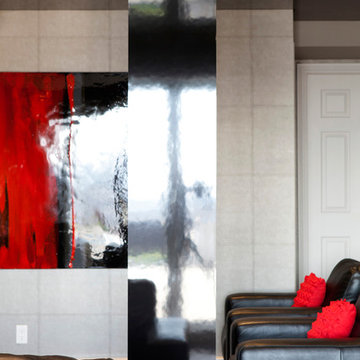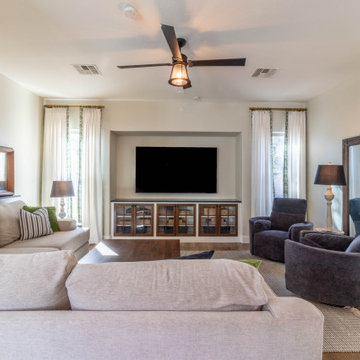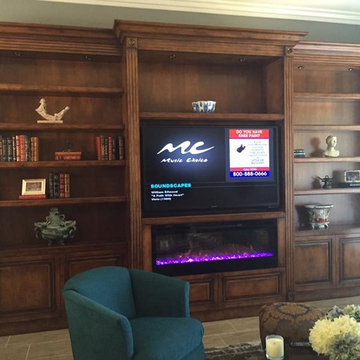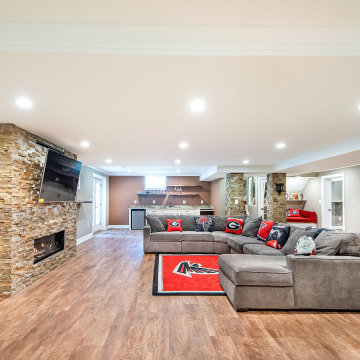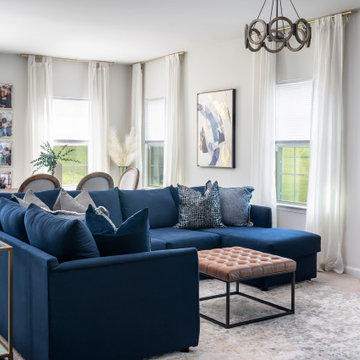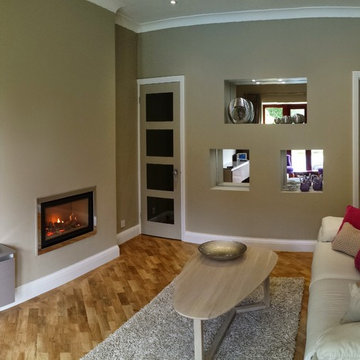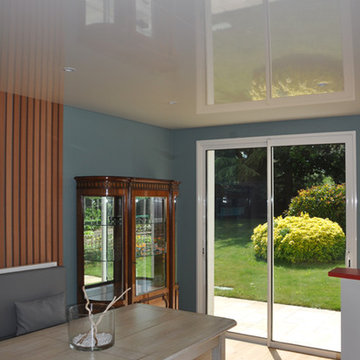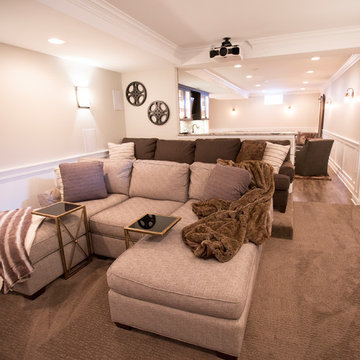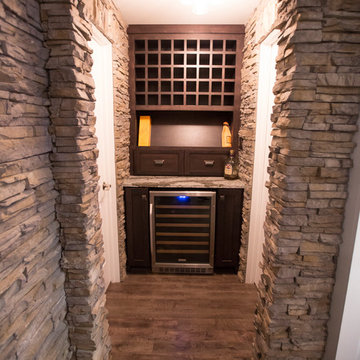Family Room Design Photos with Vinyl Floors and a Built-in Media Wall
Sort by:Popular Today
81 - 100 of 139 photos
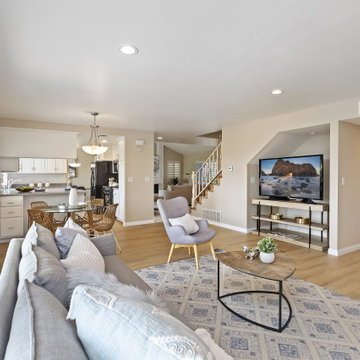
AFTER: Another view of the makeover of this traditional family + dining room. The entertainment center used to be a home bar, which is a feature buyers don't want anymore. The TV used to be sitting kitty-corner on a stand at the far end of the room, making one of the built-ins (not pictured) unusable. After the makeover, the entire room is accessible, and whoever's on kitchen duty can keep an eye on their favorite shows along with everyone else.
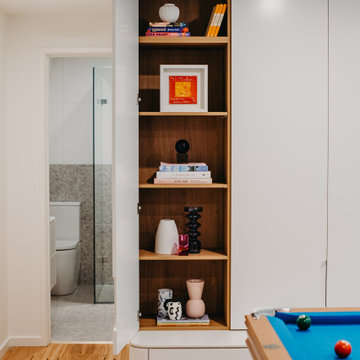
A lively renovation for our client and their teenage children, this downstairs rumpus and bathroom has beautiful yet family friendly new furniture, bespoke joinery and finishes. This space shall be enjoyed for years to come.
Jenni Robin Interior Design worked alongside engineers and drafts people to bring this project to life over a 21 month period. Rectification works were required prior to beginning the interiors.
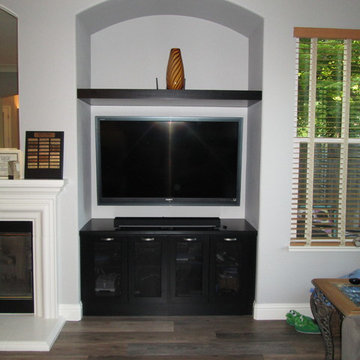
Photos: Brian Martinelli / Contemporary shaker style kitchen and entertainment center in Diamond Cabinetry. Featuring their Montgomery door style in Maple with the White Paint finish along the perimeter, the Dover Paint finish on the island and the Black Paint finish on the entertainment center. Note the media center cabinet doors with black aluminum mesh center panels.
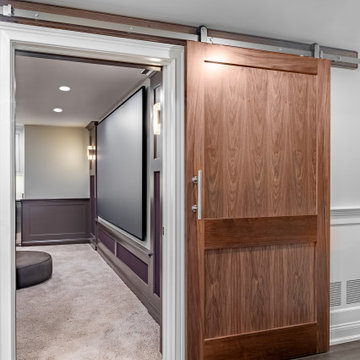
Partition to entry was removed for an open floor plan. Bar length was extended. 2 support beams concealed by being built into the design plan. Theatre Room entry was relocated to opposite side of room to maximize seating. Gym entry area was opened up to provide better flow and maximize floor plan. Bathroom was updated as well to complement other areas.
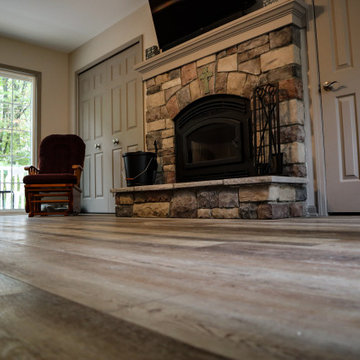
Artisan 9" Luxury Vinyl Plank flooring in this family room gives the space an out door look.
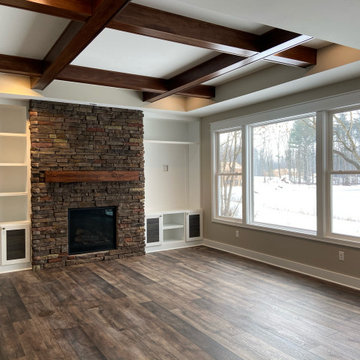
stone fireplace surrounded by custom built ins with large windows for picturesque views and topped with custom ceiling treatment.
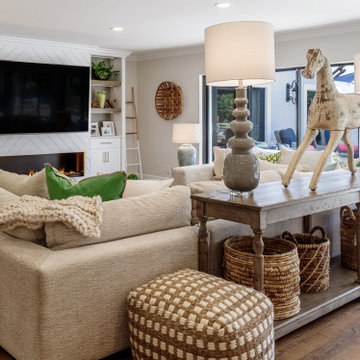
This cozy family room features a custom wall unit with chevron pattern shiplap and a vapor fireplace. Reclaimed wood furniture and distressed antiques are mixed in with rustic baskets and interesting textures.
Family Room Design Photos with Vinyl Floors and a Built-in Media Wall
5
