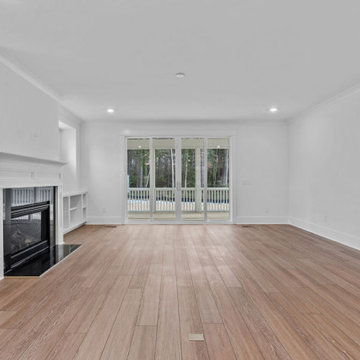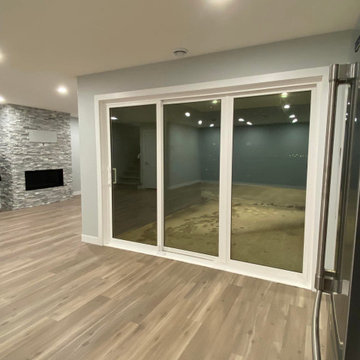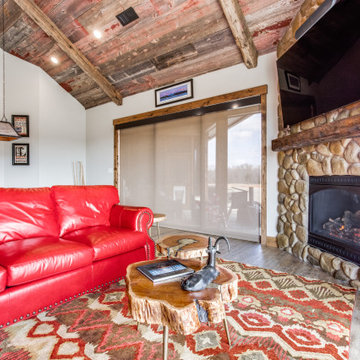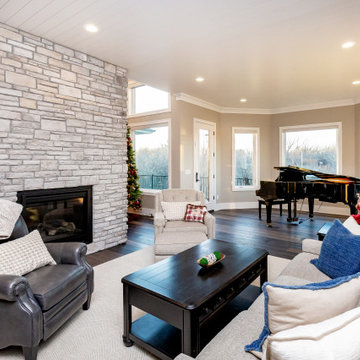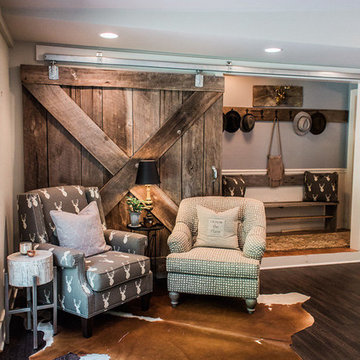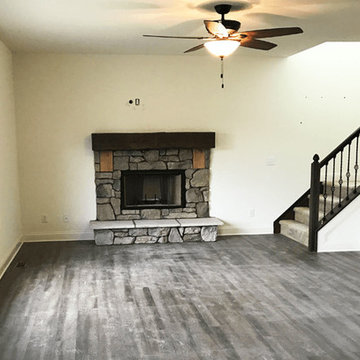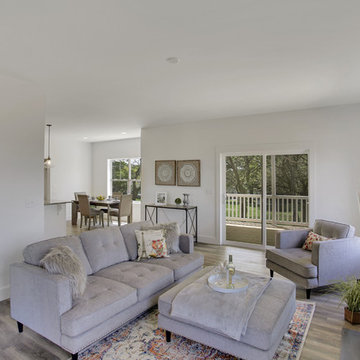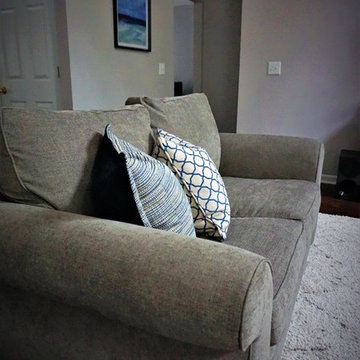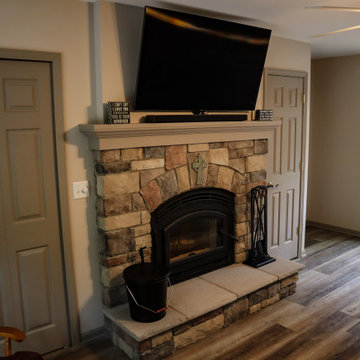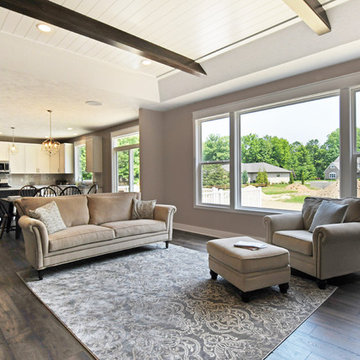Family Room Design Photos with Vinyl Floors and a Stone Fireplace Surround
Refine by:
Budget
Sort by:Popular Today
161 - 180 of 317 photos
Item 1 of 3
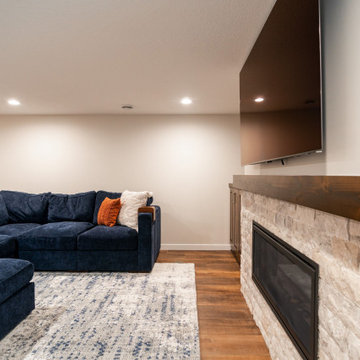
Only a few minutes from the project to the left (Another Minnetonka Finished Basement) this space was just as cluttered, dark, and under utilized.
Done in tandem with Landmark Remodeling, this space had a specific aesthetic: to be warm, with stained cabinetry, gas fireplace, and wet bar.
They also have a musically inclined son who needed a place for his drums and piano. We had amble space to accomodate everything they wanted.
We decided to move the existing laundry to another location, which allowed for a true bar space and two-fold, a dedicated laundry room with folding counter and utility closets.
The existing bathroom was one of the scariest we've seen, but we knew we could save it.
Overall the space was a huge transformation!
Photographer- Height Advantages
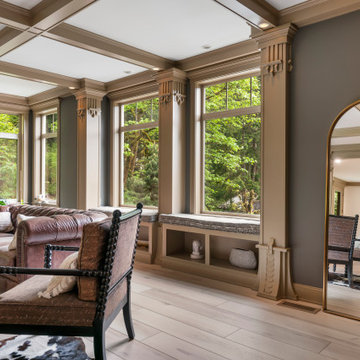
Clean and bright for a space where you can clear your mind and relax. Unique knots bring life and intrigue to this tranquil maple design. With the Modin Collection, we have raised the bar on luxury vinyl plank. The result is a new standard in resilient flooring. Modin offers true embossed in register texture, a low sheen level, a rigid SPC core, an industry-leading wear layer, and so much more.
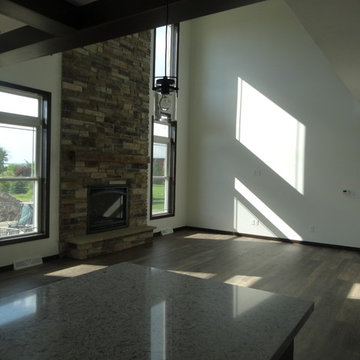
The large two story family room is open to the kitchen and dining area. There are large two story windows flanking each side of the gas fireplace that features a reclaimed wood barn beam as the mantle.
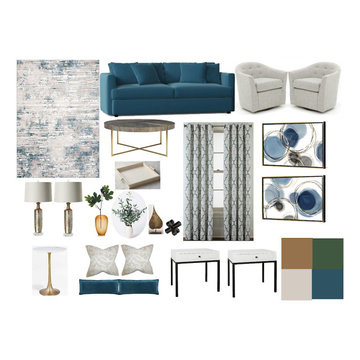
Design Board from 1st Impressions Design-Suburban family room renovation by James Barton Design/Build-Interior decoration by 1st Impressions Design-Window treatments by Jonathan Window Designs-Professional Photographs by Emily John Photography
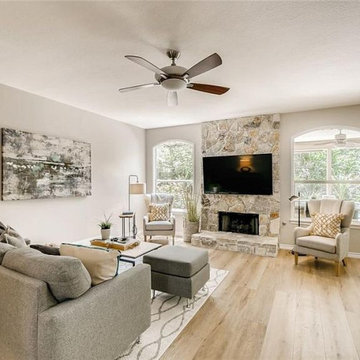
Open to kitchen, living room with views of backyard pool patio for indoor outdoor living.
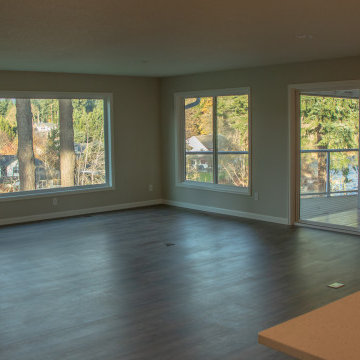
This Great Room area used to be a chopped up collection of rooms with a giant brick fireplace in the middle of it, cutting off the views to the river behind the house. We removed the fireplace and walls and relocated the kitchen to create a large open floor plan with lots of big windows for light and the great view
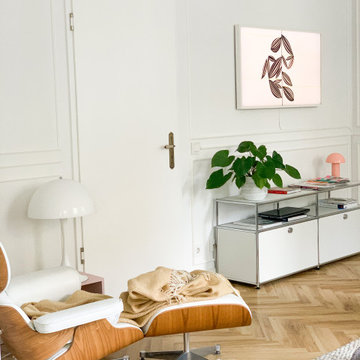
Kein Vergleich zum alten Wohnzimmer denn nun besitzt der Raum Charakter und ist optimal genutzt. Durch die unkomplizierte Form des Sofas konnte dieses problemlos unterhalb der Fenster platziert werden. Mit den nötigen 20-30 cm Abstand zu den Heizkörpern ist dies auch kein Problem. Zusätzlich wurden Stuckleisten an die Wand angebracht, diese verleihen dem Raum mehr Tiefe und schenken dem Altbaucharakter den gewissen Stil. Der Bruch von modernen Designklassikern zum alten, historischen Marmorkamin ist ein besonderes Highlight. Nach langer Recherche konnte ich diesen Kamin über Kleinanzeigen erwerben. Der Spiegel oberhalb des Marmorkamins öffnet den Raum und verleiht ihm mehr Tiefe. Die Vorhänge rahmen die großen Fenster, welche nachträglich mit Fenstersprossen versehen wurden um diesen wunderschönen Altbau gerecht zu werden.
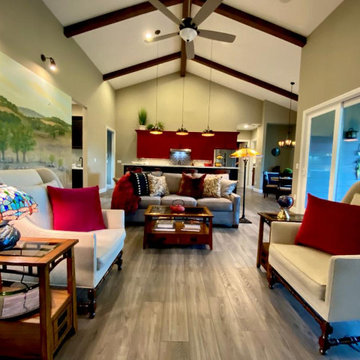
After the Sonoma County Fires of 2017 our clients are thrilled to be back at their
“Home on the Ridge”
Where the Deer and the Mountain Cats play.
Where gladness is heard.
And now peace is the word.
And the skies are not cloudy all day!
Room to room the main color is a warm gray lux vinyl floor that connects red and black accents throughout the home along with subtle greens like the surrounding hills of this newly completed home. This lovely owners have been married since they were 19 years old, over 50 years ago. They know what they like and what they don't like at this point in life. However, rebuilding had not been a part of the plan, so they had to jump in with both feet to explore today's options.
When my boss, David Frym, the owner of Northbay Kitchen and Bath in Petaluma introduced me to them, I instantly fell in love. They were not afraid to start all over again to create their haven. Working closely together with them using Dave's suggestions and design of every inch of custom cabinetry throughout the house, we were able to achieve this final installation.
Providing a whole house of specs and pulling in the beginnings of an interior design has been a gift in my career and I will always treasure this project, which is still in the works, but for now, ready to live in and enjoy, Thankfully our clients are Home.
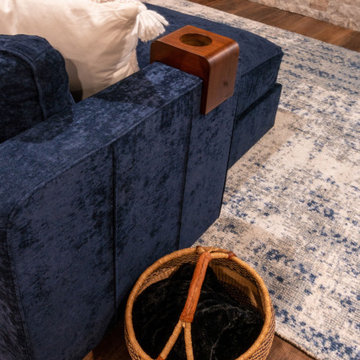
Only a few minutes from the project to the Right (Another Minnetonka Finished Basement) this space was just as cluttered, dark, and underutilized.
Done in tandem with Landmark Remodeling, this space had a specific aesthetic: to be warm, with stained cabinetry, a gas fireplace, and a wet bar.
They also have a musically inclined son who needed a place for his drums and piano. We had ample space to accommodate everything they wanted.
We decided to move the existing laundry to another location, which allowed for a true bar space and two-fold, a dedicated laundry room with folding counter and utility closets.
The existing bathroom was one of the scariest we've seen, but we knew we could save it.
Overall the space was a huge transformation!
Photographer- Height Advantages
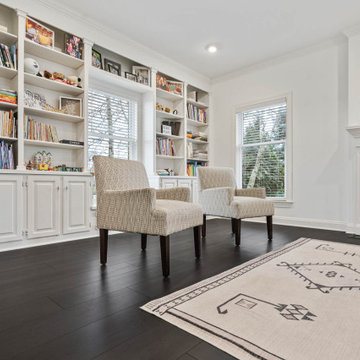
Our darkest brown shade, these classy espresso vinyl planks are sure to make an impact. With the Modin Collection, we have raised the bar on luxury vinyl plank. The result is a new standard in resilient flooring. Modin offers true embossed in register texture, a low sheen level, a rigid SPC core, an industry-leading wear layer, and so much more.
Family Room Design Photos with Vinyl Floors and a Stone Fireplace Surround
9
