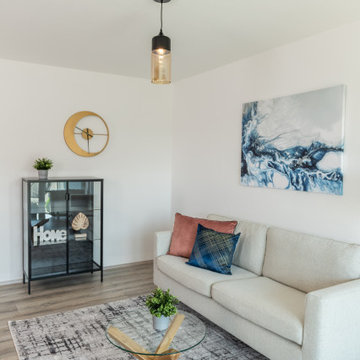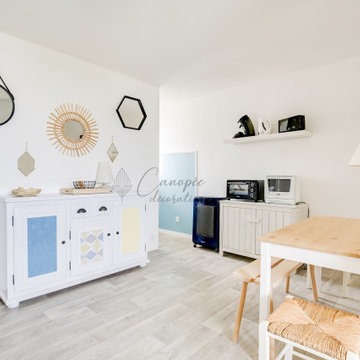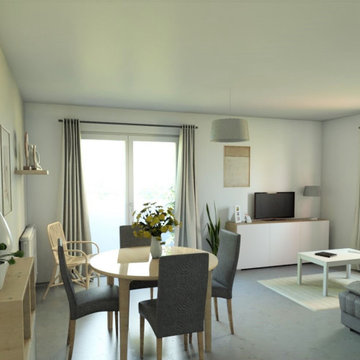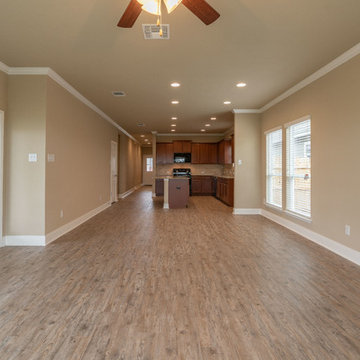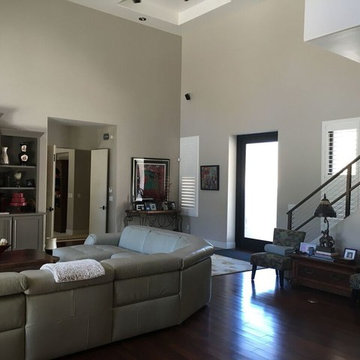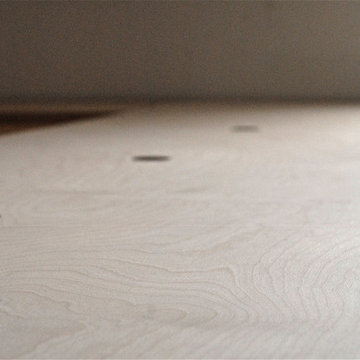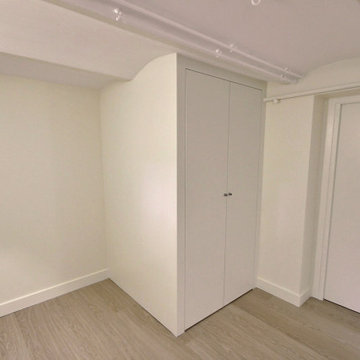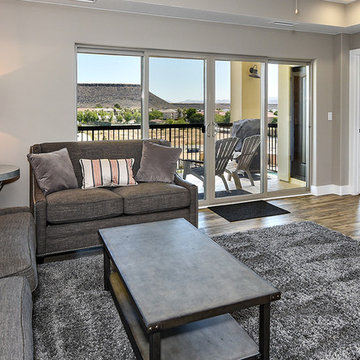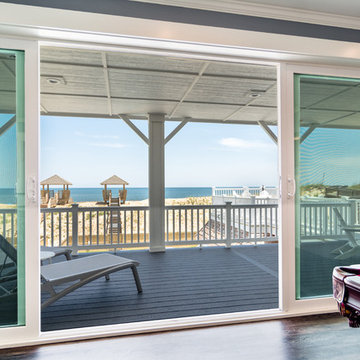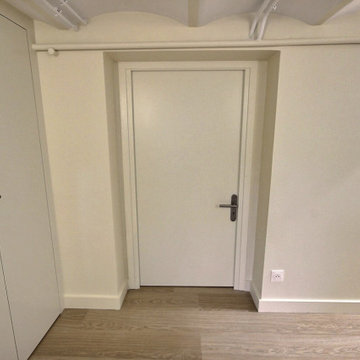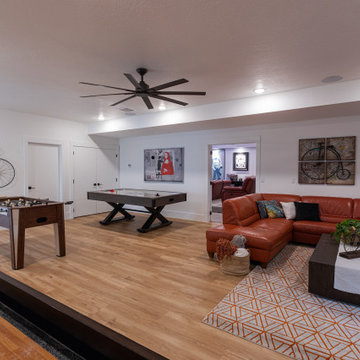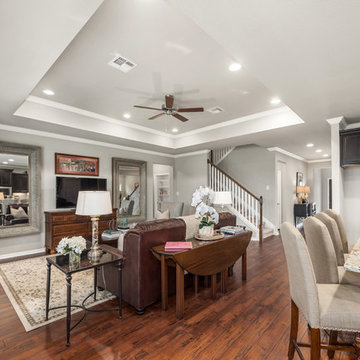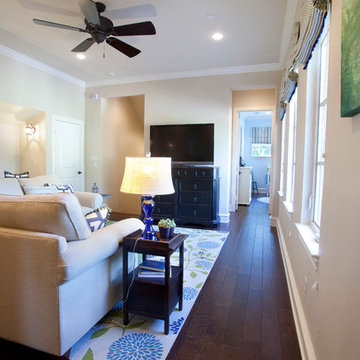Family Room Design Photos with Vinyl Floors and No Fireplace
Refine by:
Budget
Sort by:Popular Today
221 - 240 of 484 photos
Item 1 of 3
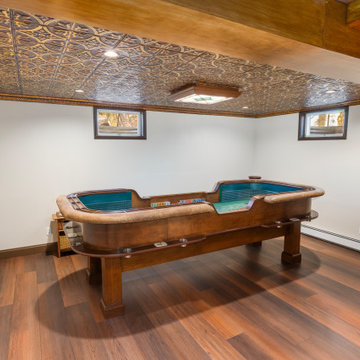
This LVP is inspired by summers at the cabin among redwoods and pines. Weathered rustic notes with deep reds and subtle greys. With the Modin Collection, we have raised the bar on luxury vinyl plank. The result is a new standard in resilient flooring. Modin offers true embossed in register texture, a low sheen level, a rigid SPC core, an industry-leading wear layer, and so much more.
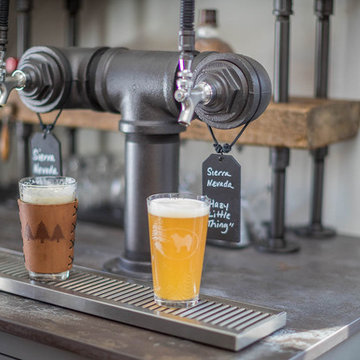
Fabulous home made tap by our talented homeowner.
Handmade reclaimed wood and pipe shelves.
Dekton Trilium solid surface countertop
-HM Collins Photography
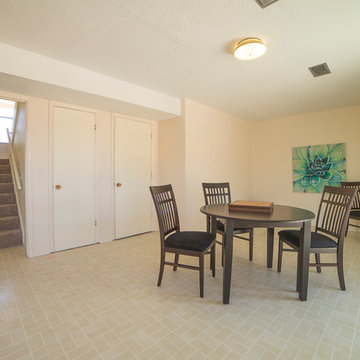
Listed by Cindy Chavez, Berkshire Hathaway, 505-280-0504, CChavez451@comcast.net. Photos by: Sean Poi
Furniture provided by CORT Furniture Rental Albuquerque
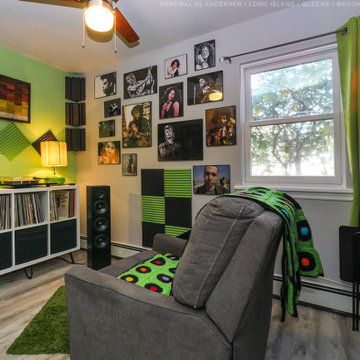
Groovy music room with new double hung window we installed. This great little music lounge for listening to vinyl records looks stylish and sleek with this new white replacement window surrounded by funky colors and an intense musical theme. Find out how to replace your home windows with Renewal by Andersen of Long Island, Brooklyn and Queens.
Get started replacing your home windows -- Contact Us Today! 844-245-2799
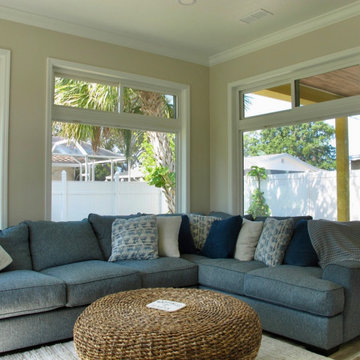
Looking to replace the original aluminum lanai, our Clients wanted a new Family Room with high ceilings, large windows, and a new Lanai next to it. It feels larger inside than it looks from the outside. The Lanai was designed with a future grill area to wrap around the column outside. And the Clients have plans for a pool, too!
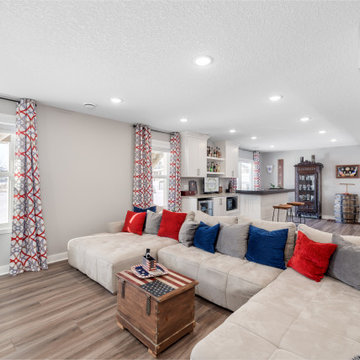
When an old neighbor referred us to a new construction home built in my old stomping grounds I was excited. First, close to home. Second it was the EXACT same floor plan as the last house I built.
We had a local contractor, Curt Schmitz sign on to do the construction and went to work on layout and addressing their wants, needs, and wishes for the space.
Since they had a fireplace upstairs they did not want one int he basement. This gave us the opportunity for a whole wall of built-ins with Smart Source for major storage and display. We also did a bar area that turned out perfectly. The space also had a space room we dedicated to a work out space with barn door.
We did luxury vinyl plank throughout, even in the bathroom, which we have been doing increasingly.
Family Room Design Photos with Vinyl Floors and No Fireplace
12
