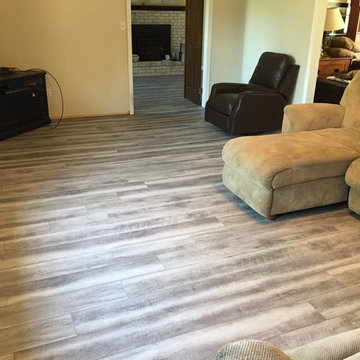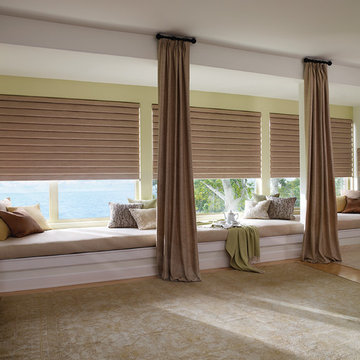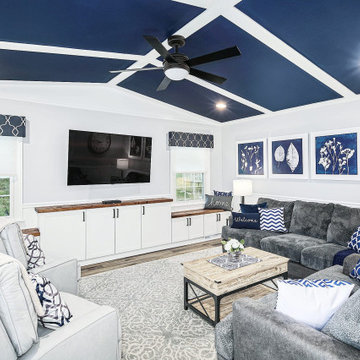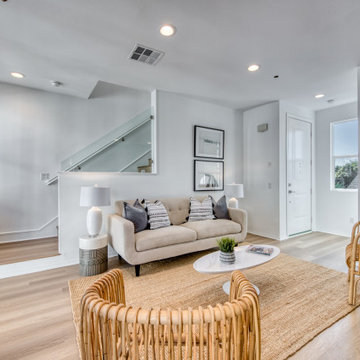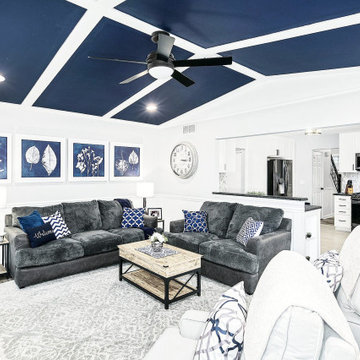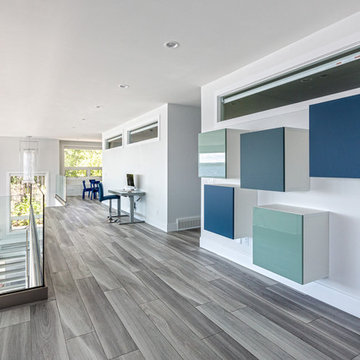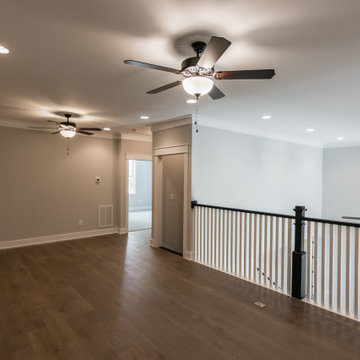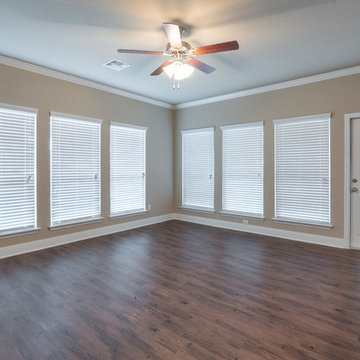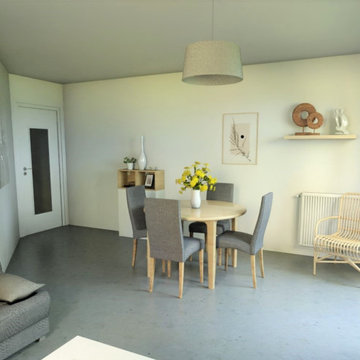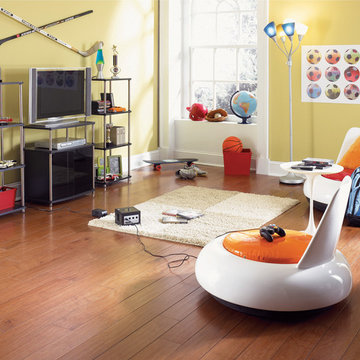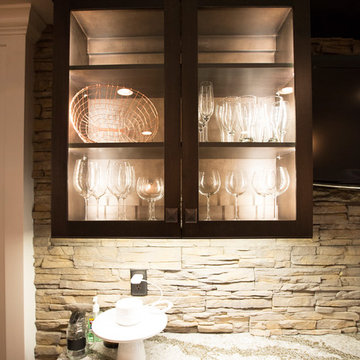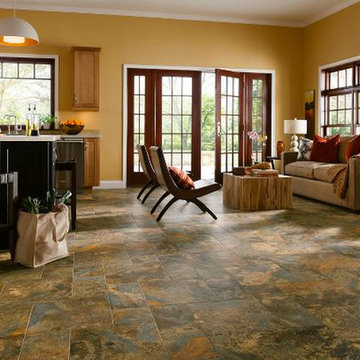Family Room Design Photos with Vinyl Floors and No Fireplace
Refine by:
Budget
Sort by:Popular Today
121 - 140 of 484 photos
Item 1 of 3
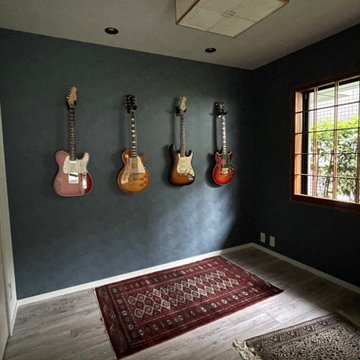
6畳の和室と一間の押入計7.5畳を、あえて小さな4.5畳のスタジオと3畳のファミリークローゼットに変更
廊下からもスタジオからも出入りできるようになっています
テレワーク時の家族の書斎、音楽好きのご主人が楽器と過ごすスタジオ、遠方の家族や友人が落ち着いて宿泊できるゲストルーム、多機能でありながら既存の障子や和紙照明を残すことで、落ち着いた雰囲気に。
「レッチリのスタジオ風にしたい!」と最初に拝見したインディゴの部屋+和風のしょうじテイストや木目をわずかに残した白い巾木が、
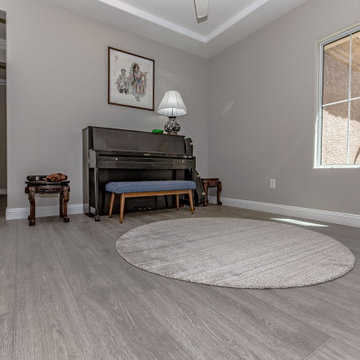
Arlo Signature from the Modin Rigid LVP Collection - Modern and spacious. A light grey wire-brush serves as the perfect canvass for almost any contemporary space.
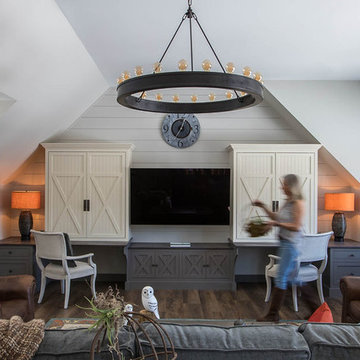
Custom cabinetry hide the home office, complete with filing cabinets. Circa Lighting provides ample lighting overhead.
-HM Collins Photography
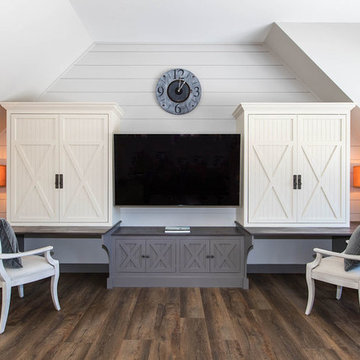
Custom cabinetry for a home office.
Countertops are Dekton Trilium and chairs from Lexington.
Fabulous LVP flooring by Stainmaster.
-HM Collins Photography
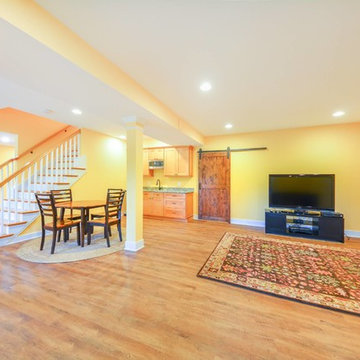
This bright yellow and spacious living room features a mid-size wet-bar and a spacious family area.
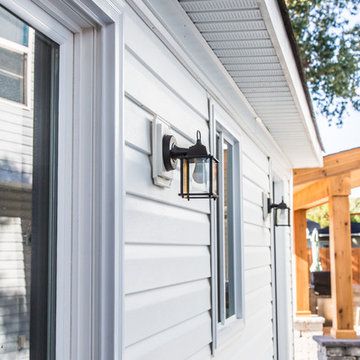
Many families ponder the idea of adding extra living space for a few years before they are actually ready to remodel. Then, all-of-the sudden, something will happen that makes them realize that they can’t wait any longer. In the case of this remodeling story, it was the snowstorm of 2016 that spurred the homeowners into action. As the family was stuck in the house with nowhere to go, they longed for more space. The parents longed for a getaway spot for themselves that could also double as a hangout area for the kids and their friends. As they considered their options, there was one clear choice…to renovate the detached garage.
The detached garage previously functioned as a workshop and storage room and offered plenty of square footage to create a family room, kitchenette, and full bath. It’s location right beside the outdoor kitchen made it an ideal spot for entertaining and provided an easily accessible bathroom during the summertime. Even the canine family members get to enjoy it as they have their own personal entrance, through a bathroom doggie door.
Our design team listened carefully to our client’s wishes to create a space that had a modern rustic feel and found selections that fit their aesthetic perfectly. To set the tone, Blackstone Oak luxury vinyl plank flooring was installed throughout. The kitchenette area features Maple Shaker style cabinets in a pecan shell stain, Uba Tuba granite countertops, and an eye-catching amber glass and antique bronze pulley sconce. Rather than use just an ordinary door for the bathroom entry, a gorgeous Knotty Alder barn door creates a stunning focal point of the room.
The fantastic selections continue in the full bath. A reclaimed wood double vanity with a gray washed pine finish anchors the room. White, semi-recessed sinks with chrome faucets add some contemporary accents, while the glass and oil-rubbed bronze mini pendant lights are a balance between both rustic and modern. The design called for taking the shower tile to the ceiling and it really paid off. A sliced pebble tile floor in the shower is curbed with Uba Tuba granite, creating a clean line and another accent detail.
The new multi-functional space looks like a natural extension of their home, with its matching exterior lights, new windows, doors, and sliders. And with winter approaching and snow on the way, this family is ready to hunker down and ride out the storm in comfort and warmth. When summer arrives, they have a designated bathroom for outdoor entertaining and a wonderful area for guests to hang out.
It was a pleasure to create this beautiful remodel for our clients and we hope that they continue to enjoy it for many years to come.
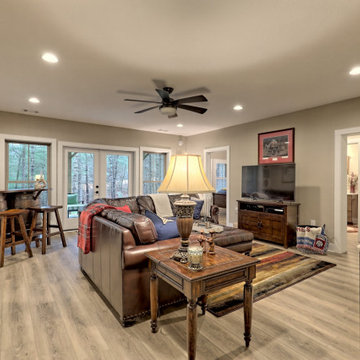
This welcoming Craftsman style home features an angled garage, statement fireplace, open floor plan, and a partly finished basement.

空き家になっていた店舗兼住宅を、民泊にコンバージョンした物件。1階部分です。
9人のグループで泊まることができます。
喫茶店だった部分を、ファミリーリビングに。
和室と倉庫を寝室に。予算の大半が建物のリノベーションと水回り設備にかかり、インテリアはできるだけ低コストで仕上げています。
とはいえメリハリをつけた予算バランスを心がけ、この写真の青いドアは特注品。照明やアートは低コストながら部屋のスタイルに合わせて厳選しています。
宿泊予約サイトでも人気を頂いているようです。
Family Room Design Photos with Vinyl Floors and No Fireplace
7
