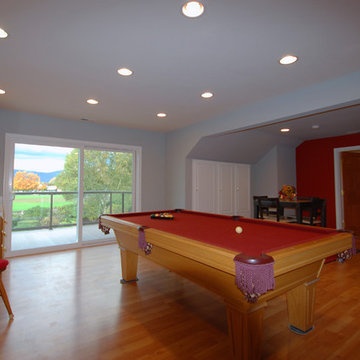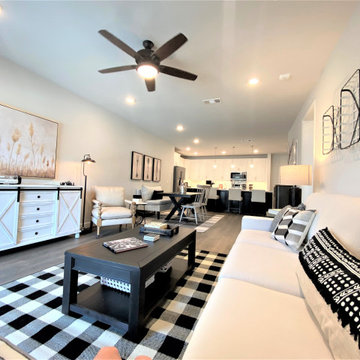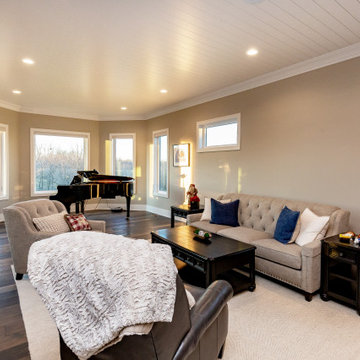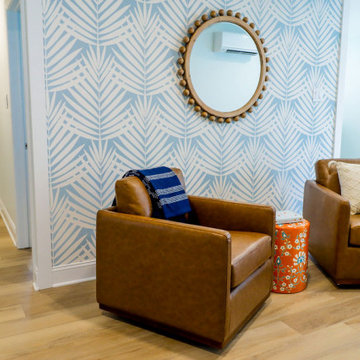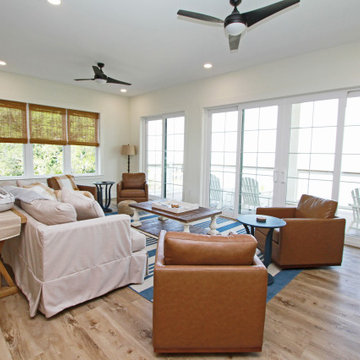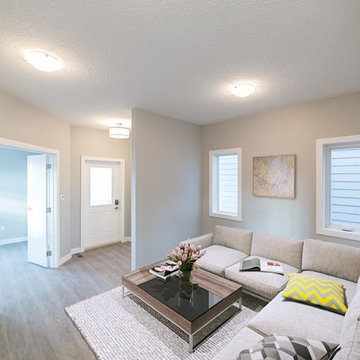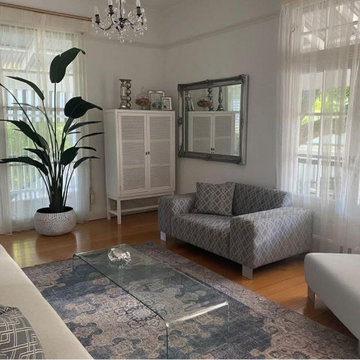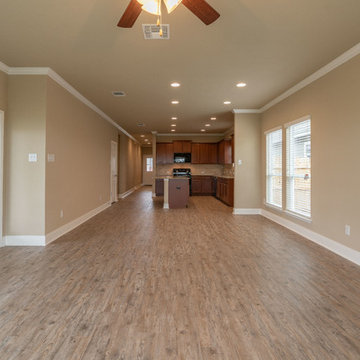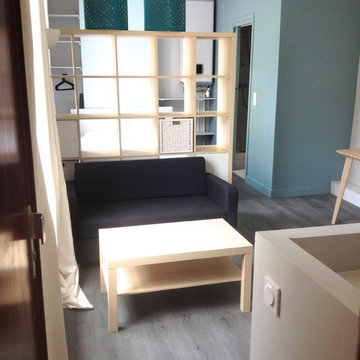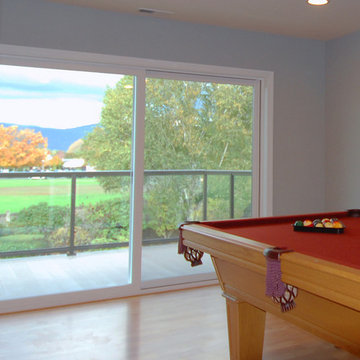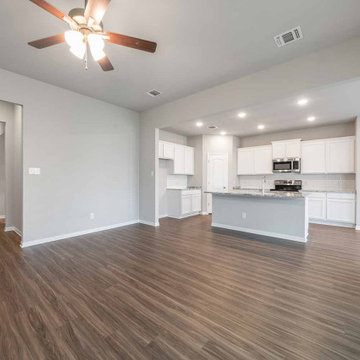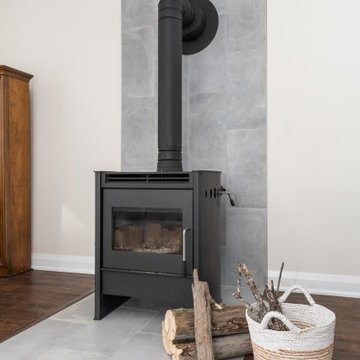Family Room Design Photos with Vinyl Floors and No TV
Refine by:
Budget
Sort by:Popular Today
121 - 140 of 195 photos
Item 1 of 3
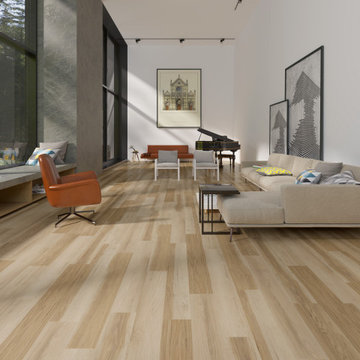
GAIA WHITE SERIES | SOLID POLYMER CORE (SPC)
Gaia White Series SPC represents wood’s natural beauty. With a wood grain embossing directly over the 20 mil with ceramic wear layer, Gaia Flooring White Series is industry leading for durability. The SPC stone based core with luxury sound and heat insulation underlayment, surpasses luxury standards for multilevel estates. Waterproof and guaranteed in all rooms in your home and all regular commercial.
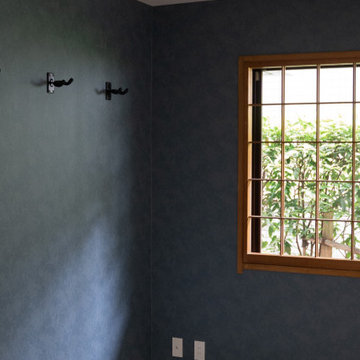
6畳の和室と一間の押入計7.5畳を、あえて小さな4.5畳のスタジオと3畳のファミリークローゼットに変更
廊下からもスタジオからも出入りできるようになっています
テレワーク時の家族の書斎、音楽好きのご主人が楽器と過ごすスタジオ、遠方の家族や友人が落ち着いて宿泊できるゲストルーム、多機能でありながら既存の障子や和紙照明を残すことで、落ち着いた雰囲気に。
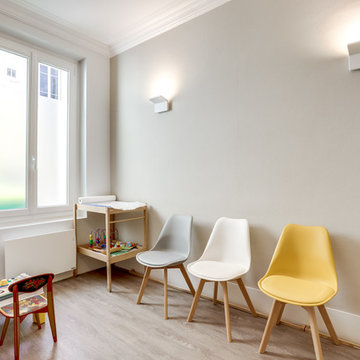
Salle d'attente d'un cabinet de pédiatre. L'installation d'un panoramique dessiné par une graphiste de talent Casilde Yvon permet aux petits et aux grands de patienter dans la bonne humeur.
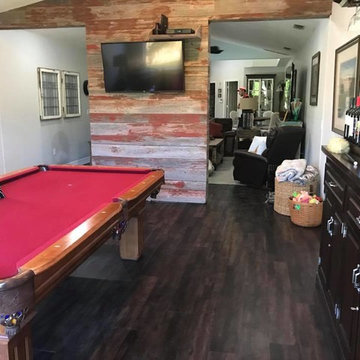
Final photo of the entertainment room during the day.
This project shows a complete renovation of the flooring project at a Residence in Lakewood Ranch. The client decided to go with a luxury vinyl plank called Mohawk solid tech.
If you would like additional information give Lance a call 941-587-3804
#lakewood #lakewoodRanch #flooringSRQ
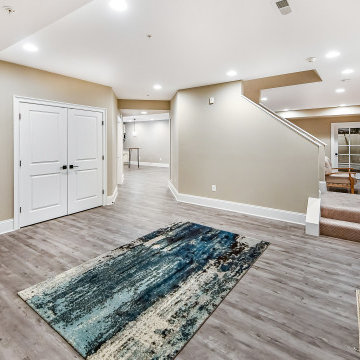
This basement family room includes a wet bar, warm wood comfortable furniture and a wall-mounted fireplace for cozy nights.
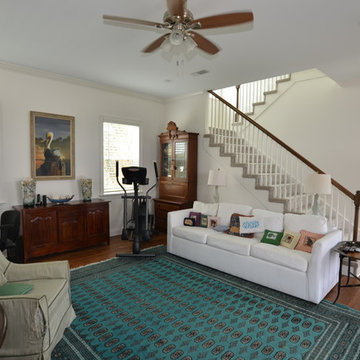
This raised 1654 SQFT three-bedroom, two-bathroom guest house has a beautiful view overlooking the pool from the 262 SQFT porch and the second floor dormers. The inside is finished with vinyl floors on the main level, carpet on the second level, and tile in the second level bathroom. The home features exterior finishes to match the existing main house and once finished, looked as though it had been there all along! With a concrete slab below, there is plenty of space for poolside entertaining! Call Crane Builders for more information. 228-467-3076
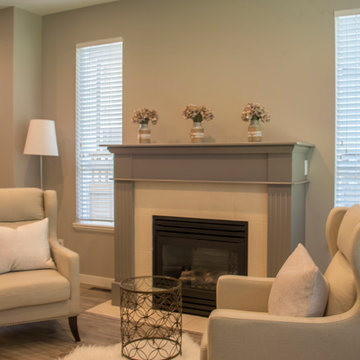
My House Design/Build Team | www.myhousedesignbuild.com | 604-694-6873 | Liz Dehn Photography
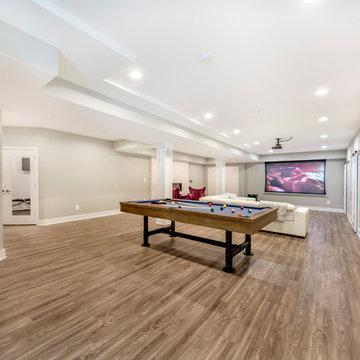
Relax in this spacious basement on the large sectional sofa, which offers plenty of seating in this neutral space.
Family Room Design Photos with Vinyl Floors and No TV
7
