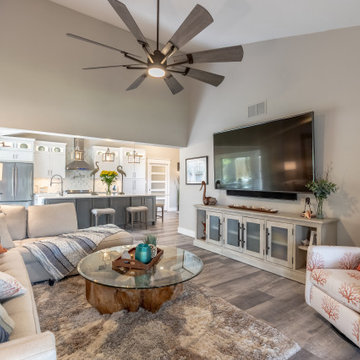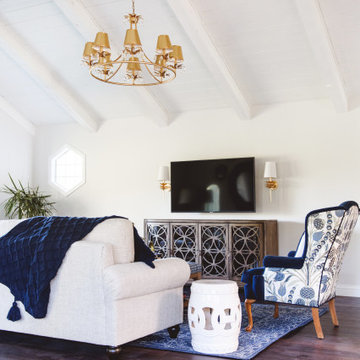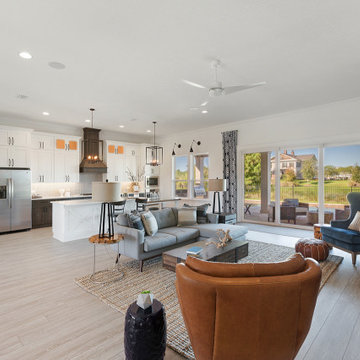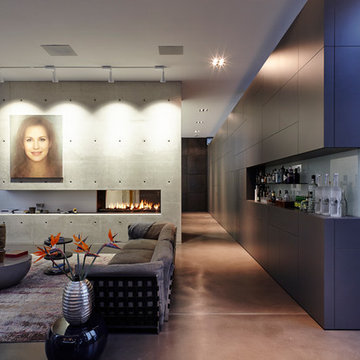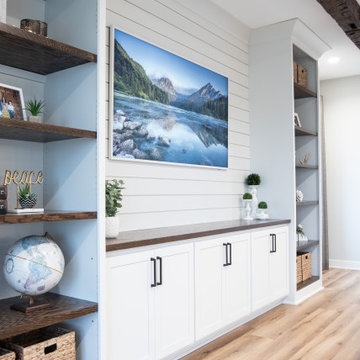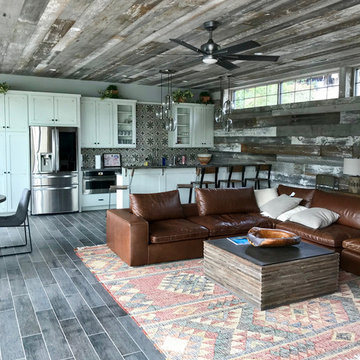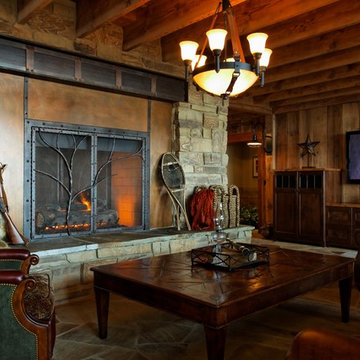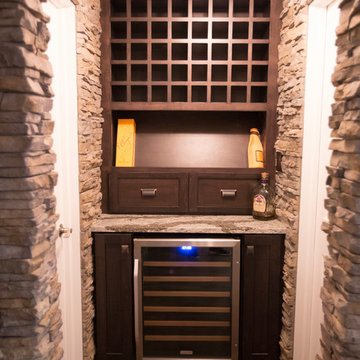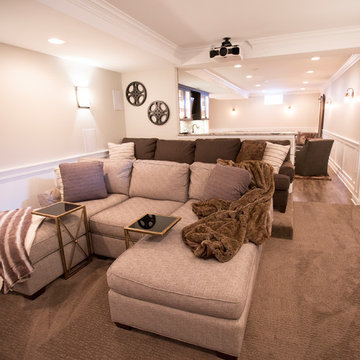Family Room Design Photos with Vinyl Floors and Slate Floors
Refine by:
Budget
Sort by:Popular Today
241 - 260 of 3,248 photos
Item 1 of 3

This basement needed a serious transition, with light pouring in from all angles, it didn't make any sense to do anything but finish it off. Plus, we had a family of teenage girls that needed a place to hangout, and that is exactly what they got. We had a blast transforming this basement into a sleepover destination, sewing work space, and lounge area for our teen clients.
Photo Credit: Tamara Flanagan Photography

An unfinished basement was turned into a multi functional room where the entire three generational family can gather to watch sports, play pool or games. A small kitchen allows for drinks and quick snacks. A separate room for the grandchildren allows place space while the parents are nearby. Want to do a puzzle or play a board game, there's a perfect table for that. Luxury vinyl floors, plenty of lighting and comfy furniture, including a sleeper sofa, make this the most used space in the house.
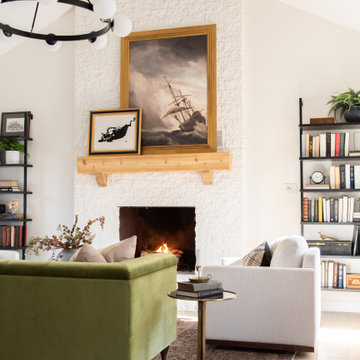
Cass Smith tackled a project to give her best friend a whole room makeover! Cass used Cali Vinyl Legends Laguna Sand to floor the space and bring vibrant warmth to the room. Thank you, Cass for the awesome installation!
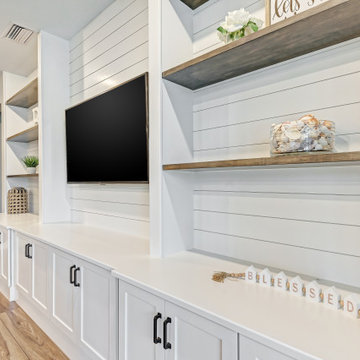
The Kristin Entertainment center has been everyone's favorite at Mallory Park, 15 feet long by 9 feet high, solid wood construction, plenty of storage, white oak shelves, and a shiplap backdrop.

Lower-level walkout basement is enhanced by the corner stone fireplace, fine oriental rug, Hancock and Moore leather sofa, and Bradington Young reclining chairs. The full kitchen with raised island/bar is open to the room and the large double sliders offer the opportunity for the outside to become a part of the covered loggia and expansive space. Natural slate covers the entire lower level, except for the guest suite, which is carpeted.
Photos taken by Sean Busher [www.seanbusher.com]. Photos owned by Durham Designs & Consulting, LLC.
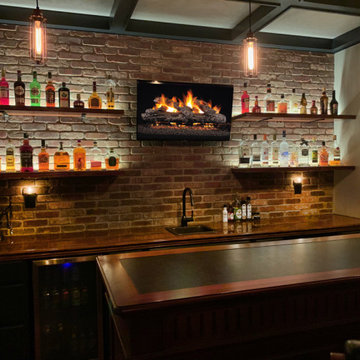
full basement remodel with custom made electric fireplace with cedar tongue and groove. Custom bar with illuminated bar shelves.
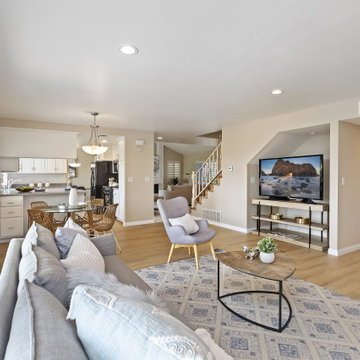
AFTER: Another view of the makeover of this traditional family + dining room. The entertainment center used to be a home bar, which is a feature buyers don't want anymore. The TV used to be sitting kitty-corner on a stand at the far end of the room, making one of the built-ins (not pictured) unusable. After the makeover, the entire room is accessible, and whoever's on kitchen duty can keep an eye on their favorite shows along with everyone else.
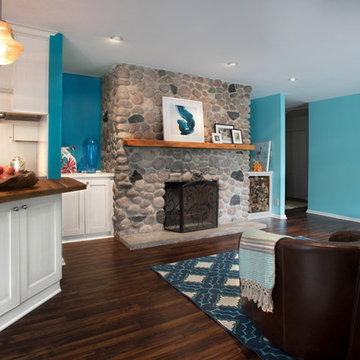
The family room side of this kitchen remodel received a total makeover. We stripped off the wall paneling, fake beams, and stripped the paint off the mantel to reveal the cedar wood underneath.
Pam Ferderbar Photography
Family Room Design Photos with Vinyl Floors and Slate Floors
13
