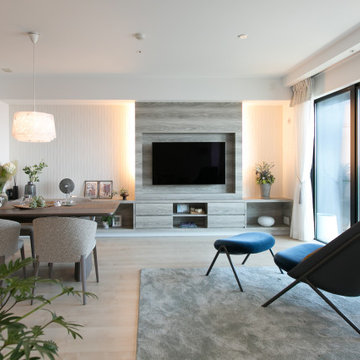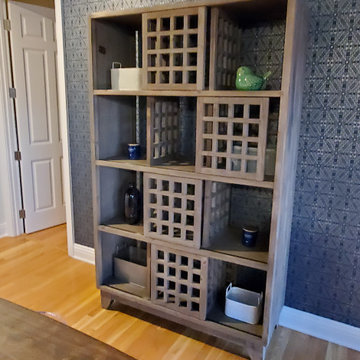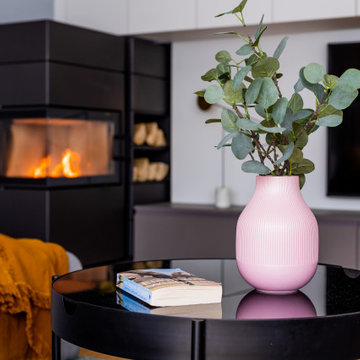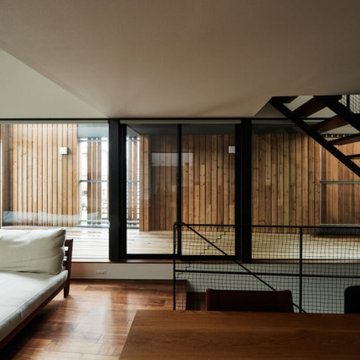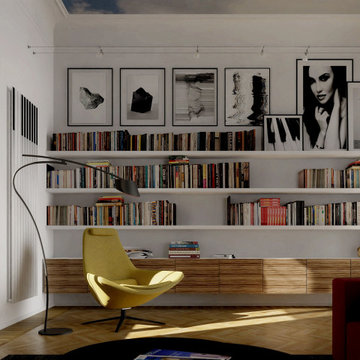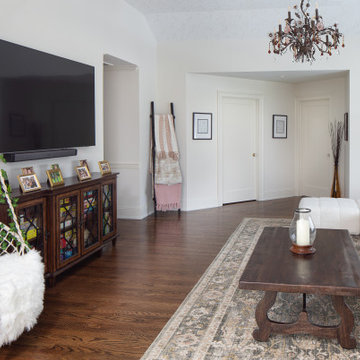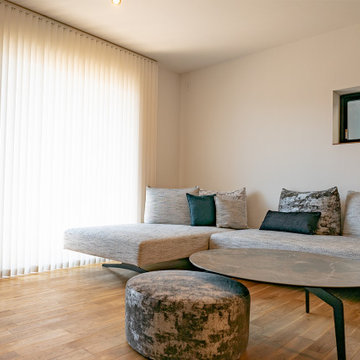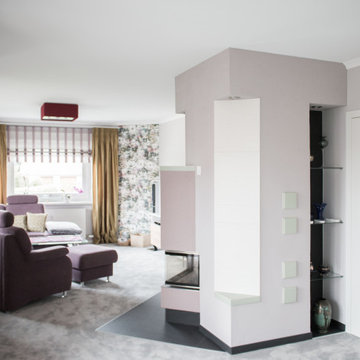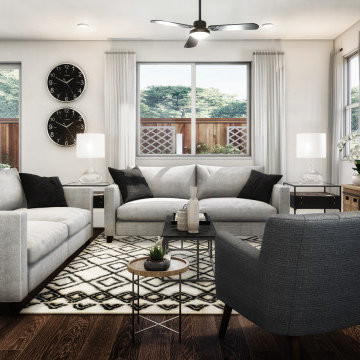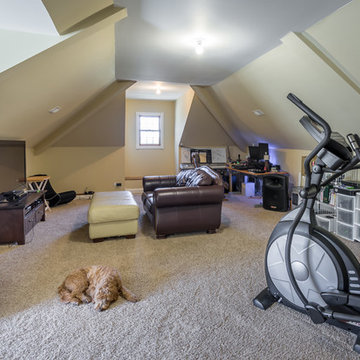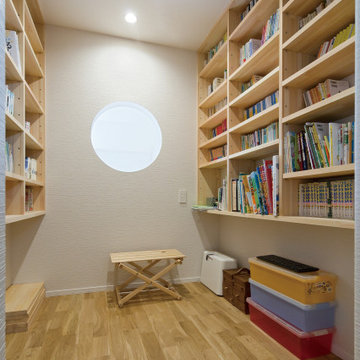Family Room Design Photos with Wallpaper
Refine by:
Budget
Sort by:Popular Today
21 - 40 of 220 photos
Item 1 of 3
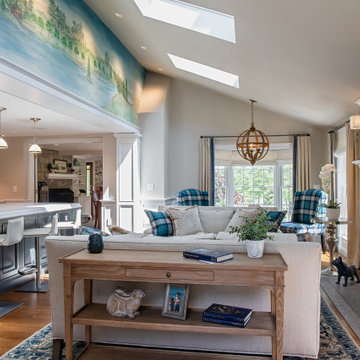
As in most homes, the family room and kitchen is the hub of the home. Walls and ceiling are papered with a look like grass cloth vinyl, offering just a bit of texture and interest. Flanking custom Kravet sofas provide a comfortable place to talk to the cook! The game table expands for additional players or a large puzzle. The mural depicts the over 50 acres of ponds, rolling hills and two covered bridges built by the home owner.
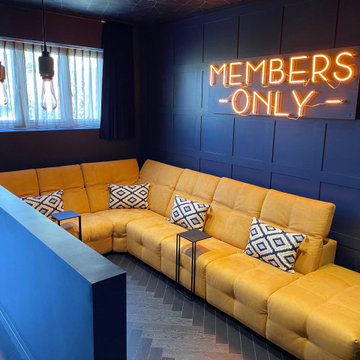
The clients had an unused swimming pool room which doubled up as a gym. They wanted a complete overhaul of the room to create a sports bar/games room. We wanted to create a space that felt like a London members club, dark and atmospheric. We opted for dark navy panelled walls and wallpapered ceiling. A beautiful black parquet floor was installed. Lighting was key in this space. We created a large neon sign as the focal point and added striking Buster and Punch pendant lights to create a visual room divider. The result was a room the clients are proud to say is "instagramable"
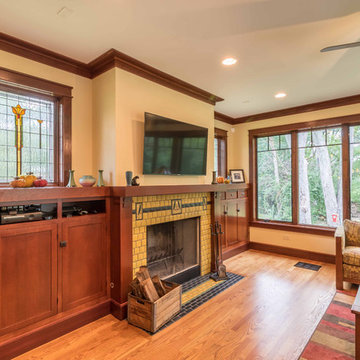
The family room is the primary living space in the home, with beautifully detailed fireplace and built-in shelving surround, as well as a complete window wall to the lush back yard. The stained glass windows and panels were designed and made by the homeowner.
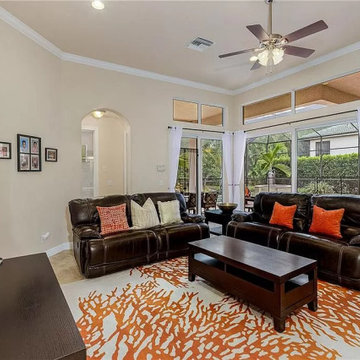
Decor and accessories selection and assistance with furniture layout.
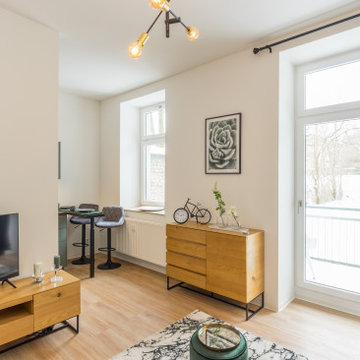
Im Februar 2021 durfte ich für einen Vermieter eine neu renovierte und ganz frisch eingerichtete Einzimmer-Wohnung in Chemnitz, unweit des örtlichen Klinikum, fotografieren. Als Immobilienfotograf war es mir wichtig, den Sonnenstand sowie die Lichtverhältnisse in der Wohnung zu beachten. Die entstandenen Immobilienfotografien werden bald im Internet und in Werbedrucken, wie Broschüren oder Flyern erscheinen, um Mietinteressenten auf diese sehr schöne Wohnung aufmerksam zu machen.
Sie haben Interesse mich als Immobilienfotograf zu beauftragen, schreiben Sie mir bitte unter andre@henschke.org oder rufen Sie mich einfach unter 0170 318 30 01 an,ich freue mich von Ihnen zu lesen oder zu hören. Klicken Sie hier, um zum Hauptkapitel Immobilienfotografie zu gelangen.

This once unused garage has been transformed into a private suite masterpiece! Featuring a full kitchen, living room, bedroom and 2 bathrooms, who would have thought that this ADU used to be a garage that gathered dust?
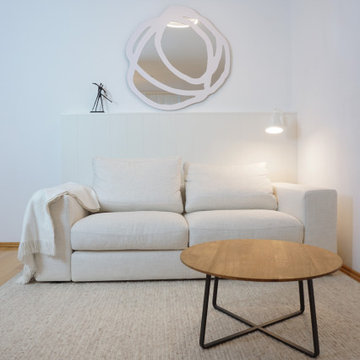
Nordischer Flair:
Individuell gefertige Wandverkleidung inkl. Wandbeleuchtung, welche als Bücherablage dient
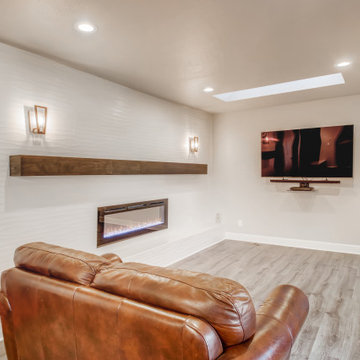
A beautiful linear fire place surrounded by white ceramic tile. Above the fire place is a large brown wooden mantle with two metallic light fixtures. The walls are egg shell white with large white, flat trim. A T.V. and T.V. mount is on the wall at the end of the room. Above the T.V is a sky light to illuminate the white room.
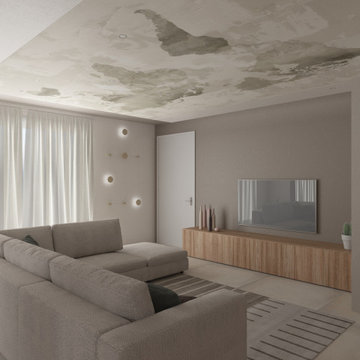
Un progetto dal gusto scandinavo caratterizzato da colori neutri e legni chiari. Il pavimento, piastrelle in gres effetto resina di grande formato, rende questa zona giorno moderna e leggera, per portare l' attenzione sulla travatura in abete di recupero sabbiato. Il salotto è stato concepito con un' attento studio dell' illuminazione ad incasso su un contro soffitto in cartongesso. Palette: rovere chiaro, tortora, grigio e bianco
Family Room Design Photos with Wallpaper
2
