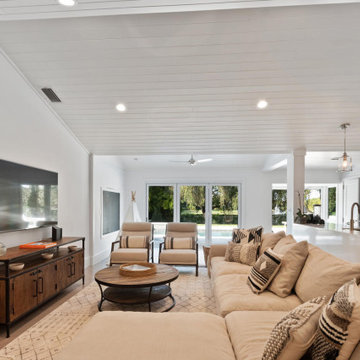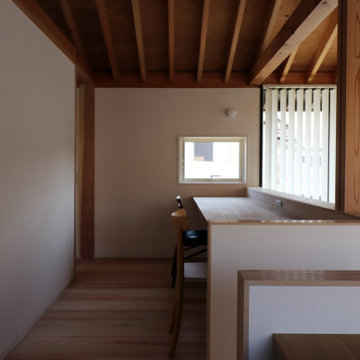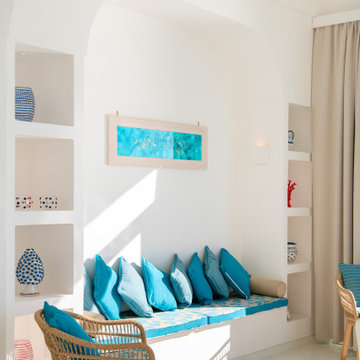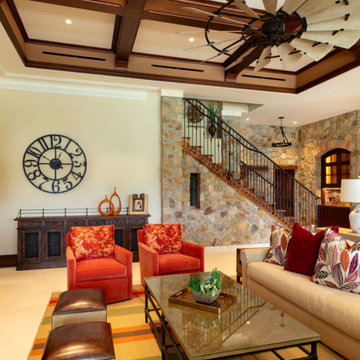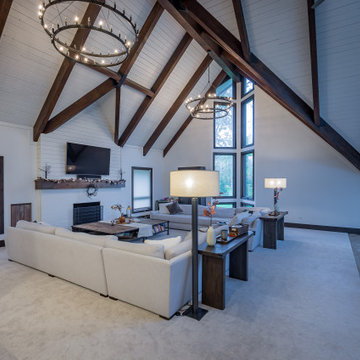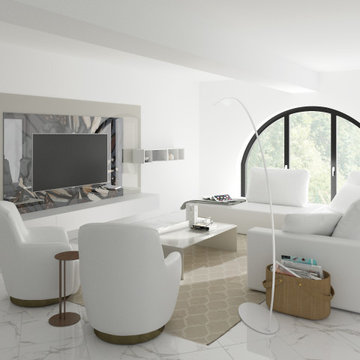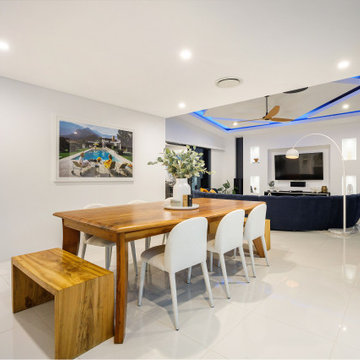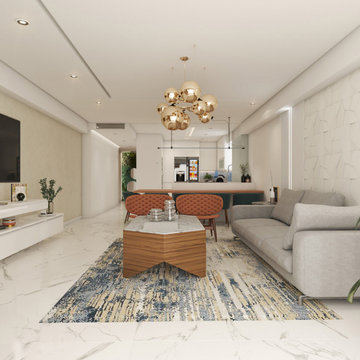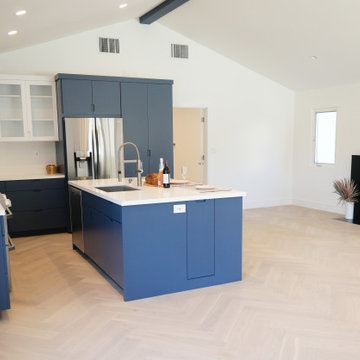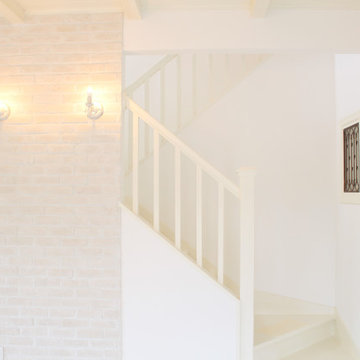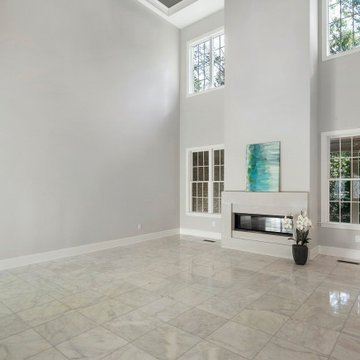Family Room Design Photos with White Floor
Refine by:
Budget
Sort by:Popular Today
121 - 140 of 233 photos
Item 1 of 3
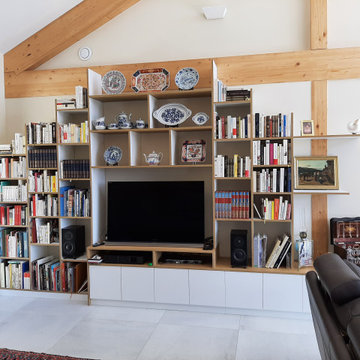
Rangements/meuble télé sur-mesure, plans réalisés par nos soins pour s'adapter au maximum aux besoins du client.
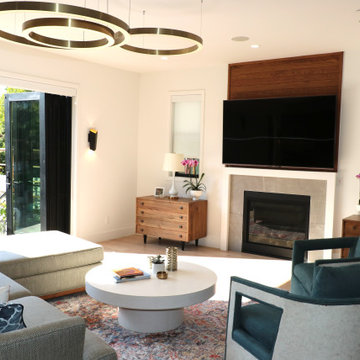
This couple is comprised of a famous vegan chef and a leader in the
Plant based community. Part of the joy of the spacious yard, was to plant an
Entirely edible landscape. These glorious spaces, family room and garden, is where the couple also Entertains and relaxes.
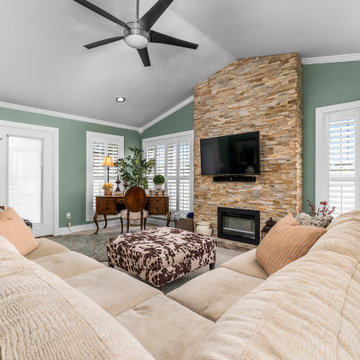
This family room provides a comfortable and cozy space for family activities. We included a desk/work area in the corner for a bright and airy space for when the homeowner needs to work from home.
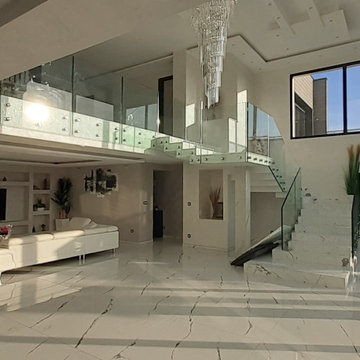
Peinture à effet, faux-plafond, escalier en marbre, aménagements sur-mesure, grandes baies vitrées.
Ce hall de séjour en R-1 invite aux extérieurs et distribue les pièces du coeur de la maison. Deux salons, une salle à manger et une cuisine ouverte, ainsi qu' une suite parentale, des vestiaires d'accueil avec toilettes.
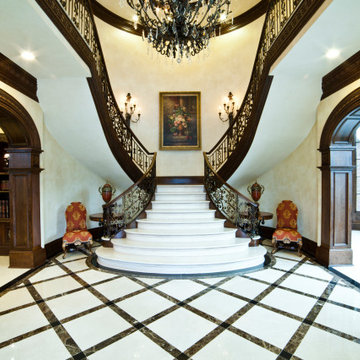
The dark mahogany stained interior elements bring a sense of uniqueness to the overall composition of the space. Adorned with rich hand carved details, the darker tones of the material itself allow for the intricate details to be highlighted even more. Using these contrasting tones to bring out the most out of each element in the space.
For more projects visit our website wlkitchenandhome.com
.
.
.
#livingroom #luxurylivingroom #livingroomideas #residentialinteriors #luxuryhomedesign #luxuryfurniture #luxuryinteriordesign #elegantfurniture #mansiondesing #tvunit #luxurytvunit #tvunitdesign #fireplace #manteldesign #woodcarving #homebar #entertainmentroom #carvedfurniture #tvcabinet #custombar #classicfurniture #cofferedceiling #woodworker #newjerseyfurniture #ornatefurniture #bardesigner #furnituredesigner #newyorkfurniture #classicdesigner
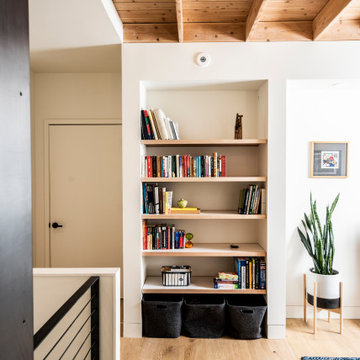
This gem of a home was designed by homeowner/architect Eric Vollmer. It is nestled in a traditional neighborhood with a deep yard and views to the east and west. Strategic window placement captures light and frames views while providing privacy from the next door neighbors. The second floor maximizes the volumes created by the roofline in vaulted spaces and loft areas. Four skylights illuminate the ‘Nordic Modern’ finishes and bring daylight deep into the house and the stairwell with interior openings that frame connections between the spaces. The skylights are also operable with remote controls and blinds to control heat, light and air supply.
Unique details abound! Metal details in the railings and door jambs, a paneled door flush in a paneled wall, flared openings. Floating shelves and flush transitions. The main bathroom has a ‘wet room’ with the tub tucked under a skylight enclosed with the shower.
This is a Structural Insulated Panel home with closed cell foam insulation in the roof cavity. The on-demand water heater does double duty providing hot water as well as heat to the home via a high velocity duct and HRV system.
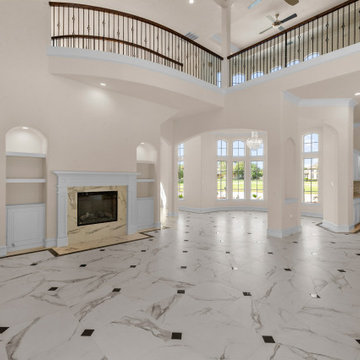
Located on over 2 acres this sprawling estate features creamy stucco with stone details and an authentic terra cotta clay roof. At over 6,000 square feet this home has 4 bedrooms, 4.5 bathrooms, formal dining room, formal living room, kitchen with breakfast nook, family room, game room and study. The 4 garages, porte cochere, golf cart parking and expansive covered outdoor living with fireplace and tv make this home complete.
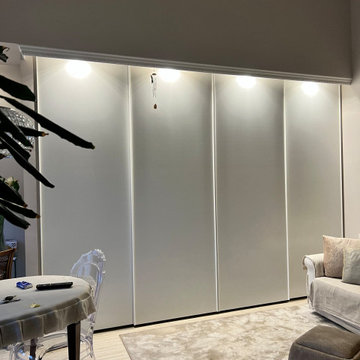
armadio montato in nicchia con bordura nel controsoffitto di rifinitura e per nascondere i punti luce
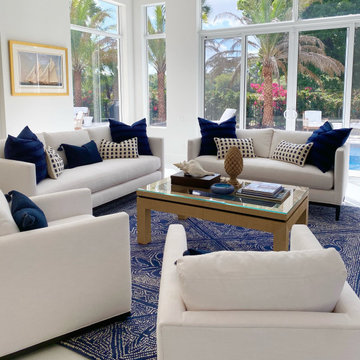
Inspired by Ralph Lauren, tailored, clean look with the use of higher seating for elderly couple to entertain their guests in their beautiful South Florida Getaway.
Family Room Design Photos with White Floor
7
