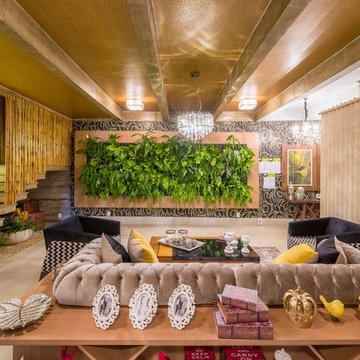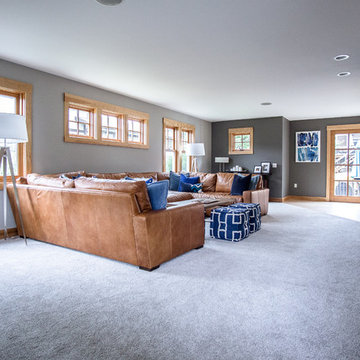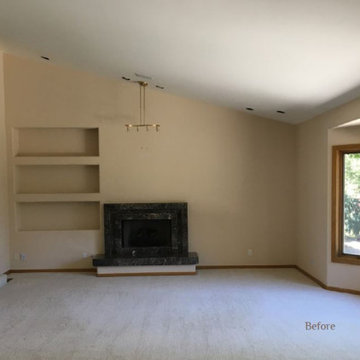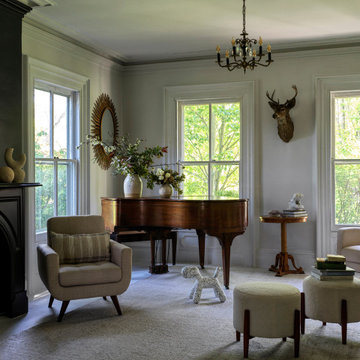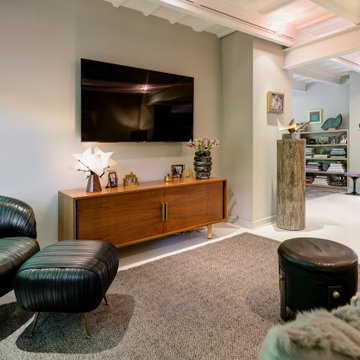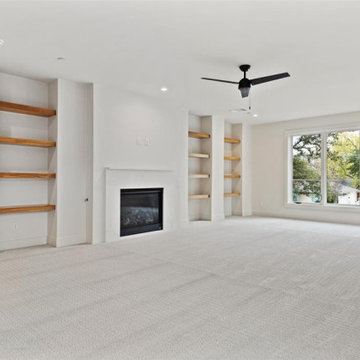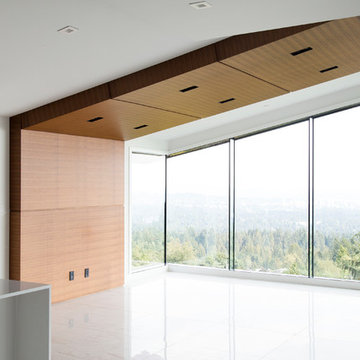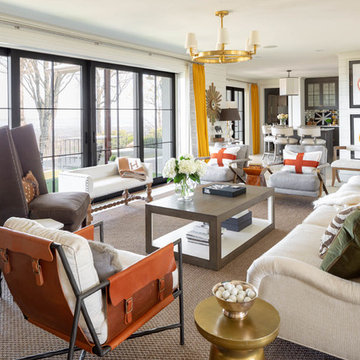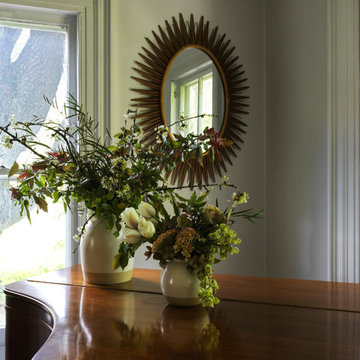Family Room Design Photos with White Floor
Refine by:
Budget
Sort by:Popular Today
161 - 180 of 285 photos
Item 1 of 3
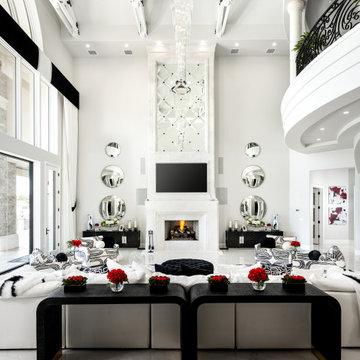
This modern living room exemplifies custom home architecture! We love the arched windows and vaulted ceiling plus the black and white aesthetic of the modern living room, custom wrought iron rail and marble floors.
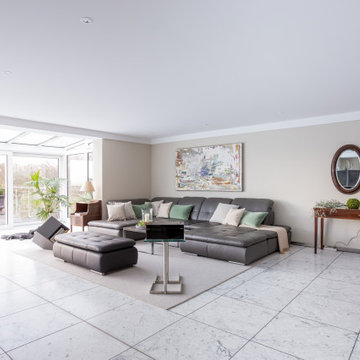
Aus einem eher kühl anmutendem Wohnzimmer ist ein gemütlicher Wohnbereich in sanften Farben geworden, der zum Entspannen und zum kommunikativen Austausch gleichermaßen einlädt. Wir haben hier mit Gegensätzen gearbeitet: alt und neu, hell und dunkel, glatte und weiche Materialien. So entstand eine sehr persönliche, spannende Mischung.
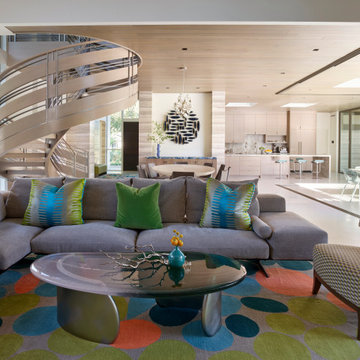
open flowing great room with sliding pocket doors for indoor outdoor living
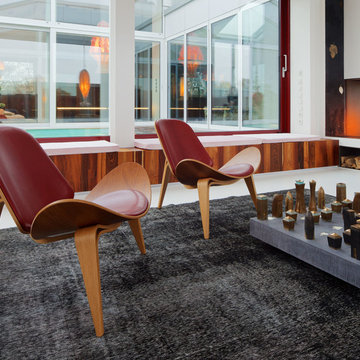
Die offene Feuerstelle und die holzvertäfelten Wände verbinden Asia-Motiv und Europäische Klassik. Besondere Akzente setzen auch die eigens angefertigte Lampe aus feinsten Stoffen und das extra gestaltete Schachspiel.
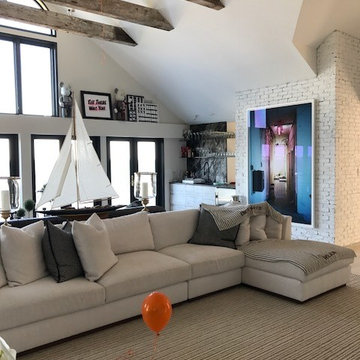
Interior Ground floor interior renovations with new finished Wood Flooring, new Kitchen, new custom build Wall Units, new Brick Facing to fireplaces, new custom ceiling exposed Beams and Painting.
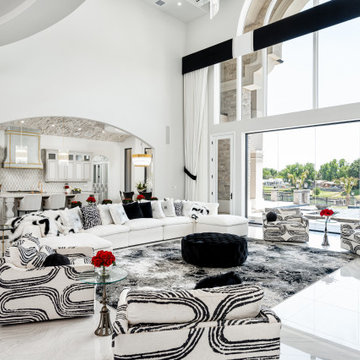
We love this formal living room floor-length windows, vaulted ceilings, and custom window treatments.
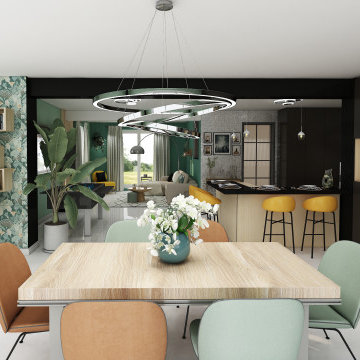
Afin de créer une ambiance chaleureuse dans cette grande pièce, nous avons privilégié le bois, et nous sommes restés dans des mêmes tonalités.
Le grand placard à été crée par un cuisiniste.
Ce grand lustre design a été choisi afin de ne pas obstruer la vue de la baie vitrée.
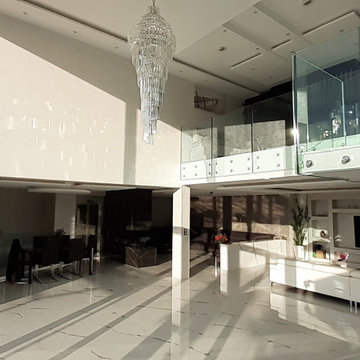
Peinture à effet, faux-plafond, escalier en marbre, aménagements sur-mesure, grandes baies vitrées.
Ce hall de séjour en R-1 invite aux extérieurs et distribue les pièces du coeur de la maison. Deux salons, une salle à manger et une cuisine ouverte, ainsi qu' une suite parentale, des vestiaires d'accueil avec toilettes.
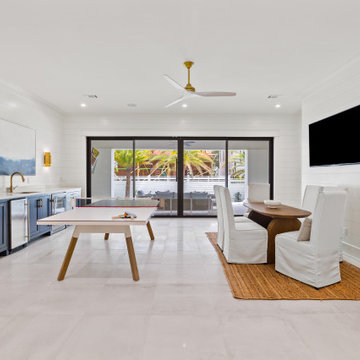
First floor game room, with large exterior sliding doors leading out to the covered first floor patio, outdoor kitchen and pool. Perfect for indoor and outdoor entertaining.
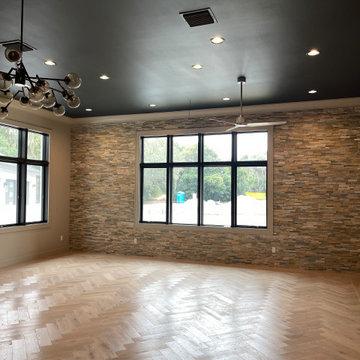
Modern Organic
Authentic white marble floors
Polished Granite Shadow light
Walnut cabinets
Walnut ceilings
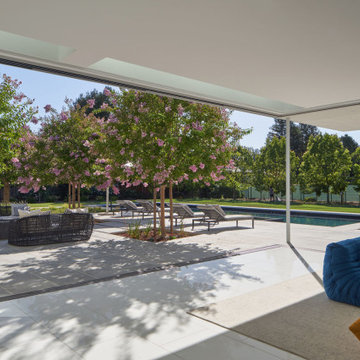
The Atherton House is a family compound for a professional couple in the tech industry, and their two teenage children. After living in Singapore, then Hong Kong, and building homes there, they looked forward to continuing their search for a new place to start a life and set down roots.
The site is located on Atherton Avenue on a flat, 1 acre lot. The neighboring lots are of a similar size, and are filled with mature planting and gardens. The brief on this site was to create a house that would comfortably accommodate the busy lives of each of the family members, as well as provide opportunities for wonder and awe. Views on the site are internal. Our goal was to create an indoor- outdoor home that embraced the benign California climate.
The building was conceived as a classic “H” plan with two wings attached by a double height entertaining space. The “H” shape allows for alcoves of the yard to be embraced by the mass of the building, creating different types of exterior space. The two wings of the home provide some sense of enclosure and privacy along the side property lines. The south wing contains three bedroom suites at the second level, as well as laundry. At the first level there is a guest suite facing east, powder room and a Library facing west.
The north wing is entirely given over to the Primary suite at the top level, including the main bedroom, dressing and bathroom. The bedroom opens out to a roof terrace to the west, overlooking a pool and courtyard below. At the ground floor, the north wing contains the family room, kitchen and dining room. The family room and dining room each have pocketing sliding glass doors that dissolve the boundary between inside and outside.
Connecting the wings is a double high living space meant to be comfortable, delightful and awe-inspiring. A custom fabricated two story circular stair of steel and glass connects the upper level to the main level, and down to the basement “lounge” below. An acrylic and steel bridge begins near one end of the stair landing and flies 40 feet to the children’s bedroom wing. People going about their day moving through the stair and bridge become both observed and observer.
The front (EAST) wall is the all important receiving place for guests and family alike. There the interplay between yin and yang, weathering steel and the mature olive tree, empower the entrance. Most other materials are white and pure.
The mechanical systems are efficiently combined hydronic heating and cooling, with no forced air required.
Family Room Design Photos with White Floor
9
